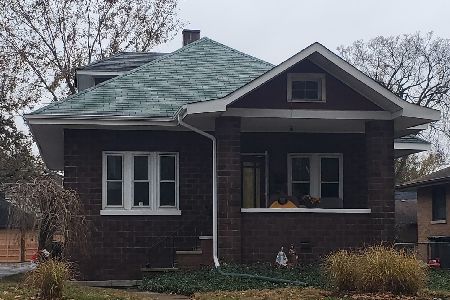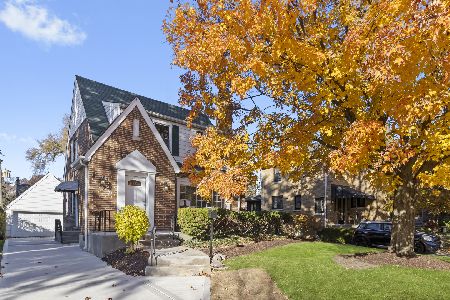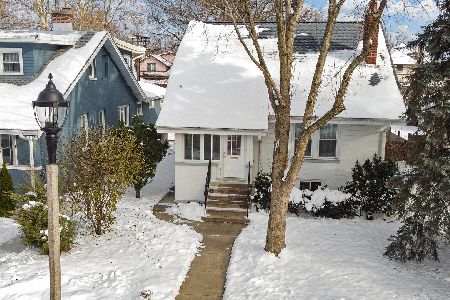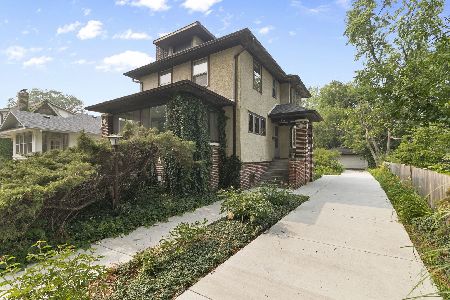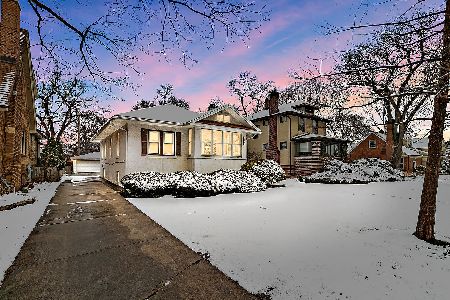76 Delaplaine Road, Riverside, Illinois 60546
$432,000
|
Sold
|
|
| Status: | Closed |
| Sqft: | 2,398 |
| Cost/Sqft: | $180 |
| Beds: | 4 |
| Baths: | 3 |
| Year Built: | 1926 |
| Property Taxes: | $3,867 |
| Days On Market: | 1621 |
| Lot Size: | 0,26 |
Description
Known for its open spaces and curvilinear streets, Riverside gives you a chance to live in "a Village in the Forest". Views of soccer and baseball fields, tennis courts and a short Harlem Ave Metra Station. First level features a breakfast porch, kitchen with solid maple stained-glass cabinets, light-filled living room with wood-burning fireplace. Separate dining room and two bedrooms and one small office. Second level features a large wood paneled attic with one small and one large room with a half bath. The lower level features a fully finished rec room with full bath, laundry and a workshop with tons of storage. The exterior has a two and a half car garage and large driveway and professionally landscaped perennial garden. Priced to sell! Sold "AS IS"
Property Specifics
| Single Family | |
| — | |
| Bungalow | |
| 1926 | |
| Full | |
| — | |
| No | |
| 0.26 |
| Cook | |
| — | |
| — / Not Applicable | |
| None | |
| Lake Michigan | |
| Public Sewer | |
| 11180014 | |
| 15364010450000 |
Nearby Schools
| NAME: | DISTRICT: | DISTANCE: | |
|---|---|---|---|
|
Grade School
Central Elementary School |
96 | — | |
|
Middle School
L J Hauser Junior High School |
96 | Not in DB | |
|
High School
Riverside Brookfield Twp Senior |
208 | Not in DB | |
Property History
| DATE: | EVENT: | PRICE: | SOURCE: |
|---|---|---|---|
| 30 Sep, 2021 | Sold | $432,000 | MRED MLS |
| 9 Aug, 2021 | Under contract | $432,000 | MRED MLS |
| 5 Aug, 2021 | Listed for sale | $432,000 | MRED MLS |
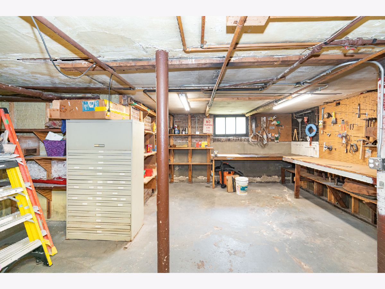
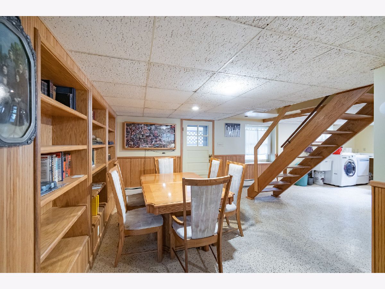
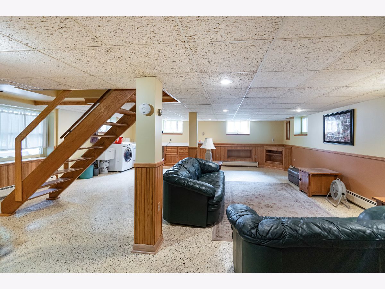
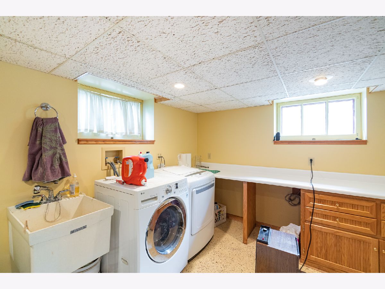
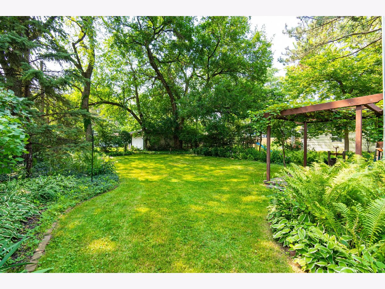
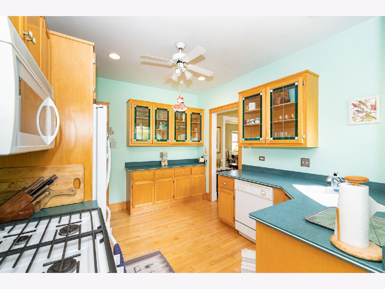
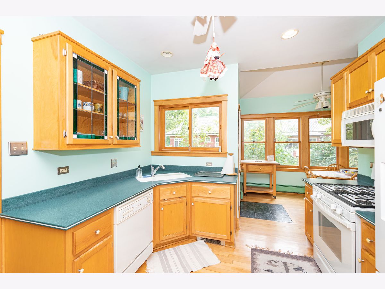
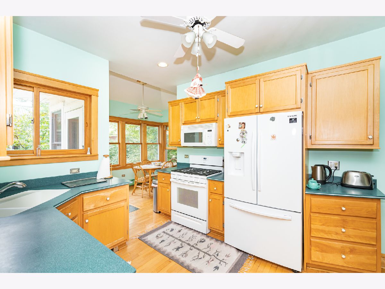
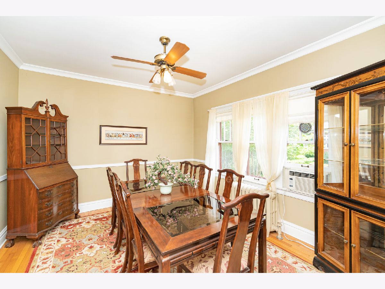
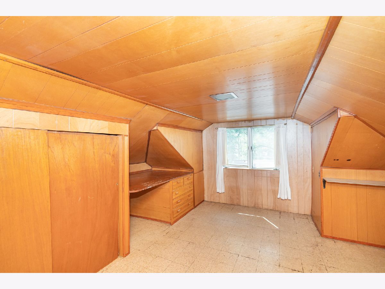
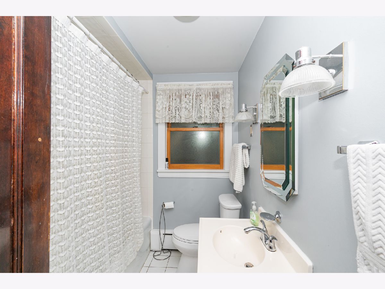
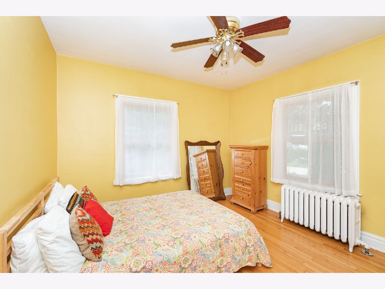
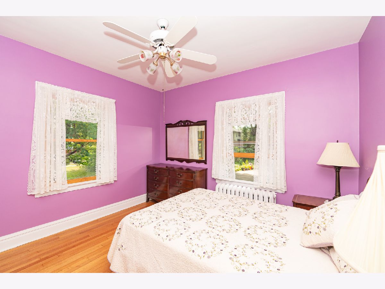
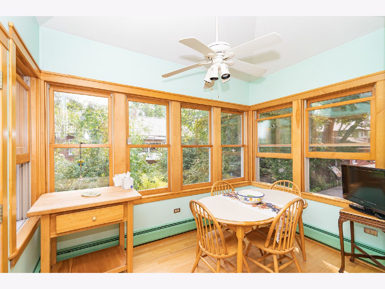
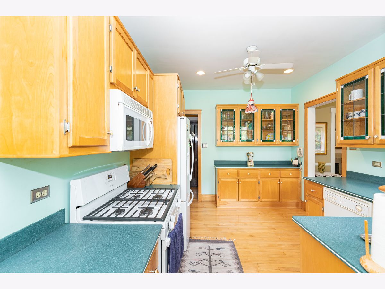
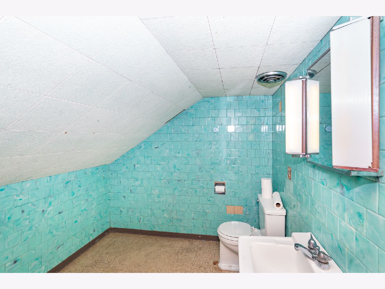
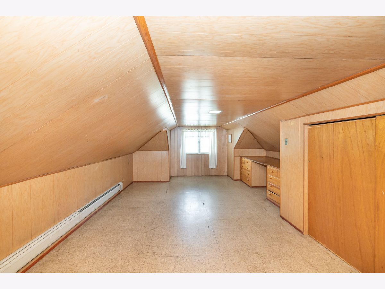
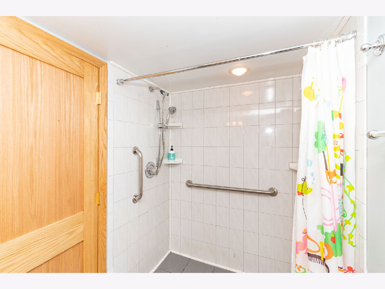
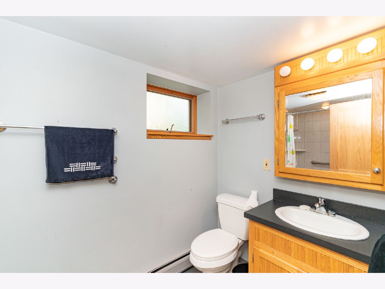
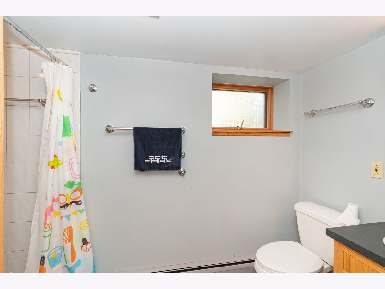
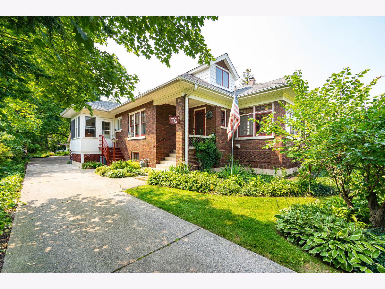
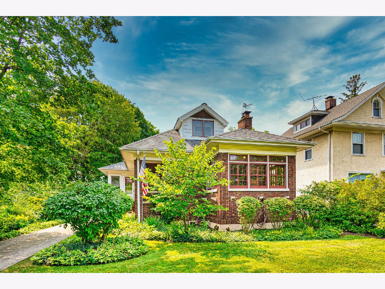
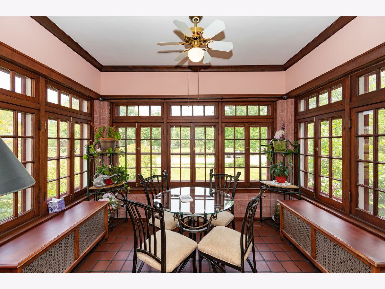
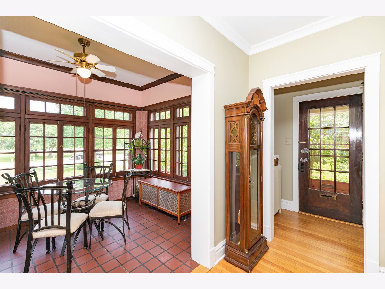
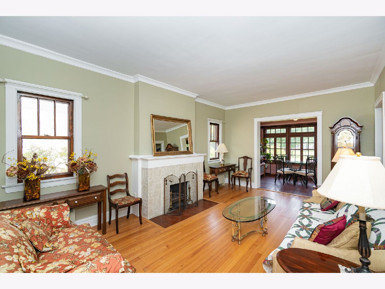
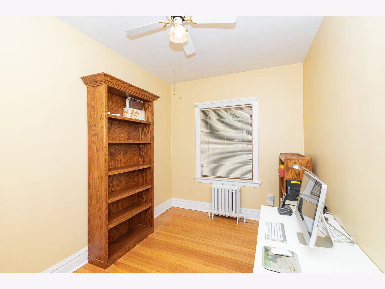
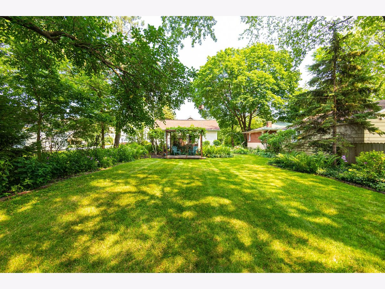
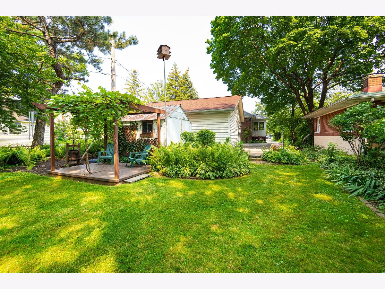
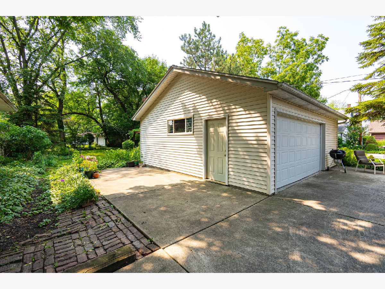
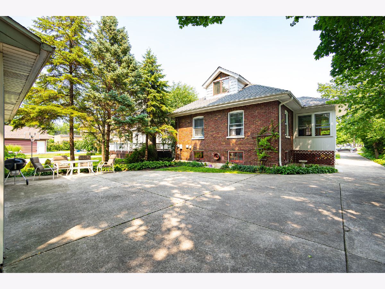
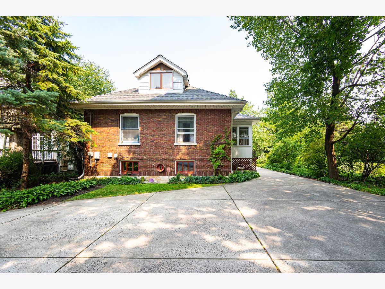
Room Specifics
Total Bedrooms: 4
Bedrooms Above Ground: 4
Bedrooms Below Ground: 0
Dimensions: —
Floor Type: Hardwood
Dimensions: —
Floor Type: Vinyl
Dimensions: —
Floor Type: Vinyl
Full Bathrooms: 3
Bathroom Amenities: Handicap Shower
Bathroom in Basement: 1
Rooms: Heated Sun Room,Breakfast Room,Office,Workshop
Basement Description: Partially Finished,Cellar
Other Specifics
| 2.5 | |
| Brick/Mortar,Concrete Perimeter | |
| Concrete | |
| Deck, Patio, Porch | |
| Landscaped,Park Adjacent,Wooded | |
| 50X226 | |
| — | |
| None | |
| Vaulted/Cathedral Ceilings, Hardwood Floors, First Floor Bedroom, First Floor Full Bath | |
| Range, Microwave, Dishwasher, Refrigerator, Washer, Dryer | |
| Not in DB | |
| Park, Pool, Lake, Sidewalks | |
| — | |
| — | |
| Wood Burning, Includes Accessories |
Tax History
| Year | Property Taxes |
|---|---|
| 2021 | $3,867 |
Contact Agent
Nearby Similar Homes
Nearby Sold Comparables
Contact Agent
Listing Provided By
Prello Realty, Inc.

