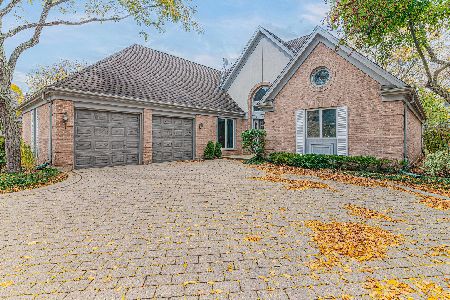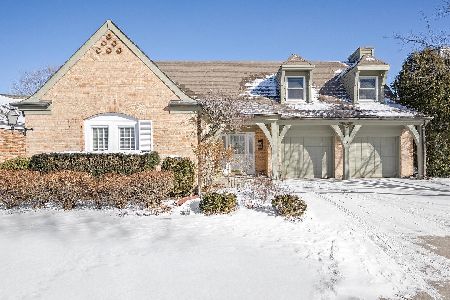76 Lincolnshire Drive, Lincolnshire, Illinois 60069
$620,000
|
Sold
|
|
| Status: | Closed |
| Sqft: | 2,723 |
| Cost/Sqft: | $248 |
| Beds: | 4 |
| Baths: | 3 |
| Year Built: | 1973 |
| Property Taxes: | $17,098 |
| Days On Market: | 520 |
| Lot Size: | 0,55 |
Description
Welcome to this stunning 4-bedroom, 2.1-bath home nestled in the award-winning Stevenson School District. As you step inside, you are greeted by a spacious foyer that sets the tone for the rest of the home. The adjacent dining room offers a view into the well-appointed kitchen, which features an eating bar, an abundance of cabinetry, granite countertops, and stainless steel appliances. The cozy living room, complete with a fireplace, provides access to the patio, perfect for outdoor relaxation. A roomy bedroom with convenient access to the half bath, a den, and a laundry room complete the main level. The bright and spacious family room, which overlooks the living room, provides a comfortable retreat. Retreat to the master bedroom, which boasts two closets and an ensuite with a soothing soaking tub. Two additional roomy bedrooms and a full bath finish the second level. The backyard is a private haven surrounded by beautiful trees, featuring a brick paver patio and a fire pit, perfect for outdoor enjoyment. Located just minutes away from a tennis court, park, and lake, this home provides both comfort and convenience in a sought-after location.
Property Specifics
| Single Family | |
| — | |
| — | |
| 1973 | |
| — | |
| — | |
| No | |
| 0.55 |
| Lake | |
| — | |
| 0 / Not Applicable | |
| — | |
| — | |
| — | |
| 12145165 | |
| 15231020040000 |
Nearby Schools
| NAME: | DISTRICT: | DISTANCE: | |
|---|---|---|---|
|
Grade School
Laura B Sprague School |
103 | — | |
|
Middle School
Daniel Wright Junior High School |
103 | Not in DB | |
|
High School
Adlai E Stevenson High School |
125 | Not in DB | |
Property History
| DATE: | EVENT: | PRICE: | SOURCE: |
|---|---|---|---|
| 2 Aug, 2013 | Sold | $487,000 | MRED MLS |
| 24 Jun, 2013 | Under contract | $525,000 | MRED MLS |
| — | Last price change | $549,000 | MRED MLS |
| 21 May, 2013 | Listed for sale | $549,000 | MRED MLS |
| 16 Oct, 2024 | Sold | $620,000 | MRED MLS |
| 5 Sep, 2024 | Under contract | $675,000 | MRED MLS |
| — | Last price change | $699,000 | MRED MLS |
| 23 Aug, 2024 | Listed for sale | $699,000 | MRED MLS |










































Room Specifics
Total Bedrooms: 4
Bedrooms Above Ground: 4
Bedrooms Below Ground: 0
Dimensions: —
Floor Type: —
Dimensions: —
Floor Type: —
Dimensions: —
Floor Type: —
Full Bathrooms: 3
Bathroom Amenities: Soaking Tub
Bathroom in Basement: 0
Rooms: —
Basement Description: None
Other Specifics
| 2 | |
| — | |
| Concrete | |
| — | |
| — | |
| 112X201X97X200 | |
| — | |
| — | |
| — | |
| — | |
| Not in DB | |
| — | |
| — | |
| — | |
| — |
Tax History
| Year | Property Taxes |
|---|---|
| 2013 | $11,504 |
| 2024 | $17,098 |
Contact Agent
Nearby Similar Homes
Nearby Sold Comparables
Contact Agent
Listing Provided By
RE/MAX Top Performers










