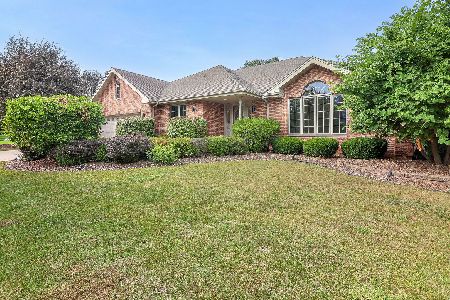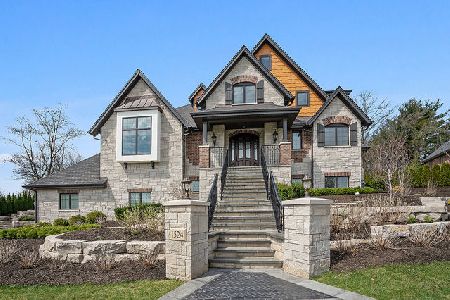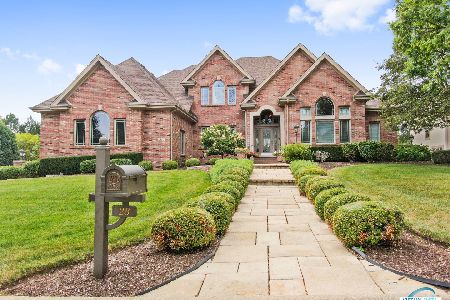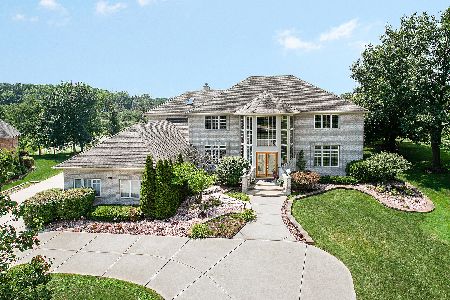76 Long Cove Drive, Lemont, Illinois 60439
$1,640,000
|
Sold
|
|
| Status: | Closed |
| Sqft: | 8,300 |
| Cost/Sqft: | $214 |
| Beds: | 5 |
| Baths: | 5 |
| Year Built: | 2022 |
| Property Taxes: | $3,053 |
| Days On Market: | 983 |
| Lot Size: | 0,50 |
Description
One of the most incredible homes to enter the Lemont luxury market! Sophisticated decor, upper echelon fixtures and finishes, and a highly functional floor plan blend seamlessly in this LESS THAN 1 YEAR OLD dream home. Nestled on a premium lot overlooking the golf course and a serene pond. Enter through the two story foyer with elegant chandelier into a residence that wows at every turn. Gourmet dream kitchen with high end appliance package, quartz countertops and walk in pantry. Dramatic great room with coffered ceiling, custom built ins, and expansive windows overlooking verdant grounds. Luxurious master suite with incredible walk in closet. Posh glamour bath with soaking tub, separate shower, and dual vanities. Spacious bedrooms with large closets. Spectacular, FINISHED WALKOUT lower level features home theater, wet bar, recreation area, gaming area, additional bedroom, full bath, and ample storage. Dual zoned heating and air conditioning. 3 + car garage. Pete Dye designed golf course that has been named one of America's finest. 24 hour manned guardhouse. Lemont High School is a National Blue Ribbon School. Come take a tour of this stunning home and our vibrant community today! Too many upgrades to list!
Property Specifics
| Single Family | |
| — | |
| — | |
| 2022 | |
| — | |
| CUSTOM | |
| Yes | |
| 0.5 |
| Cook | |
| Ruffled Feathers | |
| 250 / Monthly | |
| — | |
| — | |
| — | |
| 11795365 | |
| 22341130030000 |
Nearby Schools
| NAME: | DISTRICT: | DISTANCE: | |
|---|---|---|---|
|
High School
Lemont Twp High School |
210 | Not in DB | |
Property History
| DATE: | EVENT: | PRICE: | SOURCE: |
|---|---|---|---|
| 21 Aug, 2023 | Sold | $1,640,000 | MRED MLS |
| 5 Jul, 2023 | Under contract | $1,775,000 | MRED MLS |
| 31 May, 2023 | Listed for sale | $1,775,000 | MRED MLS |
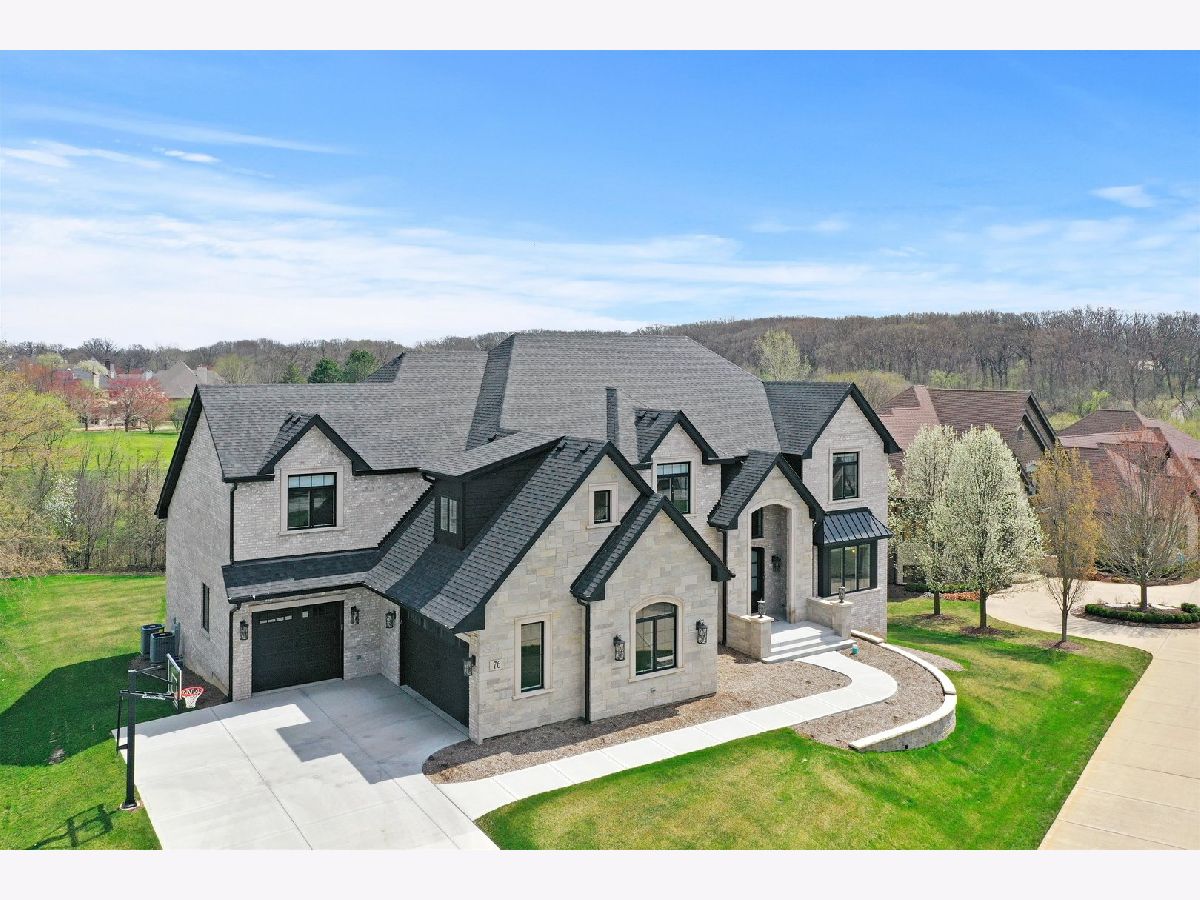
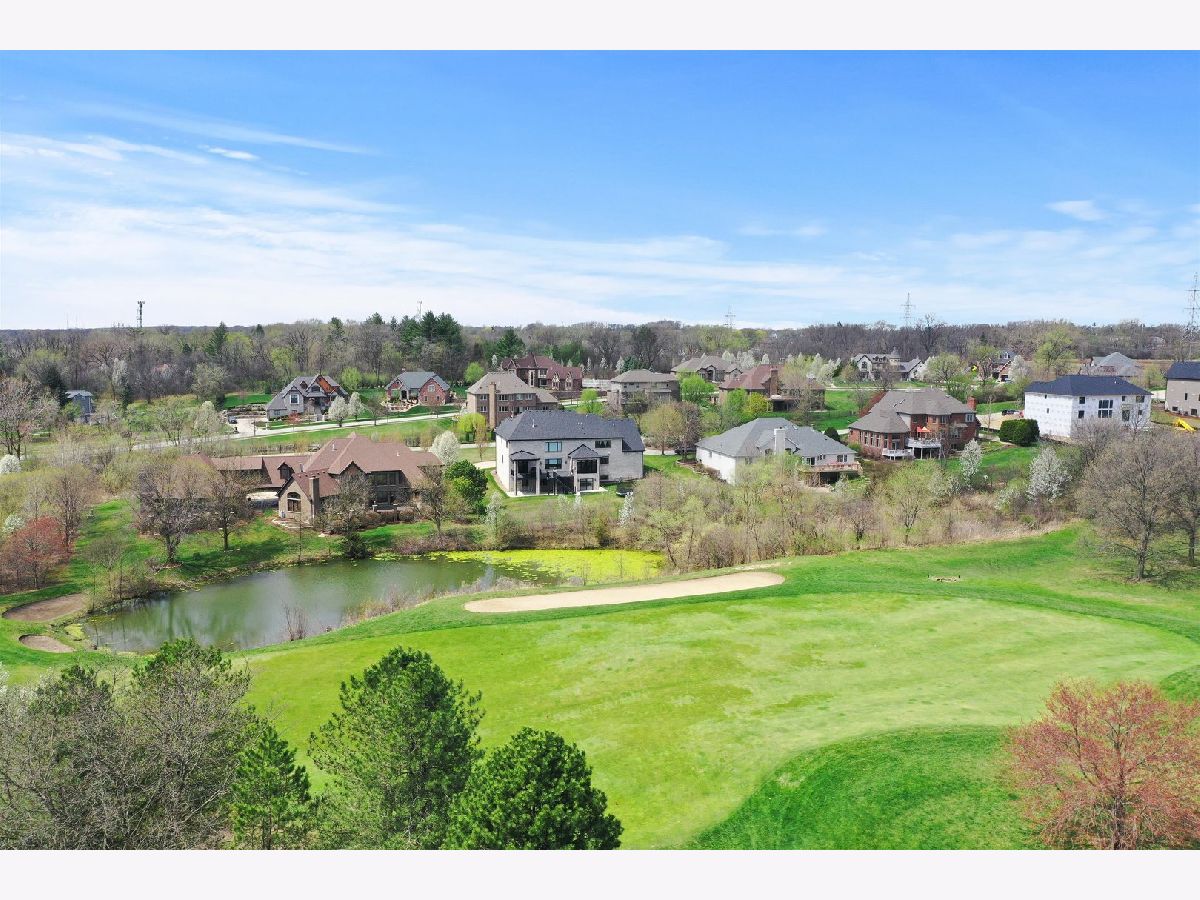
Room Specifics
Total Bedrooms: 5
Bedrooms Above Ground: 5
Bedrooms Below Ground: 0
Dimensions: —
Floor Type: —
Dimensions: —
Floor Type: —
Dimensions: —
Floor Type: —
Dimensions: —
Floor Type: —
Full Bathrooms: 5
Bathroom Amenities: Separate Shower,Double Sink,Full Body Spray Shower,Soaking Tub
Bathroom in Basement: 1
Rooms: —
Basement Description: Finished,Exterior Access
Other Specifics
| 3 | |
| — | |
| Concrete | |
| — | |
| — | |
| 26X169X125X150X117 | |
| Unfinished | |
| — | |
| — | |
| — | |
| Not in DB | |
| — | |
| — | |
| — | |
| — |
Tax History
| Year | Property Taxes |
|---|---|
| 2023 | $3,053 |
Contact Agent
Nearby Similar Homes
Nearby Sold Comparables
Contact Agent
Listing Provided By
Realty Executives Elite

