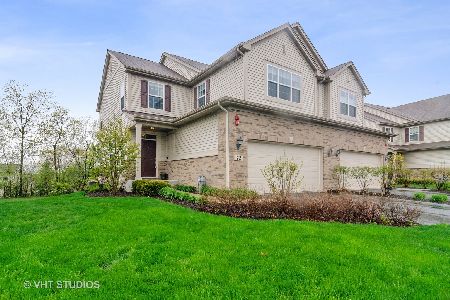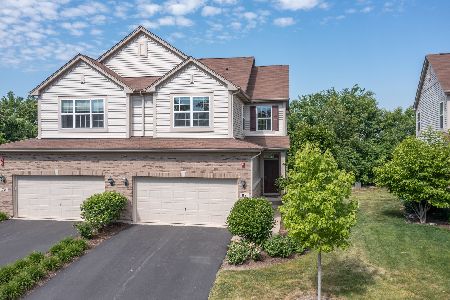76 Oak Creek Court, North Aurora, Illinois 60542
$265,000
|
Sold
|
|
| Status: | Closed |
| Sqft: | 1,927 |
| Cost/Sqft: | $140 |
| Beds: | 2 |
| Baths: | 3 |
| Year Built: | 2015 |
| Property Taxes: | $6,763 |
| Days On Market: | 2114 |
| Lot Size: | 0,00 |
Description
Straight out of a magazine. Welcome to this open concept, picture perfect, Oak Creek townhome featuring 2 bedrooms, 2 1/2 baths + a loft! Your updated kitchen offers granite counters, a pallet encased island with chandeliers, walk-in pantry & stainless steel appliances. Your eating area offers exterior access to your private deck. The spacious family room offers views of your kitchen, recessed lighting and a fireplace with mantle. A gorgeous loft is the perfect bonus space... could be an office, a man cave or a she cave. The possibilities are endless. Master suite with vaulted ceiling! Luxurious master bath with double sinks, separate shower & an expansive walk-in closet. Additional bedroom, hall bath & updated laundry room complete this second level. Unfinished basement with bath rough-in just waiting for your finishing touch. Enjoy these upcoming warm nights from your deck backing to nature. End unit! Two car garage! Close to I-88, restaurants & shopping. Now is the time to call this one yours.
Property Specifics
| Condos/Townhomes | |
| 2 | |
| — | |
| 2015 | |
| Full,English | |
| — | |
| No | |
| — |
| Kane | |
| Oak Creek | |
| 260 / Monthly | |
| Insurance,Lawn Care,Snow Removal,Other | |
| Public | |
| Public Sewer | |
| 10682417 | |
| 1503276105 |
Nearby Schools
| NAME: | DISTRICT: | DISTANCE: | |
|---|---|---|---|
|
Grade School
Schneider Elementary School |
129 | — | |
|
Middle School
Herget Middle School |
129 | Not in DB | |
|
High School
West Aurora High School |
129 | Not in DB | |
Property History
| DATE: | EVENT: | PRICE: | SOURCE: |
|---|---|---|---|
| 4 Jun, 2020 | Sold | $265,000 | MRED MLS |
| 7 Apr, 2020 | Under contract | $269,000 | MRED MLS |
| 2 Apr, 2020 | Listed for sale | $269,000 | MRED MLS |
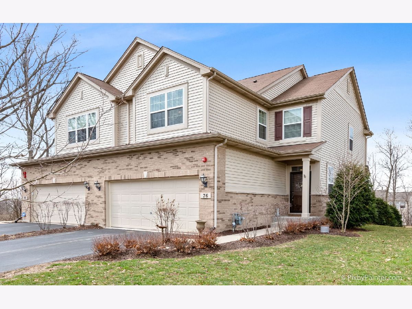
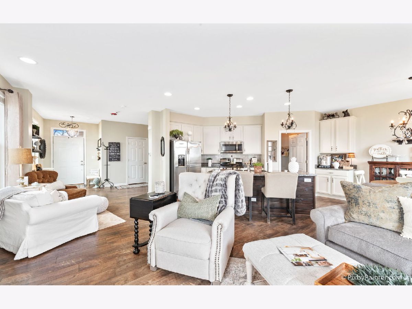
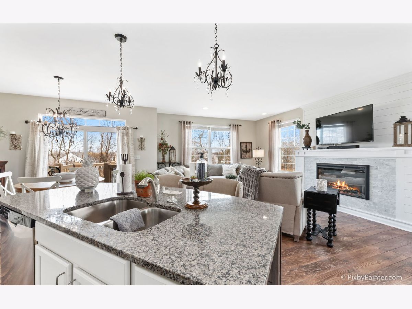
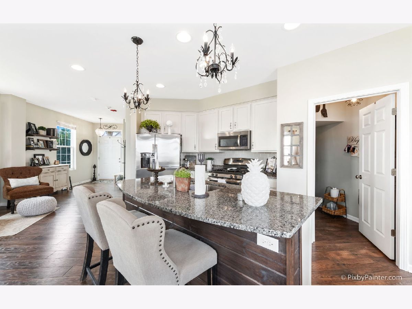
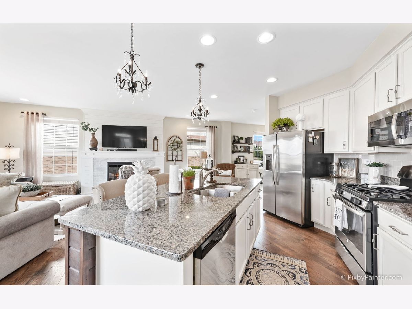
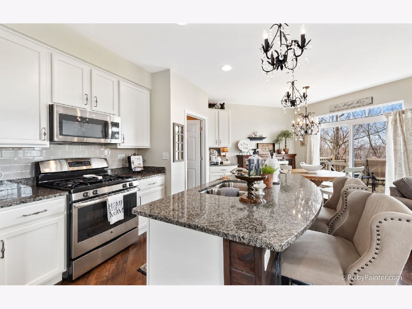
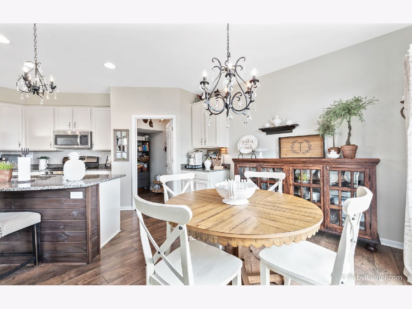
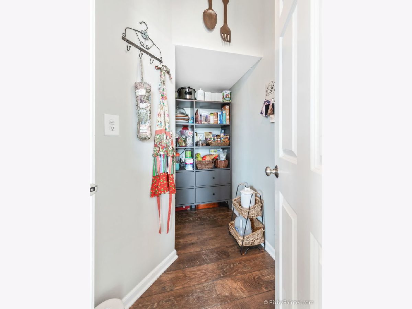
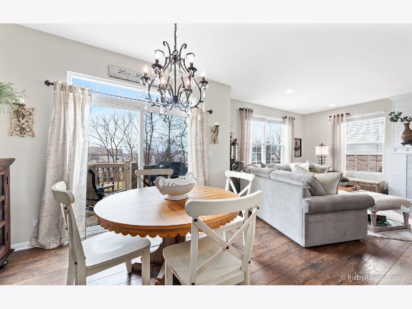
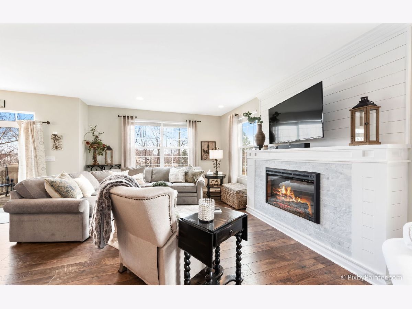
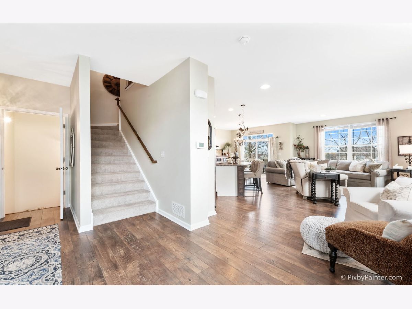
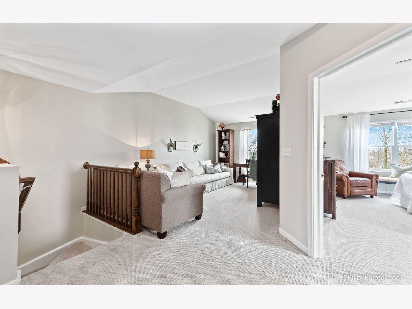
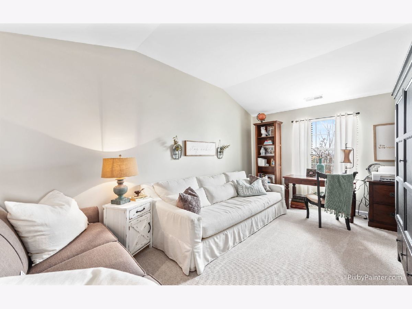
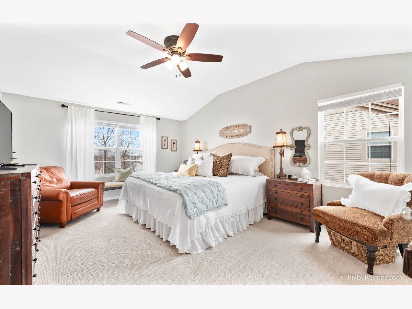
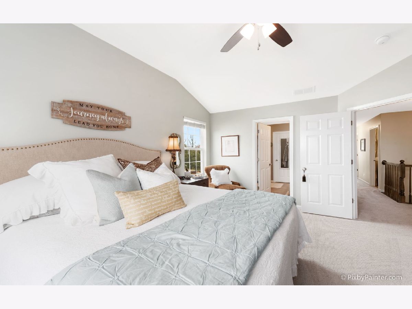
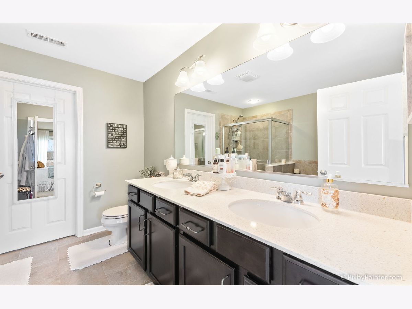
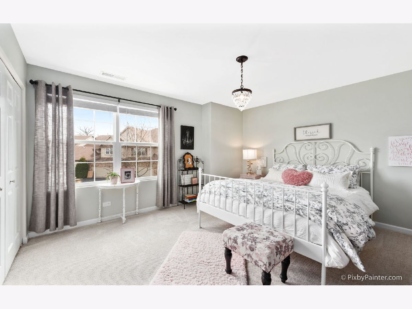
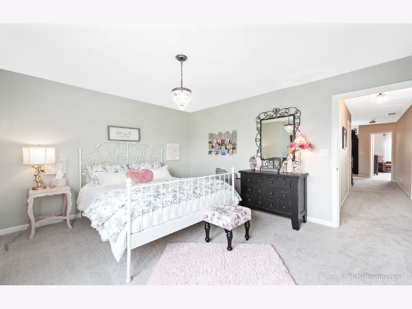
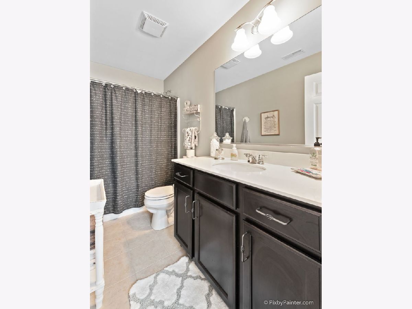
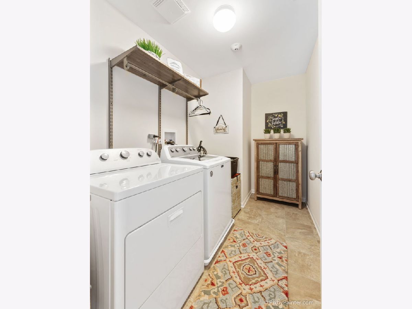
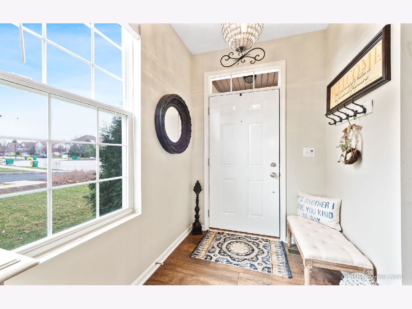
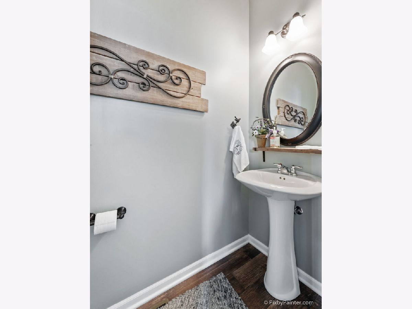
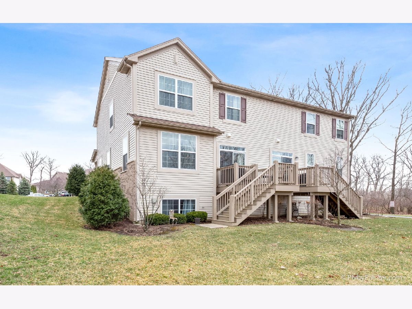
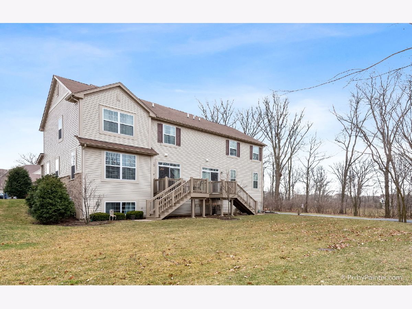
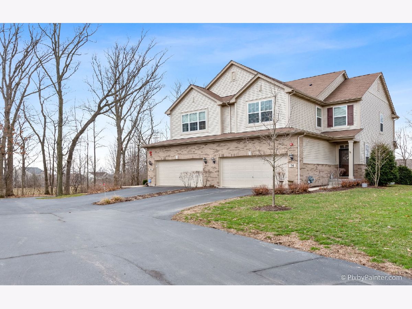
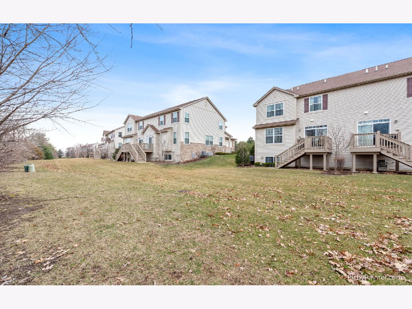
Room Specifics
Total Bedrooms: 2
Bedrooms Above Ground: 2
Bedrooms Below Ground: 0
Dimensions: —
Floor Type: Carpet
Full Bathrooms: 3
Bathroom Amenities: Separate Shower,Double Sink,Soaking Tub
Bathroom in Basement: 0
Rooms: Loft,Foyer
Basement Description: Unfinished,Bathroom Rough-In
Other Specifics
| 2 | |
| Concrete Perimeter | |
| Asphalt | |
| Deck, End Unit | |
| Cul-De-Sac | |
| 42X24X177X199 | |
| — | |
| Full | |
| Vaulted/Cathedral Ceilings, Wood Laminate Floors, Second Floor Laundry, Laundry Hook-Up in Unit, Walk-In Closet(s) | |
| Range, Microwave, Dishwasher, Refrigerator, Washer, Dryer, Disposal, Stainless Steel Appliance(s) | |
| Not in DB | |
| — | |
| — | |
| — | |
| Electric |
Tax History
| Year | Property Taxes |
|---|---|
| 2020 | $6,763 |
Contact Agent
Nearby Similar Homes
Nearby Sold Comparables
Contact Agent
Listing Provided By
Keller Williams Inspire - Geneva


