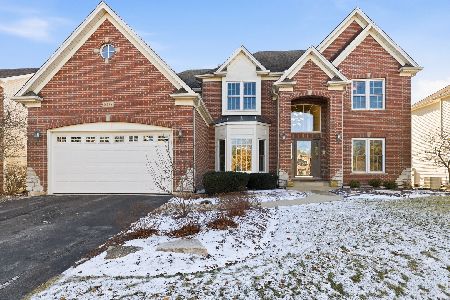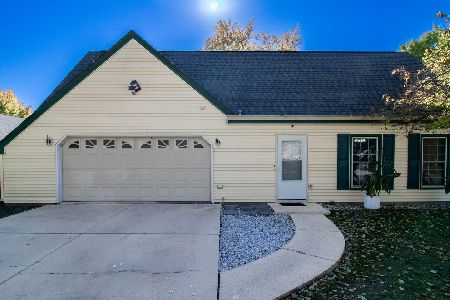76 Springdale Road, Montgomery, Illinois 60538
$270,000
|
Sold
|
|
| Status: | Closed |
| Sqft: | 1,512 |
| Cost/Sqft: | $175 |
| Beds: | 5 |
| Baths: | 2 |
| Year Built: | 1972 |
| Property Taxes: | $4,928 |
| Days On Market: | 1642 |
| Lot Size: | 0,20 |
Description
It's love at first "site"! Welcome to this move-in ready home located in a quiet area of an established neighborhood in Montgomery. This well-maintained ranch has new paint, both inside and out, as well as a newer roof, furnace, and A/C. Mature landscaping and manicured lawns add to the curb appeal and coziness of the outdoor spaces. The large eat-in kitchen is brightened with updated ceiling lights and tons of natural light. This room also has a free standing pantry and additional storage in the utility room closet. The spacious laundry room, located next to the kitchen, has wall cabinets, another large storage cabinet, and a hanging bar to make laundry day a breeze. Four of the bedrooms are located on one side of the home, while the fifth bedroom has more privacy being located on the other side, complete with it's own outside entrance. This makes for the perfect related-living or in-law space, with the second updated bathroom located next to this area. This room has so much potential! It could also be used as a second family room, home office, teen hang-out space, media room, home gym, etc. The possibilities are endless! The separate entrance makes it perfect for operating a home business without disruption to the rest of those in the home. All the bedrooms windows were replaced 8 years ago with easy-clean vinyl windows. Closet organizers increase the storage capacity of the bedroom closets. Just outside the kitchen sliding glass door is a fabulous screened-in porch, which allows for outdoor enjoyment without any pesky insects. This sizeable space has new paint and outdoor carpet, and a ceiling fan to help keep the porch cool and comfortable in warmer weather. Spend time in the completely fenced in backyard, keeping the kids and pets safe from wandering, and adding additional privacy for enjoyment of the yard. The oversized garage is a must-have for those looking for a workshop, man-cave, or she-shed. The 20' x24' HEATED garage is equipped with a 220v outlet, separate circuit breaker box, shop lights, ceiling fan, wooden shelving, and a workbench. Located close to parks, ponds, pool, bike trails, schools, shopping, restaurants, and entertainment. This home checks off all your "MUST HAVES"! Schedule a private showing to appreciate all the amenities this home has to offer.
Property Specifics
| Single Family | |
| — | |
| Ranch | |
| 1972 | |
| None | |
| — | |
| No | |
| 0.2 |
| Kendall | |
| — | |
| 0 / Not Applicable | |
| None | |
| Public | |
| Public Sewer | |
| 11163434 | |
| 0304477036 |
Nearby Schools
| NAME: | DISTRICT: | DISTANCE: | |
|---|---|---|---|
|
Grade School
Long Beach Elementary School |
308 | — | |
|
Middle School
Plank Junior High School |
308 | Not in DB | |
|
High School
Oswego East High School |
308 | Not in DB | |
Property History
| DATE: | EVENT: | PRICE: | SOURCE: |
|---|---|---|---|
| 30 Aug, 2021 | Sold | $270,000 | MRED MLS |
| 25 Jul, 2021 | Under contract | $265,000 | MRED MLS |
| 21 Jul, 2021 | Listed for sale | $265,000 | MRED MLS |




























Room Specifics
Total Bedrooms: 5
Bedrooms Above Ground: 5
Bedrooms Below Ground: 0
Dimensions: —
Floor Type: Other
Dimensions: —
Floor Type: Carpet
Dimensions: —
Floor Type: Carpet
Dimensions: —
Floor Type: —
Full Bathrooms: 2
Bathroom Amenities: —
Bathroom in Basement: 0
Rooms: Bedroom 5,Screened Porch
Basement Description: Slab
Other Specifics
| 2 | |
| Concrete Perimeter | |
| Concrete | |
| Porch Screened | |
| Fenced Yard,Mature Trees,Sidewalks | |
| 72 X 125 | |
| Unfinished | |
| None | |
| Wood Laminate Floors, First Floor Bedroom, In-Law Arrangement, First Floor Laundry, First Floor Full Bath, Walk-In Closet(s), Some Carpeting | |
| — | |
| Not in DB | |
| Park, Pool, Lake, Curbs, Sidewalks, Street Paved | |
| — | |
| — | |
| — |
Tax History
| Year | Property Taxes |
|---|---|
| 2021 | $4,928 |
Contact Agent
Nearby Similar Homes
Nearby Sold Comparables
Contact Agent
Listing Provided By
Coldwell Banker Real Estate Group











