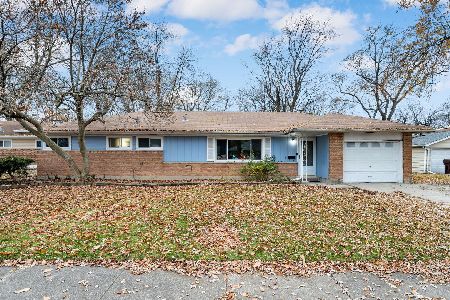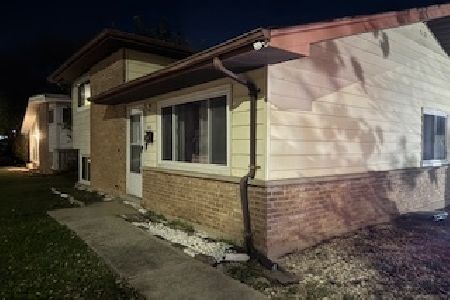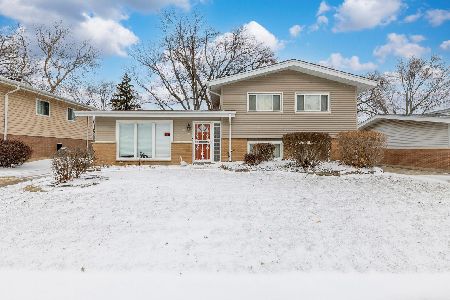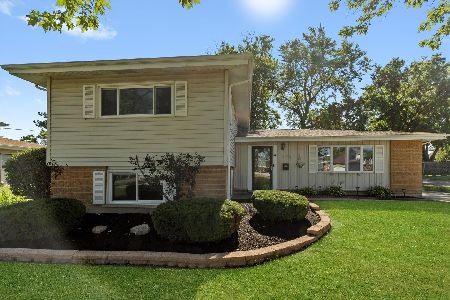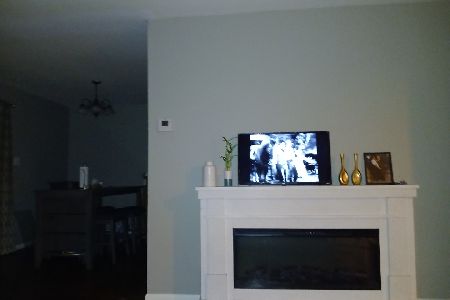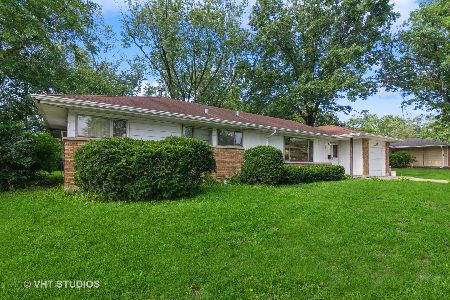76 Westwood Drive, Park Forest, Illinois 60466
$250,000
|
Sold
|
|
| Status: | Closed |
| Sqft: | 1,923 |
| Cost/Sqft: | $125 |
| Beds: | 3 |
| Baths: | 2 |
| Year Built: | 1958 |
| Property Taxes: | $404 |
| Days On Market: | 970 |
| Lot Size: | 0,00 |
Description
Welcome to your newly renovated Midcentury Modern home with Contemporary Decor located on a cozy Tree-Lined Street. This impressively redesigned split-level BOASTS 3 bedrooms, 2 bathrooms and 2 family rooms with NEW windows, NEW flooring and FRESH, neutral painting! When you enter this home, you'll immediately notice the natural lighting throughout the home shining through the large windows. The living room and shared dining room flows right into the kitchen, perfect for entertaining. For the Chef in your family, the kitchen is a treat! NEW 42-Inch White Shaker cabinets, White Subway Tile Backsplash paired with beautifully contrasting Gray Quartz countertops and BRAND NEW new Stainless Steel appliances! Off the kitchen, you'll find the first family room - perfect for family time by the fireplace - through to the bonus space that opens up to the deck. Upstairs, there are 3 comfortably-sized Bedrooms with refinished, glossed Hardwood floors throughout and the 1st Full Bathroom. The completely Finished Basement includes the 2nd Family Room, 2nd Full Bathroom and Separate Laundry. Both bathrooms have stylish lighting, White vanities with Gray Quartz countertops and custom-installed Ceramic wall tiles for a modern design - the lower level bath features a custom therapeutic walk-in whirlpool tub. Spacious Backyard with a LARGE storage shed. Front of the home features attached 2 Car Garage plus fresh asphalt on the driveway. All these features with upgrades to the Electric AND Plumbing systems, this properties is a must see!!
Property Specifics
| Single Family | |
| — | |
| — | |
| 1958 | |
| — | |
| — | |
| No | |
| — |
| Cook | |
| — | |
| — / Not Applicable | |
| — | |
| — | |
| — | |
| 11793550 | |
| 31252040150000 |
Nearby Schools
| NAME: | DISTRICT: | DISTANCE: | |
|---|---|---|---|
|
High School
Fine Arts And Communications Cam |
227 | Not in DB | |
Property History
| DATE: | EVENT: | PRICE: | SOURCE: |
|---|---|---|---|
| 30 Jun, 2023 | Sold | $250,000 | MRED MLS |
| 1 Jun, 2023 | Under contract | $239,900 | MRED MLS |
| 26 May, 2023 | Listed for sale | $239,900 | MRED MLS |
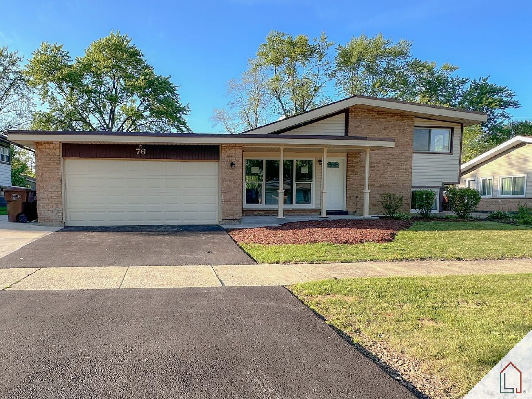
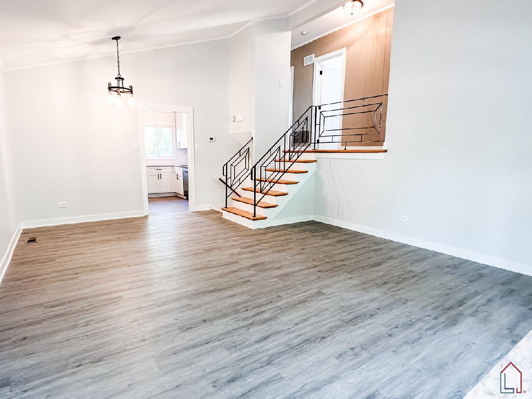
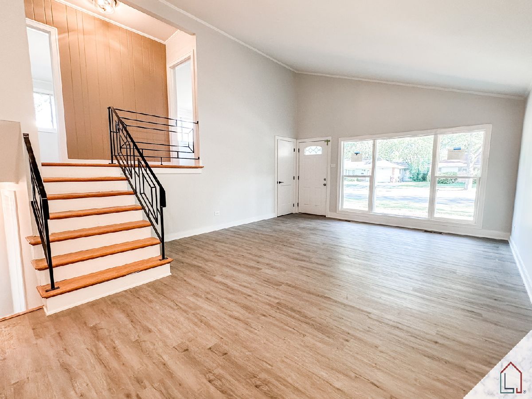
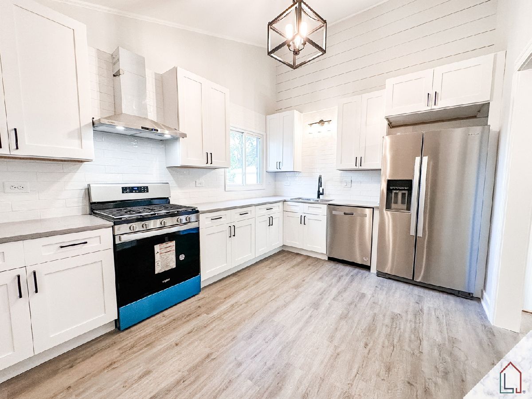
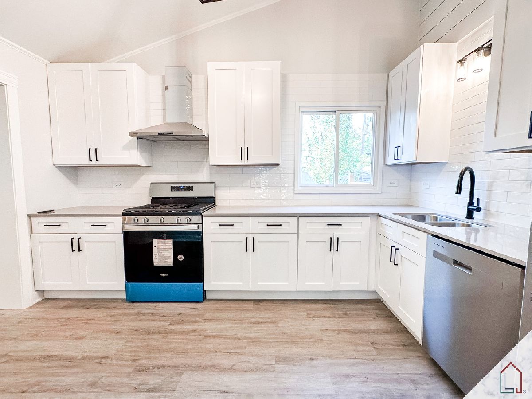
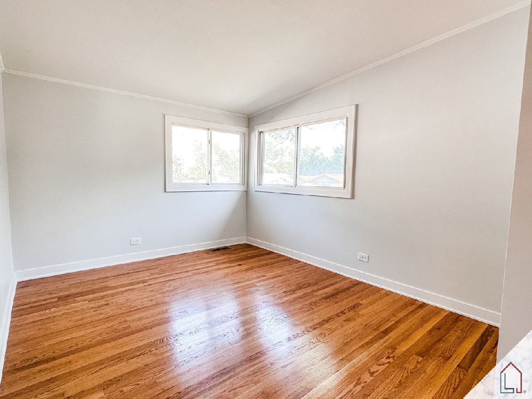
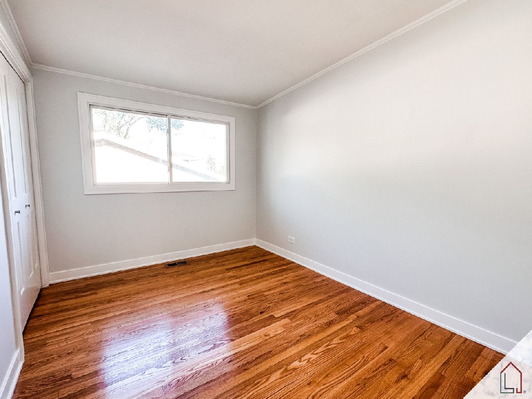
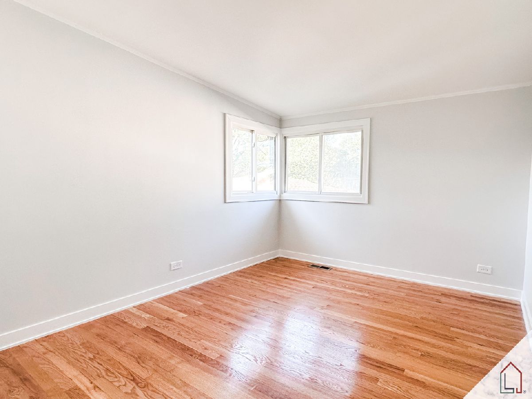
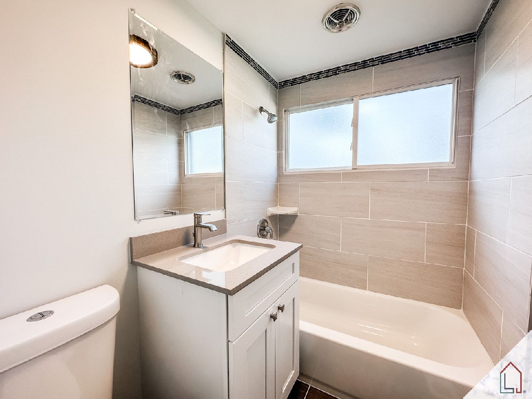
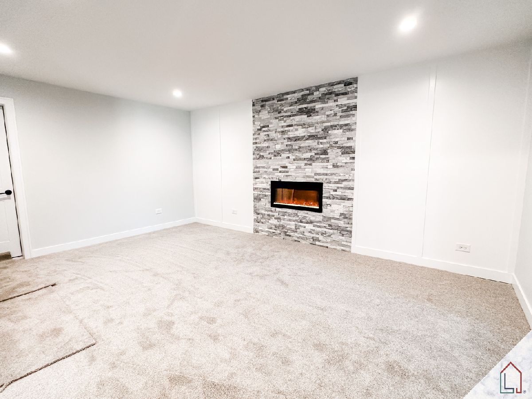
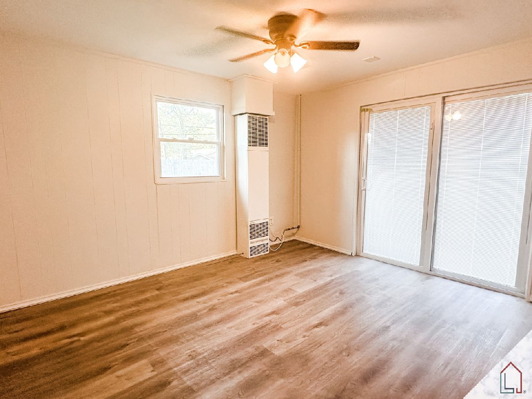
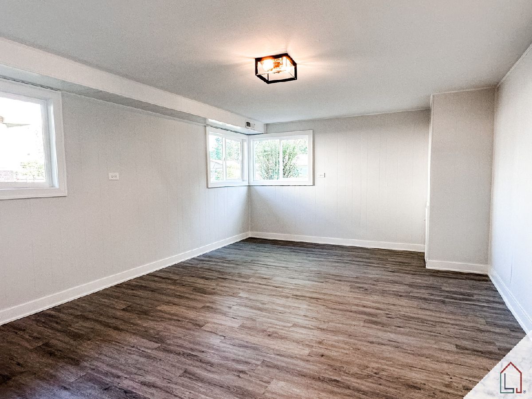
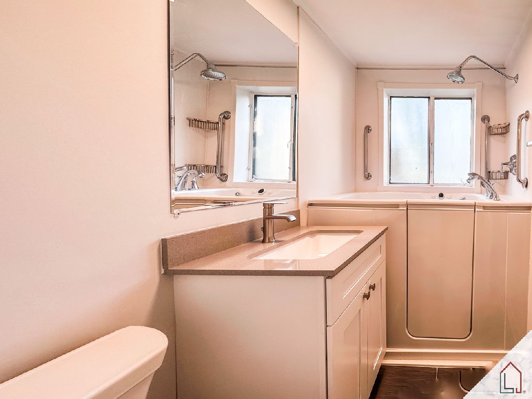
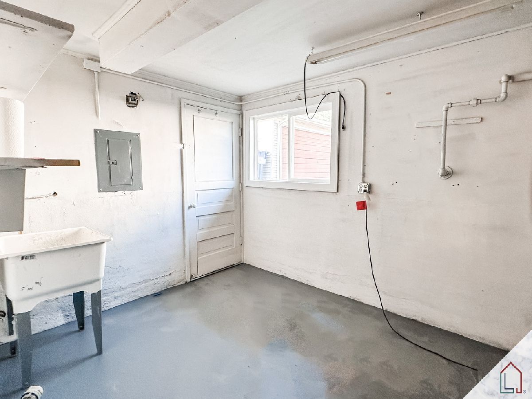
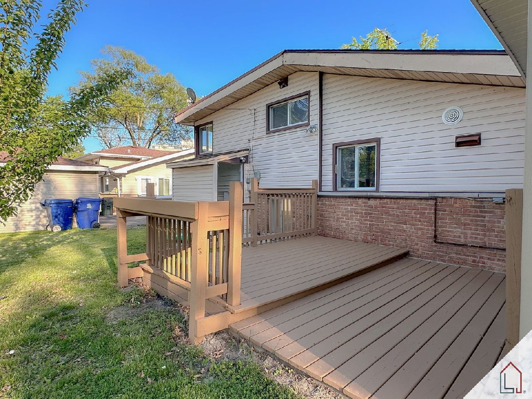
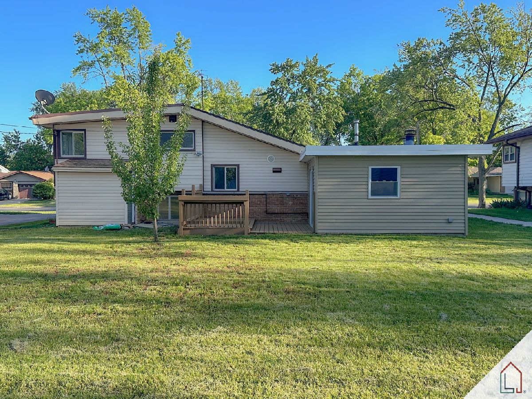
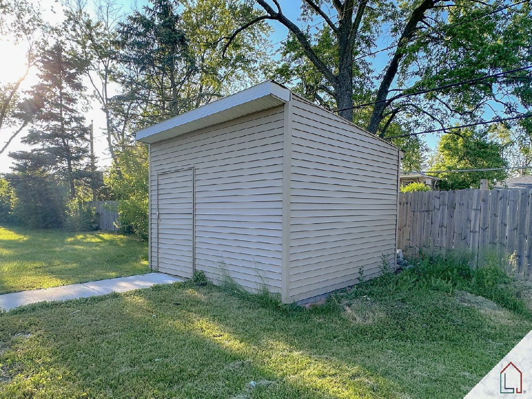
Room Specifics
Total Bedrooms: 3
Bedrooms Above Ground: 3
Bedrooms Below Ground: 0
Dimensions: —
Floor Type: —
Dimensions: —
Floor Type: —
Full Bathrooms: 2
Bathroom Amenities: Whirlpool,Handicap Shower,Full Body Spray Shower
Bathroom in Basement: 1
Rooms: —
Basement Description: Finished
Other Specifics
| 2 | |
| — | |
| Asphalt | |
| — | |
| — | |
| 9100 | |
| Unfinished | |
| — | |
| — | |
| — | |
| Not in DB | |
| — | |
| — | |
| — | |
| — |
Tax History
| Year | Property Taxes |
|---|---|
| 2023 | $404 |
Contact Agent
Nearby Similar Homes
Nearby Sold Comparables
Contact Agent
Listing Provided By
Luxe Living Realty, Inc


