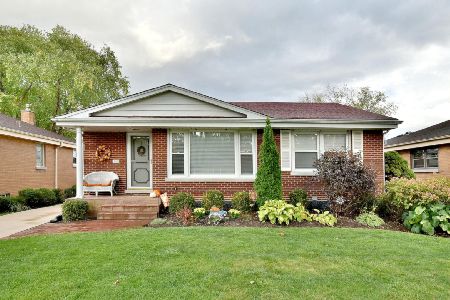760 Berkley Avenue, Elmhurst, Illinois 60126
$414,900
|
Sold
|
|
| Status: | Closed |
| Sqft: | 1,200 |
| Cost/Sqft: | $346 |
| Beds: | 3 |
| Baths: | 2 |
| Year Built: | 1960 |
| Property Taxes: | $6,932 |
| Days On Market: | 1800 |
| Lot Size: | 0,16 |
Description
Solidly built MacDougal Brick Ranch 4 bed/2 bath+2.5 car garage in a great location in Elmhurst! Lincoln School District!State of the Art New School coming soon! Hardwood floors in the living room/dining room and throughout the 3 bedrooms upstairs. Fully updated kitchen with lovely wood cabinets, modern SS appliances and silestone counters with subway tile backsplash. New baths have neutral tiles, abundant cabinet space with granite countertops. All bedrooms have ELFA closet organizers and new windows in 2017! In 2013, fully gutted and updated basement with new drain tiles, large Rec room, 4th bedroom and new bath in basement. Whole home is wired for the internet and has surround sound speaker jacks in the basement. Enjoy the outdoors gathering with family and friends on the back deck or in the screened in gazebo! HVAC/AC unit with humidifier - 2012, Roof -2009, Water heater- 2018, Dishwasher- 2020. Blown in insulation in attic -2018. Only a half mile to Lincoln School. Less than a mile to Illinois Prairie Path/Elmhurst Great Western Prairie. A half block to MapleTrail Woods path. Easy access to Metra Train Station, 290 and 294. Tons of shops and restaurants to enjoy! Suburban living at its best!
Property Specifics
| Single Family | |
| — | |
| Ranch | |
| 1960 | |
| Full | |
| — | |
| No | |
| 0.16 |
| Du Page | |
| — | |
| 0 / Not Applicable | |
| None | |
| Lake Michigan | |
| Public Sewer, Sewer-Storm | |
| 10992860 | |
| 0611336021 |
Nearby Schools
| NAME: | DISTRICT: | DISTANCE: | |
|---|---|---|---|
|
Grade School
Lincoln Elementary School |
205 | — | |
|
Middle School
Bryan Middle School |
205 | Not in DB | |
|
High School
York Community High School |
205 | Not in DB | |
Property History
| DATE: | EVENT: | PRICE: | SOURCE: |
|---|---|---|---|
| 12 Jun, 2009 | Sold | $320,000 | MRED MLS |
| 9 May, 2009 | Under contract | $335,000 | MRED MLS |
| — | Last price change | $339,500 | MRED MLS |
| 2 Mar, 2009 | Listed for sale | $339,500 | MRED MLS |
| 7 Apr, 2021 | Sold | $414,900 | MRED MLS |
| 13 Feb, 2021 | Under contract | $414,900 | MRED MLS |
| 11 Feb, 2021 | Listed for sale | $414,900 | MRED MLS |
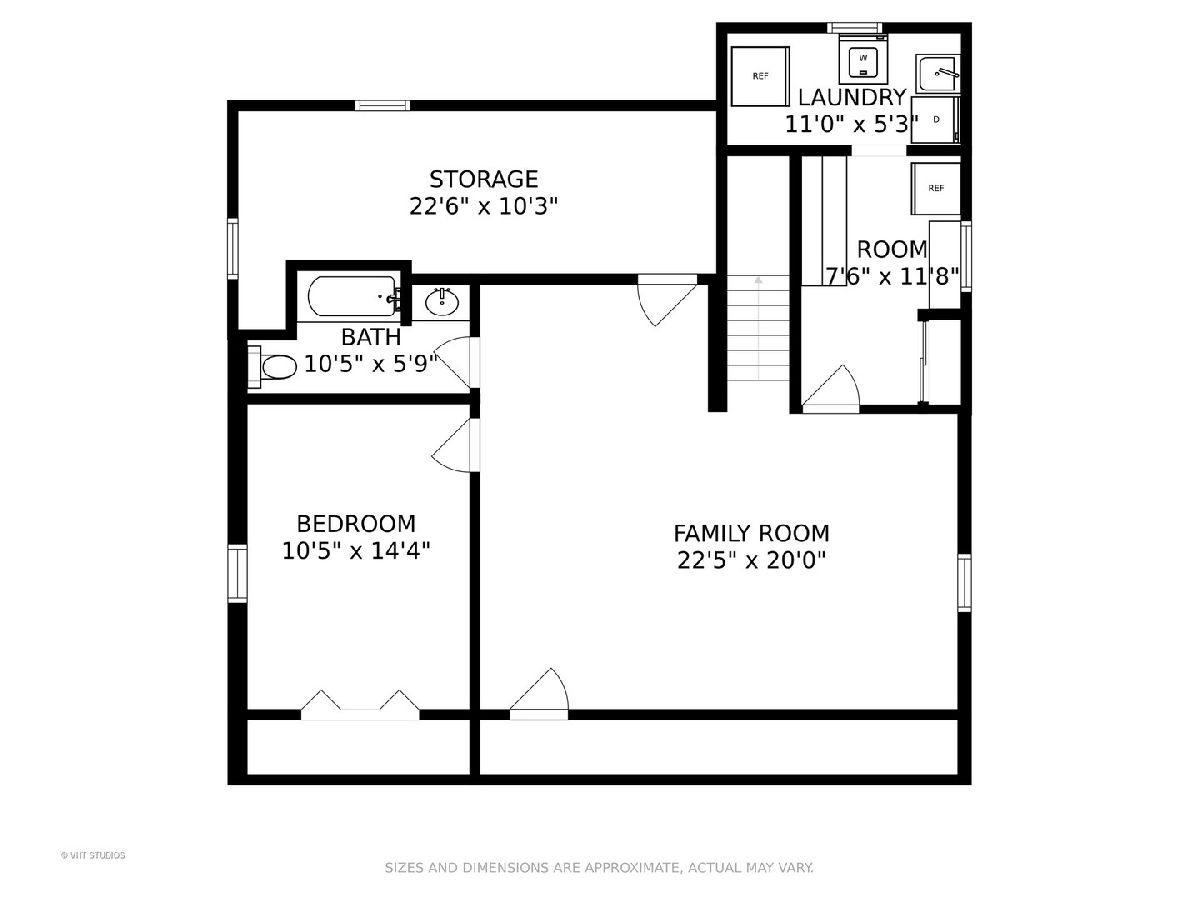
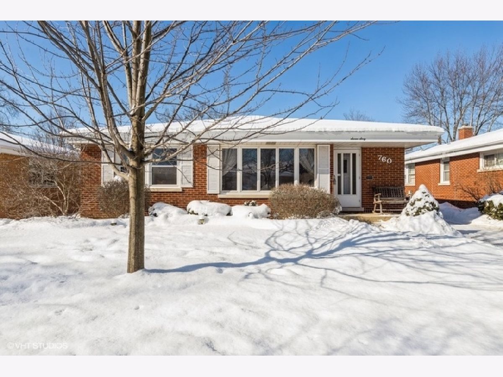
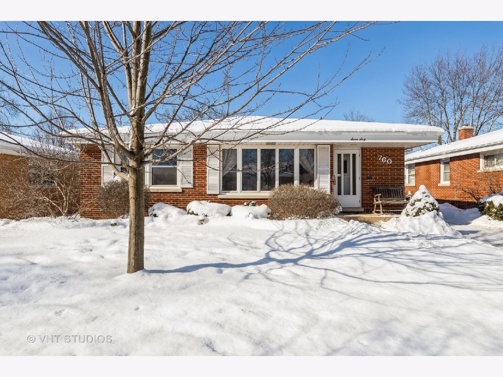
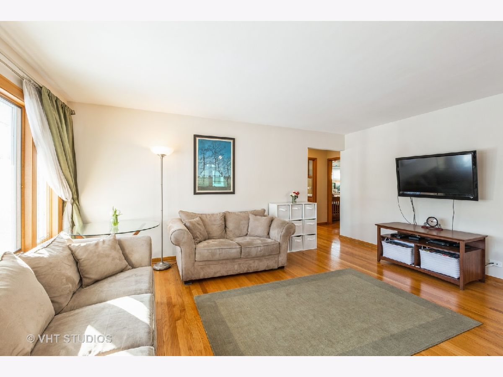
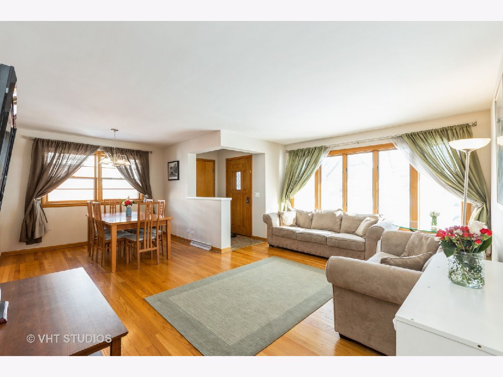
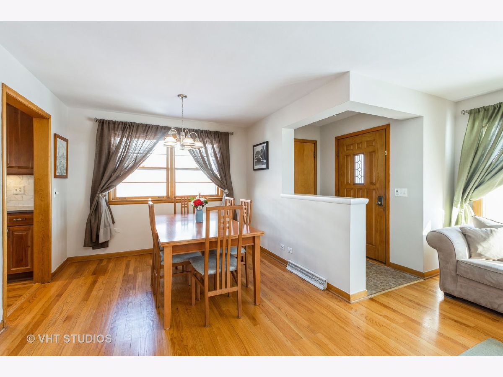
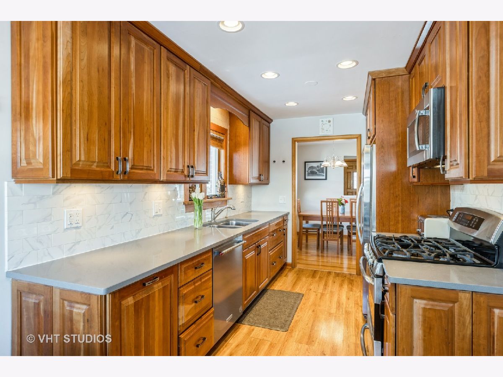
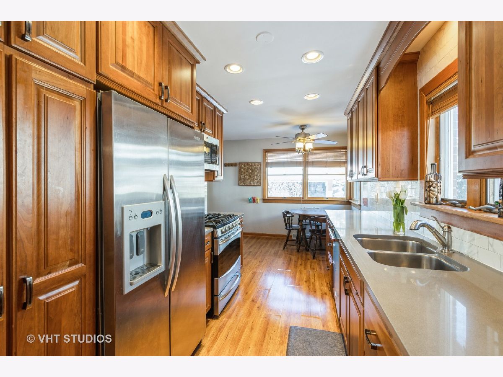
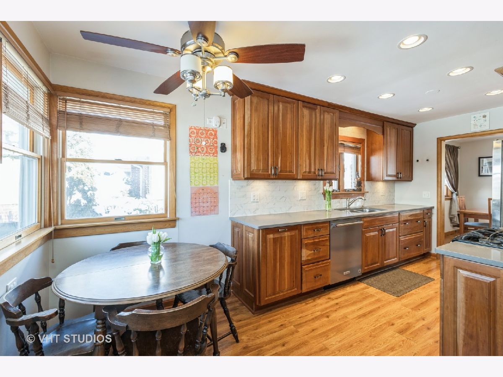
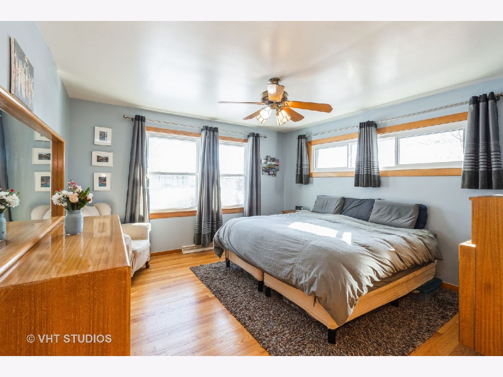
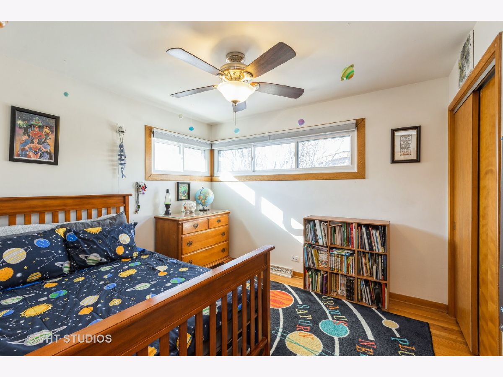
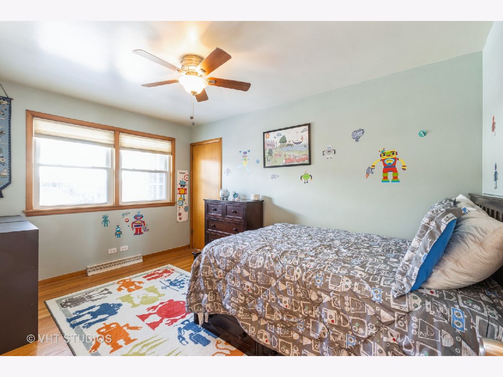
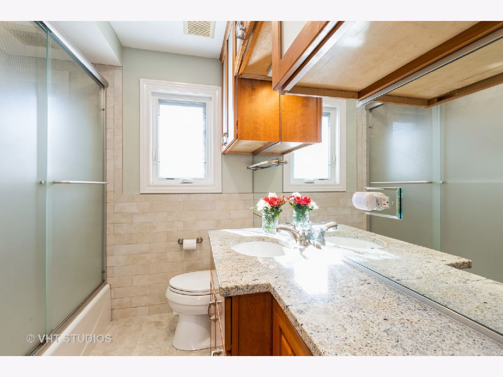
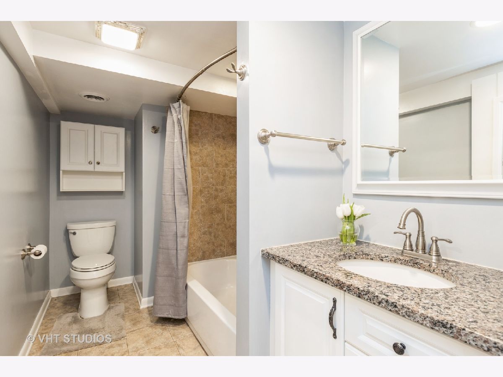
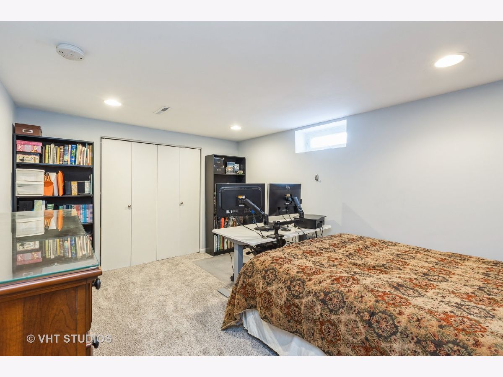
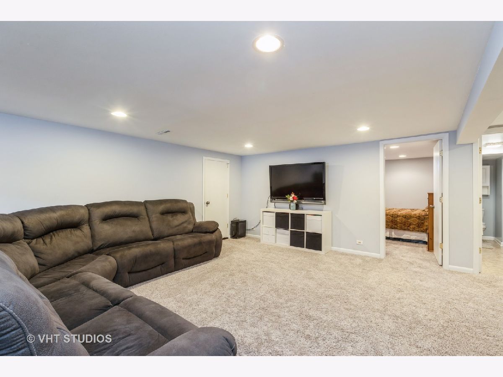
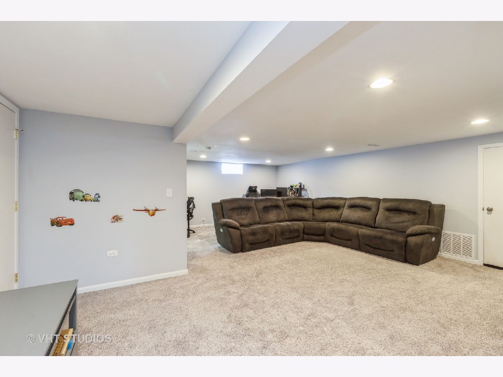
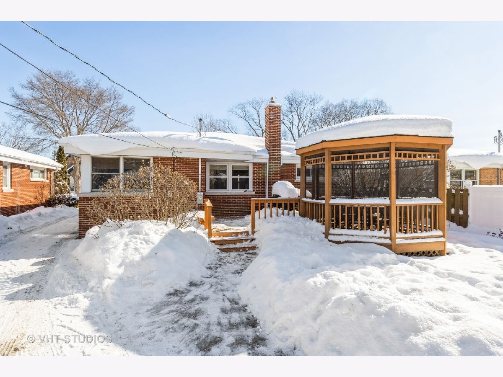
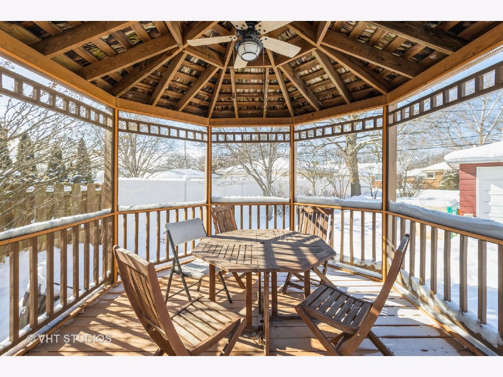
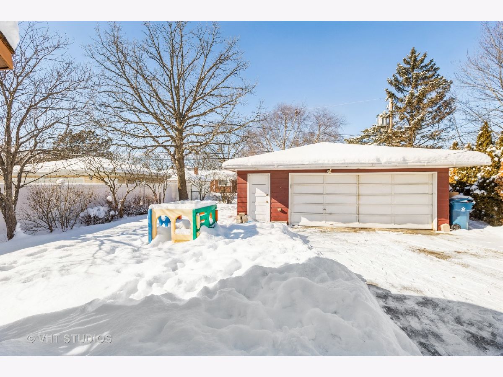
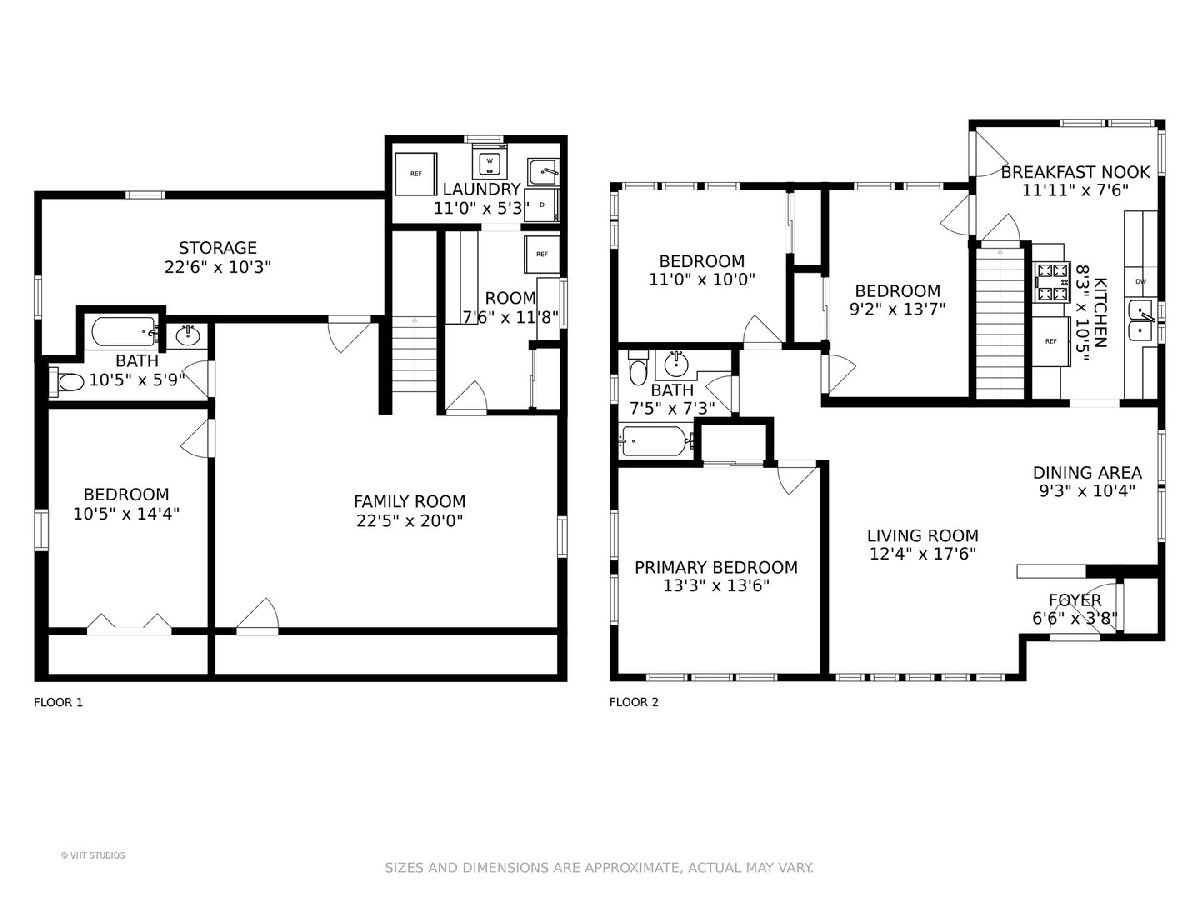
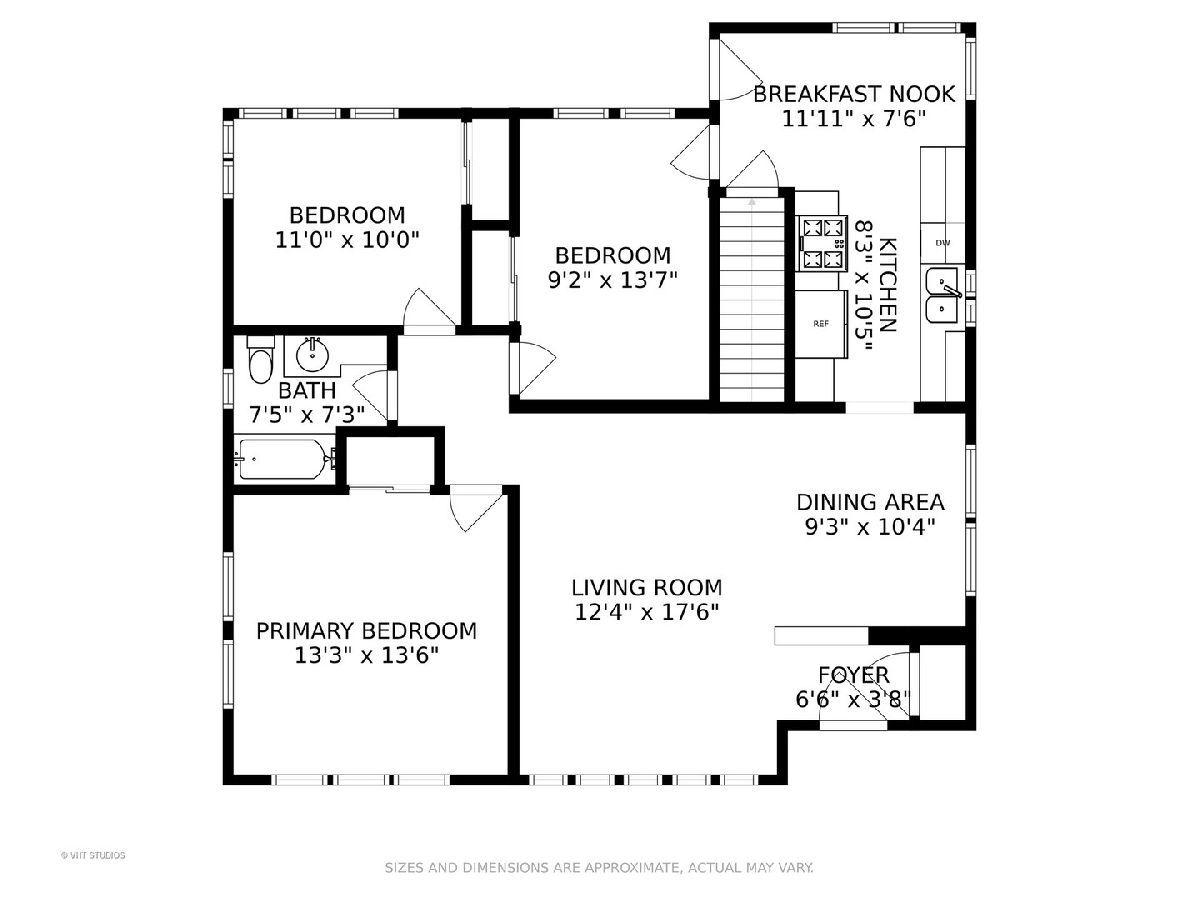
Room Specifics
Total Bedrooms: 4
Bedrooms Above Ground: 3
Bedrooms Below Ground: 1
Dimensions: —
Floor Type: Hardwood
Dimensions: —
Floor Type: Hardwood
Dimensions: —
Floor Type: Carpet
Full Bathrooms: 2
Bathroom Amenities: —
Bathroom in Basement: 1
Rooms: Breakfast Room,Storage,Foyer,Other Room
Basement Description: Finished
Other Specifics
| 2.5 | |
| Concrete Perimeter | |
| Concrete | |
| Deck, Porch Screened, Screened Deck | |
| — | |
| 50 X 140 | |
| — | |
| None | |
| Hardwood Floors, Wood Laminate Floors, First Floor Bedroom, First Floor Full Bath | |
| Double Oven, Range, Microwave, Dishwasher, Refrigerator, Freezer, Washer, Dryer, Disposal, Stainless Steel Appliance(s) | |
| Not in DB | |
| Curbs, Sidewalks, Street Lights, Street Paved | |
| — | |
| — | |
| — |
Tax History
| Year | Property Taxes |
|---|---|
| 2009 | $5,697 |
| 2021 | $6,932 |
Contact Agent
Nearby Similar Homes
Nearby Sold Comparables
Contact Agent
Listing Provided By
@properties








