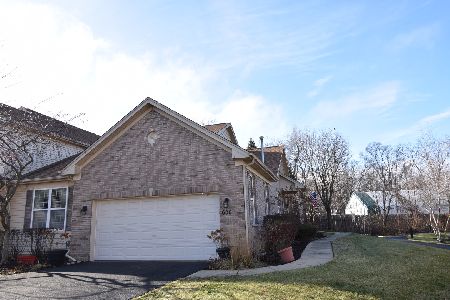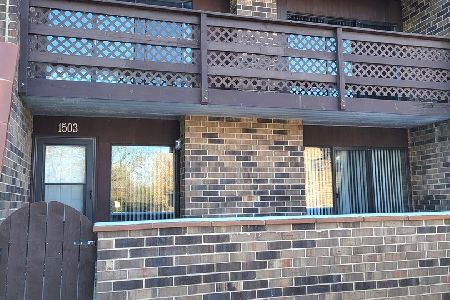760 Countryfield Lane, Elgin, Illinois 60120
$220,000
|
Sold
|
|
| Status: | Closed |
| Sqft: | 1,711 |
| Cost/Sqft: | $129 |
| Beds: | 2 |
| Baths: | 3 |
| Year Built: | 2001 |
| Property Taxes: | $5,434 |
| Days On Market: | 1808 |
| Lot Size: | 0,00 |
Description
Spectacular townhome is in mint condition and is located in the sought-after Countryfield Townes subdivision! Open and bright, it features large double windows, a beautiful kitchen and tons of great closet and cabinet space. The kitchen features cherry finished cabinets, hardwood flooring and stainless steel appliances. It also has a breakfast bar and a large eating area. The master bedroom has a huge walk-in closet and an ensuite bath that has double sinks and a cherry finished vanity. A bonus loft provides lots of living flexibility as well! It can serve as an office, exercise area, playroom or provide extra sleeping space. In addition, this home boasts a coveted separate lower level living area complete with a family room, large bedroom, full bath and laundry. This pretty home backs to a quiet walking path and the protected wetlands while located just minutes from I-90. The 2-car garage makes it perfect!
Property Specifics
| Condos/Townhomes | |
| 2 | |
| — | |
| 2001 | |
| English | |
| — | |
| No | |
| — |
| Cook | |
| Countryfield Townes | |
| 241 / Monthly | |
| Exterior Maintenance,Lawn Care,Snow Removal | |
| Public | |
| Public Sewer | |
| 10992834 | |
| 06083010440000 |
Nearby Schools
| NAME: | DISTRICT: | DISTANCE: | |
|---|---|---|---|
|
Grade School
Lincoln Elementary School |
46 | — | |
|
Middle School
Larsen Middle School |
46 | Not in DB | |
|
High School
Elgin High School |
46 | Not in DB | |
Property History
| DATE: | EVENT: | PRICE: | SOURCE: |
|---|---|---|---|
| 19 Mar, 2021 | Sold | $220,000 | MRED MLS |
| 11 Feb, 2021 | Under contract | $220,000 | MRED MLS |
| 11 Feb, 2021 | Listed for sale | $220,000 | MRED MLS |
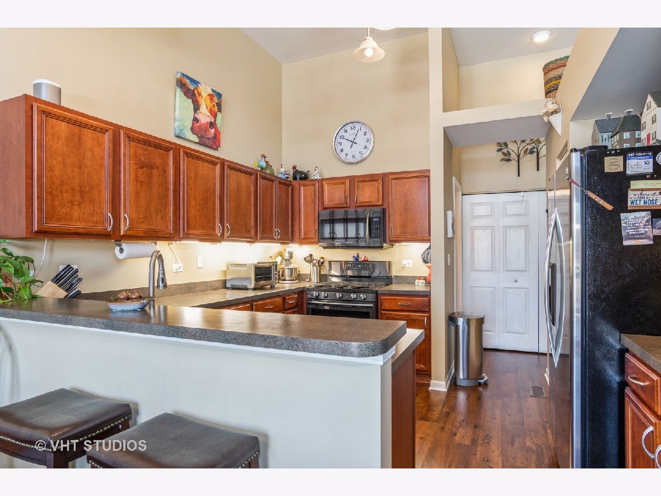
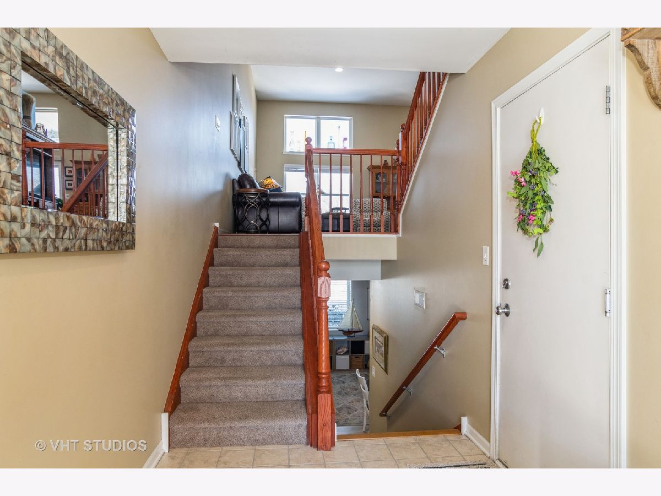
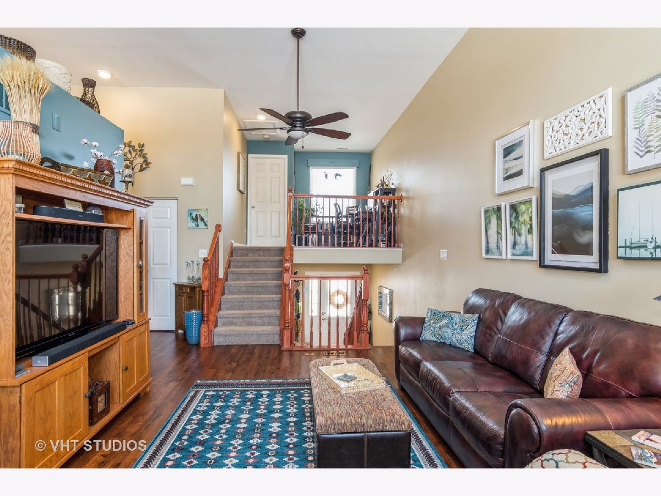
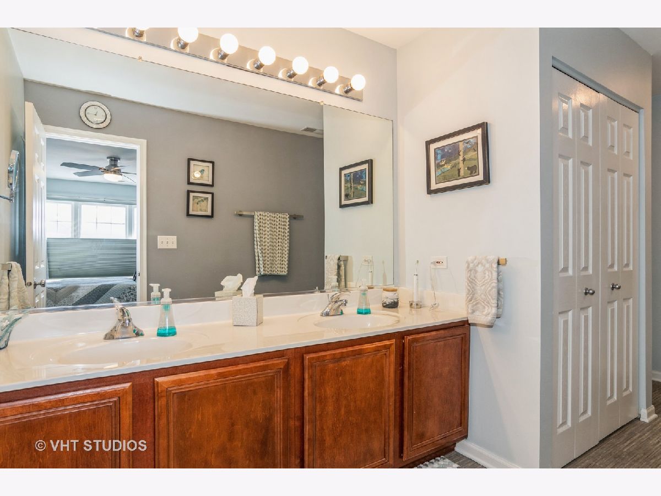
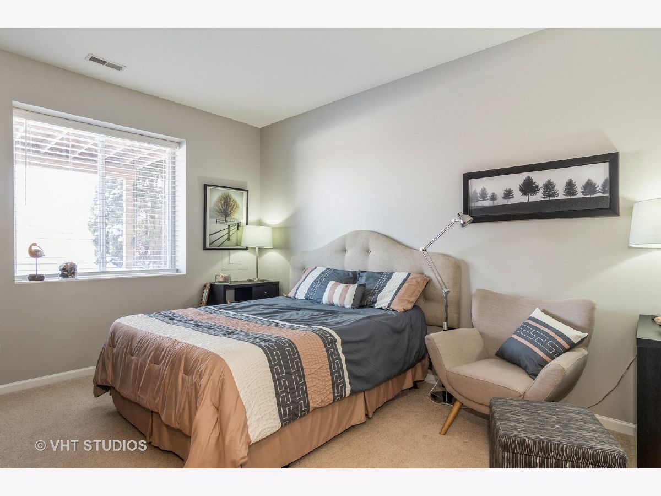
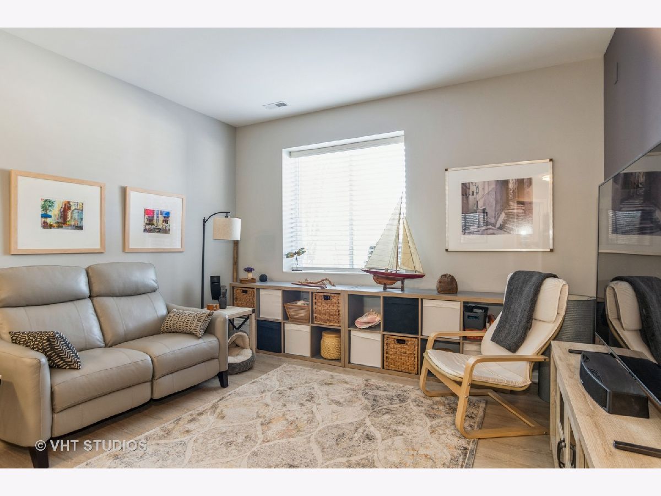
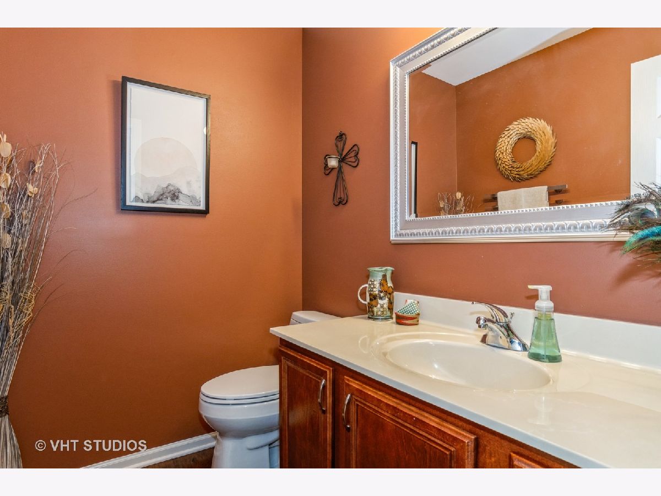
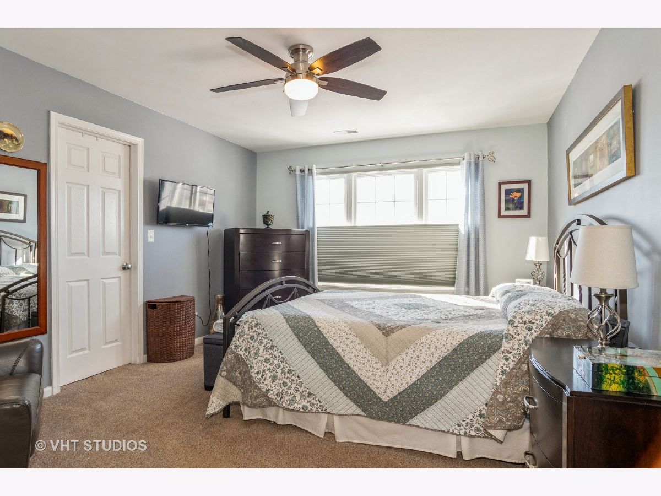
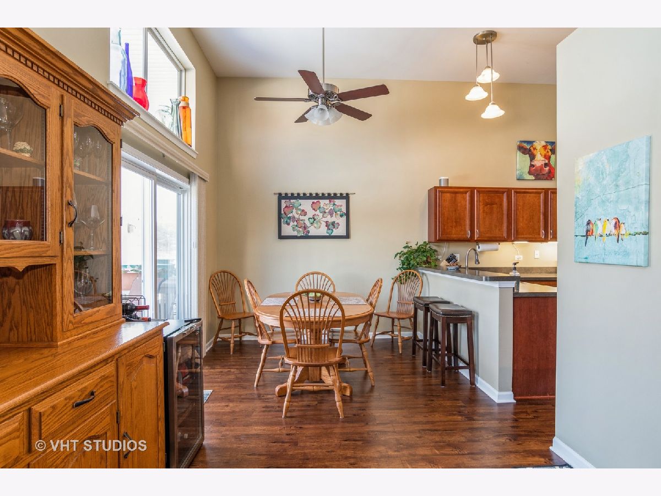
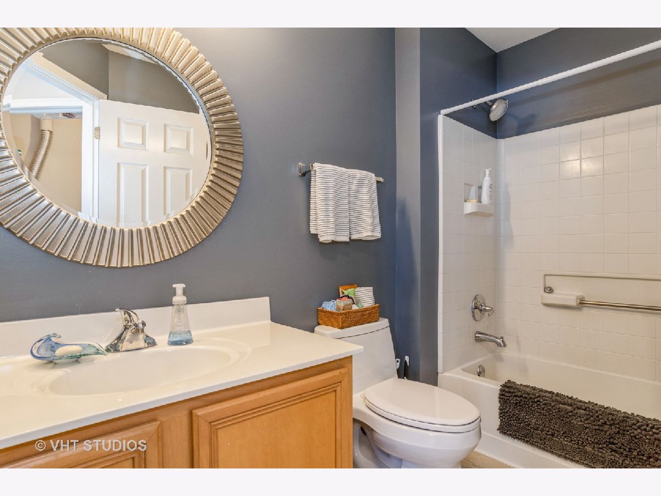
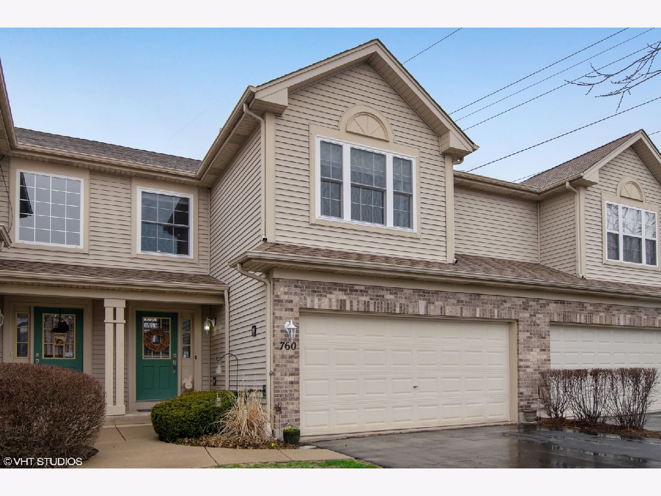
Room Specifics
Total Bedrooms: 2
Bedrooms Above Ground: 2
Bedrooms Below Ground: 0
Dimensions: —
Floor Type: Carpet
Full Bathrooms: 3
Bathroom Amenities: Separate Shower,Double Sink
Bathroom in Basement: 1
Rooms: Loft,Walk In Closet,Storage
Basement Description: Finished
Other Specifics
| 2 | |
| Concrete Perimeter | |
| Asphalt | |
| Deck, Storms/Screens, Cable Access | |
| Common Grounds,Nature Preserve Adjacent,Wetlands adjacent | |
| 26X89X26X92 | |
| — | |
| Full | |
| Hardwood Floors, Laundry Hook-Up in Unit, Storage | |
| Range, Microwave, Dishwasher, Refrigerator, Washer, Dryer | |
| Not in DB | |
| — | |
| — | |
| Bike Room/Bike Trails | |
| — |
Tax History
| Year | Property Taxes |
|---|---|
| 2021 | $5,434 |
Contact Agent
Nearby Similar Homes
Nearby Sold Comparables
Contact Agent
Listing Provided By
Baird & Warner

