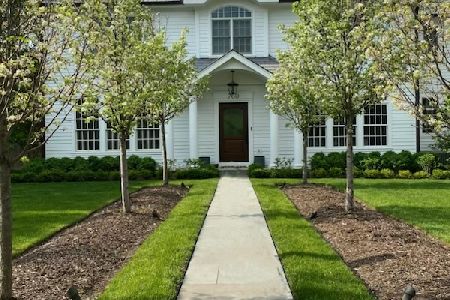760 Mount Pleasant Street, Winnetka, Illinois 60093
$1,675,000
|
Sold
|
|
| Status: | Closed |
| Sqft: | 5,600 |
| Cost/Sqft: | $312 |
| Beds: | 4 |
| Baths: | 5 |
| Year Built: | 2019 |
| Property Taxes: | $12,233 |
| Days On Market: | 2195 |
| Lot Size: | 0,21 |
Description
The ultimate Winnetka "Trifecta" *1* delivers a phenomenally well built home by established NS builder *2* ideally situated in the best enclave of some of Winnetka's prettiest homes *3* incredible walkability to schools AND downtown Winnetka/train. With a dynamite curb appeal, no expense was spared during construction: DaVinci slate roof w/lifetime warranty, copper gutters, Marvin windows, Honeywell Smartphone System, top appliance lines (Viking, Bosch, Subzero) & the finest materials (real marbles, tiles, & Grohe fixtures). 4 flrs of sun drenched space that transcends throughout open atrium staircase w/exceptional circular floor plan. Ideal for entertaining w/oversized family rm that opens to incredible all white marble c-tops & quartz waterfall breakfast island. All custom Wood-Mode cabinetry w/elegantly accented glass cabinetry & piece crown moldings, Visual Comfort lighting, Mother of Pearl backsplash, sets up to a elegant yet comfortable cooking space. Huge mudrm w/ separate oversized laundry rm set off kitchen area. Gracious dining rm w/custom wallcoverings, rich millwork w/entrance to kitchen through butlers pantry w/wine fridge & prep sink. 2nd floor w/ luxurious master suite w/all marble bath, steam shower, heated flrs & soaking tub w/glamorous walk-in closet. 3 more large family beds w/custom closets. Ideal bonus 3rd floor level w/playroom/home office. Expansive lower level w/large rec rm, 5th bedrm, exercise rm/office option & full bath. Best new & RARE construction option south of Willow for under $2m. Easy to make your own as this timeless & quality build will stand the test of time. Don't miss this new construction opportunity in A+++ location! NO FLOOD PLAIN
Property Specifics
| Single Family | |
| — | |
| Traditional | |
| 2019 | |
| Full | |
| — | |
| No | |
| 0.21 |
| Cook | |
| — | |
| — / Not Applicable | |
| None | |
| Public | |
| Public Sewer | |
| 10609147 | |
| 05204060180000 |
Nearby Schools
| NAME: | DISTRICT: | DISTANCE: | |
|---|---|---|---|
|
Grade School
Crow Island Elementary School |
36 | — | |
|
Middle School
Carleton W Washburne School |
36 | Not in DB | |
|
High School
New Trier Twp H.s. Northfield/wi |
203 | Not in DB | |
Property History
| DATE: | EVENT: | PRICE: | SOURCE: |
|---|---|---|---|
| 19 Mar, 2020 | Sold | $1,675,000 | MRED MLS |
| 18 Feb, 2020 | Under contract | $1,749,900 | MRED MLS |
| — | Last price change | $1,799,000 | MRED MLS |
| 13 Jan, 2020 | Listed for sale | $1,799,000 | MRED MLS |
| 14 Apr, 2023 | Sold | $2,400,000 | MRED MLS |
| 15 Feb, 2023 | Under contract | $2,200,000 | MRED MLS |
| 12 Feb, 2023 | Listed for sale | $2,200,000 | MRED MLS |
Room Specifics
Total Bedrooms: 5
Bedrooms Above Ground: 4
Bedrooms Below Ground: 1
Dimensions: —
Floor Type: Hardwood
Dimensions: —
Floor Type: Hardwood
Dimensions: —
Floor Type: Hardwood
Dimensions: —
Floor Type: —
Full Bathrooms: 5
Bathroom Amenities: Separate Shower,Steam Shower,Double Sink,Full Body Spray Shower,Soaking Tub
Bathroom in Basement: 1
Rooms: Mud Room,Breakfast Room,Play Room,Bedroom 5,Utility Room-Lower Level,Recreation Room,Walk In Closet,Bonus Room
Basement Description: Finished
Other Specifics
| 2 | |
| Concrete Perimeter | |
| Asphalt,Brick | |
| Patio, Porch, Storms/Screens | |
| Fenced Yard | |
| 94X100 | |
| Dormer,Finished,Full,Interior Stair | |
| Full | |
| Skylight(s), Sauna/Steam Room, Bar-Wet, Hardwood Floors, Heated Floors, First Floor Laundry | |
| Range, Microwave, Dishwasher, High End Refrigerator, Washer, Dryer, Disposal, Wine Refrigerator, Built-In Oven, Range Hood | |
| Not in DB | |
| Park, Street Lights, Street Paved | |
| — | |
| — | |
| Gas Log, Gas Starter |
Tax History
| Year | Property Taxes |
|---|---|
| 2020 | $12,233 |
| 2023 | $42,605 |
Contact Agent
Nearby Similar Homes
Nearby Sold Comparables
Contact Agent
Listing Provided By
@properties








