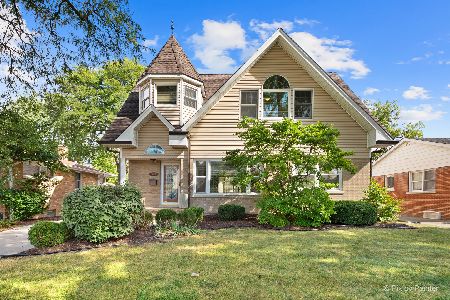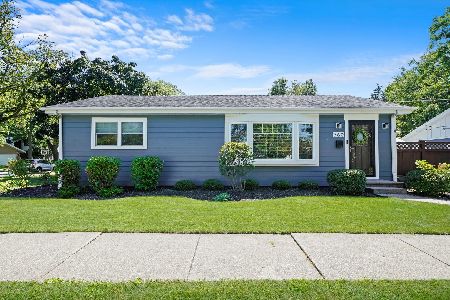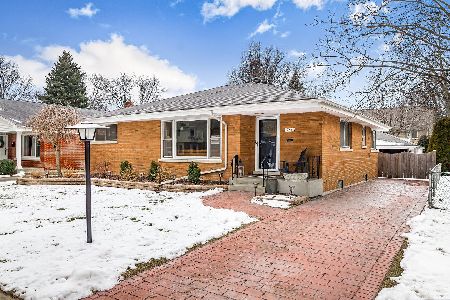760 Parkside Avenue, Elmhurst, Illinois 60126
$385,000
|
Sold
|
|
| Status: | Closed |
| Sqft: | 1,134 |
| Cost/Sqft: | $353 |
| Beds: | 3 |
| Baths: | 2 |
| Year Built: | 1956 |
| Property Taxes: | $6,762 |
| Days On Market: | 1911 |
| Lot Size: | 0,00 |
Description
Modern & open feel in this very updated ranch! Lots of new amernities. All newer Pella windows. Newly redone hardwood floors, Living room with new media built-in. Newer kitchen with stainless appliances, granite & solid cabinetry opens to the dining & family room. Master with its own. half bath. Updated hall bath. Spacious kids bedroom. New interior white doors. Freshly painted. Finished rec room with a walk of great closets, separate Laundry Room, 4th Bedroom, potential room for another bath. Patio area is very private. Green space for kids, 2 car garage. Lots of parking for extra cars on driveway. Fenced in yard. Super location, close to schools, shopping & more
Property Specifics
| Single Family | |
| — | |
| — | |
| 1956 | |
| Full | |
| — | |
| No | |
| — |
| Du Page | |
| — | |
| 0 / Not Applicable | |
| None | |
| Lake Michigan | |
| Public Sewer, Sewer-Storm | |
| 10908679 | |
| 0614204011 |
Nearby Schools
| NAME: | DISTRICT: | DISTANCE: | |
|---|---|---|---|
|
Grade School
Jackson Elementary School |
205 | — | |
|
Middle School
Bryan Middle School |
205 | Not in DB | |
|
High School
York Community High School |
205 | Not in DB | |
Property History
| DATE: | EVENT: | PRICE: | SOURCE: |
|---|---|---|---|
| 31 Oct, 2013 | Sold | $318,000 | MRED MLS |
| 2 Sep, 2013 | Under contract | $334,900 | MRED MLS |
| — | Last price change | $339,900 | MRED MLS |
| 15 Jul, 2013 | Listed for sale | $339,900 | MRED MLS |
| 18 Dec, 2020 | Sold | $385,000 | MRED MLS |
| 4 Nov, 2020 | Under contract | $399,900 | MRED MLS |
| 22 Oct, 2020 | Listed for sale | $399,900 | MRED MLS |
| 18 Oct, 2024 | Sold | $539,900 | MRED MLS |
| 16 Sep, 2024 | Under contract | $539,900 | MRED MLS |
| 5 Sep, 2024 | Listed for sale | $539,900 | MRED MLS |
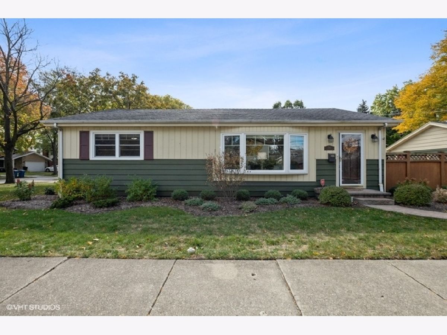
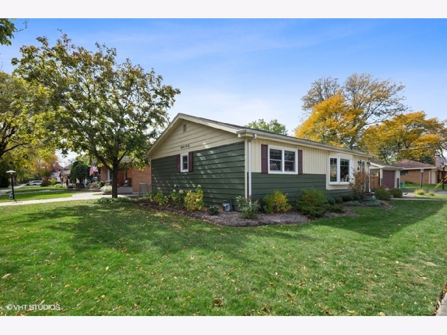
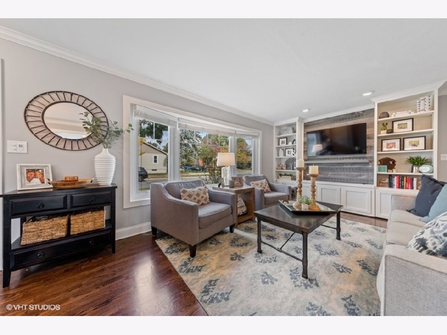
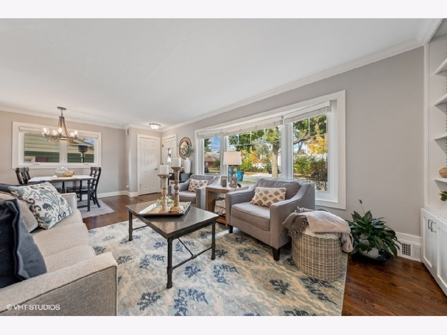
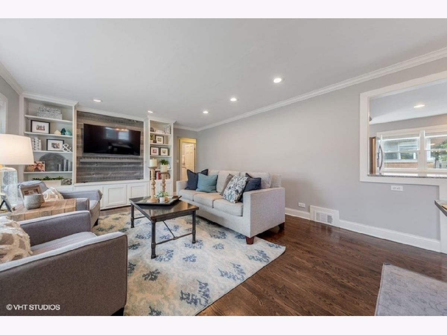
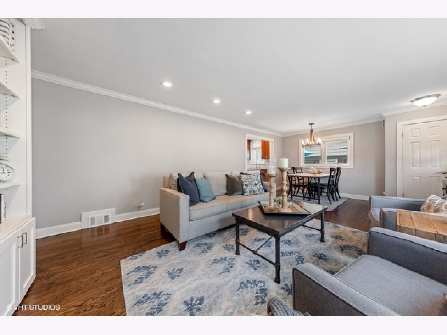
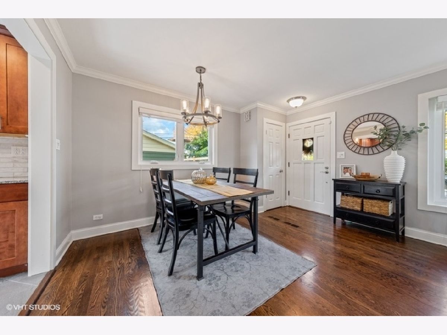
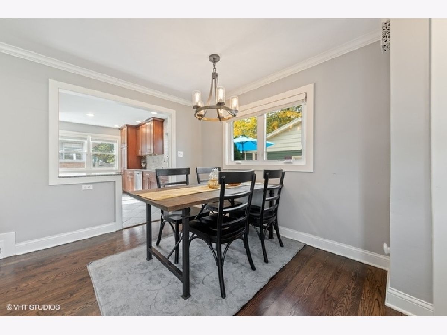
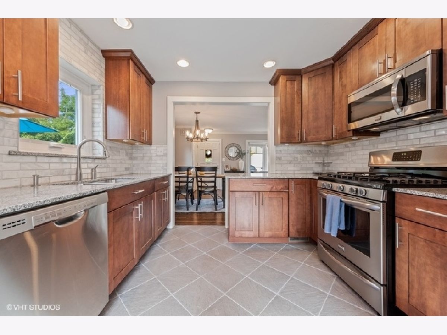
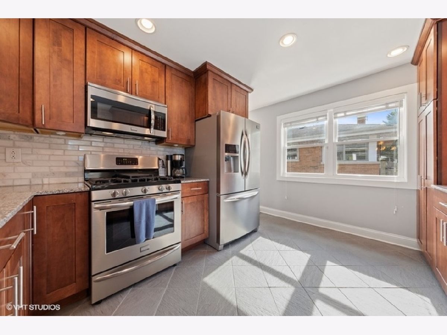
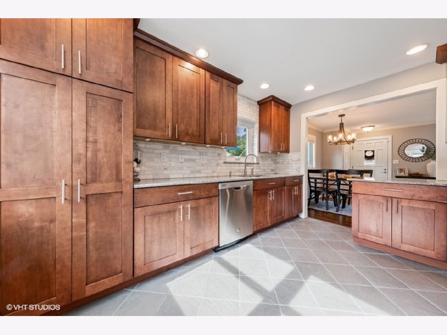
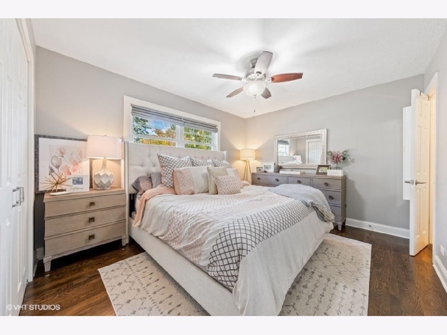
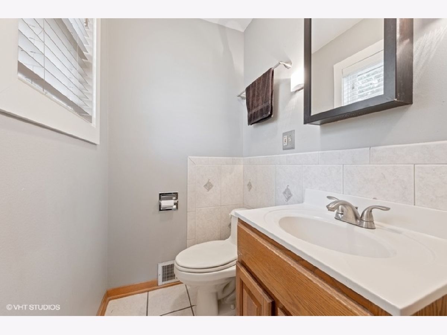
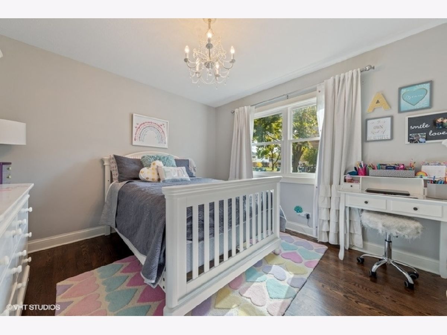
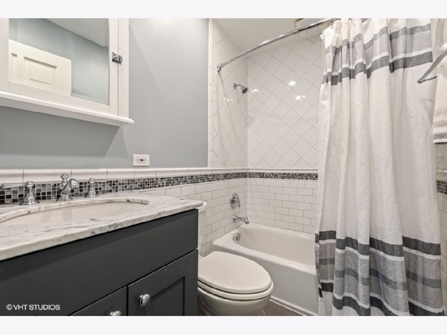
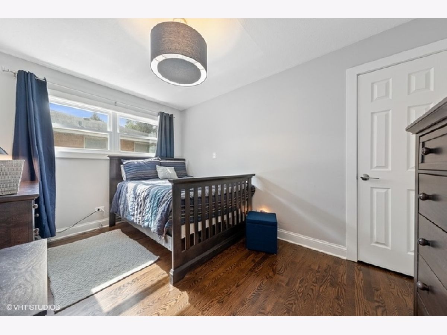
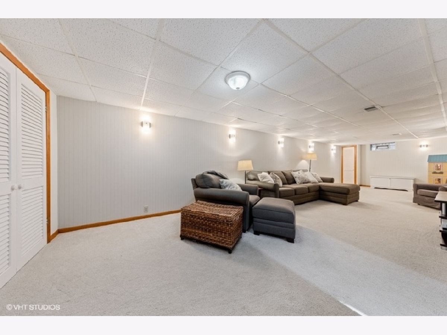
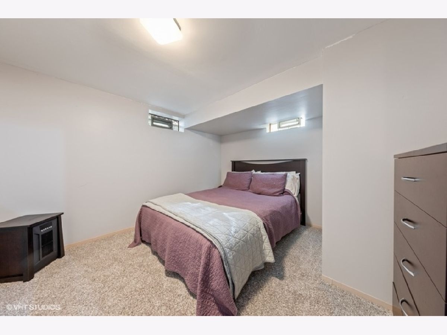
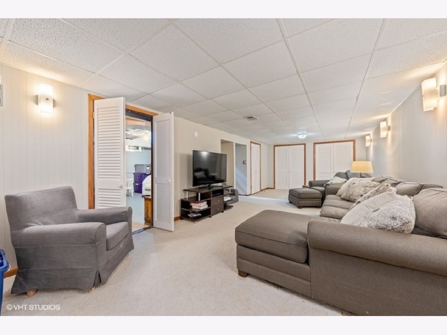
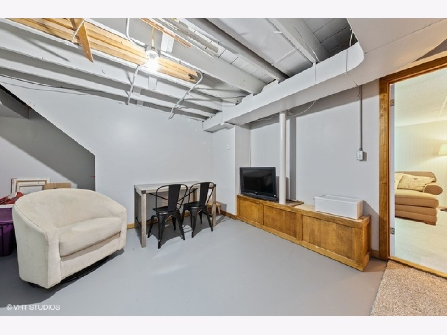
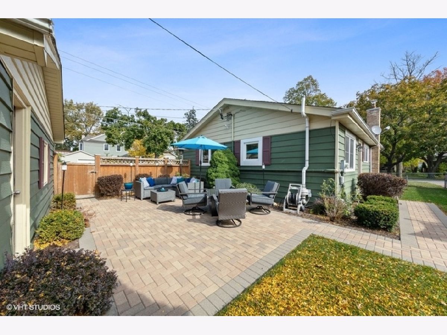
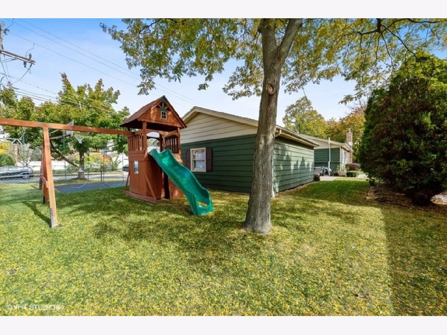
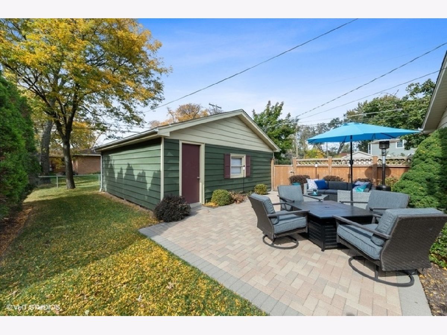
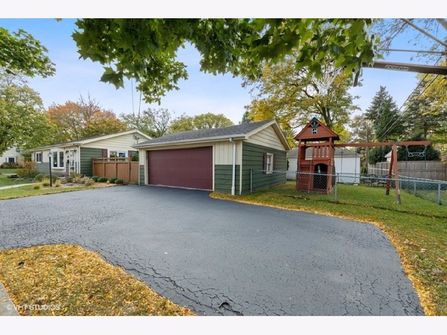
Room Specifics
Total Bedrooms: 4
Bedrooms Above Ground: 3
Bedrooms Below Ground: 1
Dimensions: —
Floor Type: Hardwood
Dimensions: —
Floor Type: Hardwood
Dimensions: —
Floor Type: Carpet
Full Bathrooms: 2
Bathroom Amenities: —
Bathroom in Basement: 0
Rooms: No additional rooms
Basement Description: Finished
Other Specifics
| 2 | |
| — | |
| — | |
| Patio, Brick Paver Patio | |
| Corner Lot | |
| 55X128 | |
| — | |
| Half | |
| Hardwood Floors, First Floor Bedroom, First Floor Full Bath | |
| Range, Microwave, Dishwasher, Refrigerator, Washer, Dryer, Disposal, Stainless Steel Appliance(s) | |
| Not in DB | |
| — | |
| — | |
| — | |
| — |
Tax History
| Year | Property Taxes |
|---|---|
| 2013 | $6,141 |
| 2020 | $6,762 |
| 2024 | $8,377 |
Contact Agent
Nearby Similar Homes
Nearby Sold Comparables
Contact Agent
Listing Provided By
@properties






