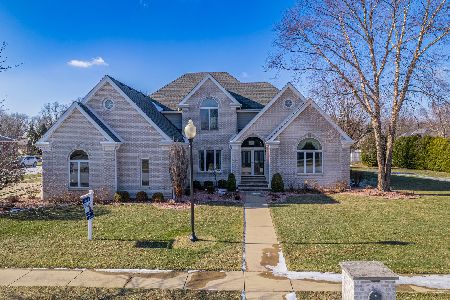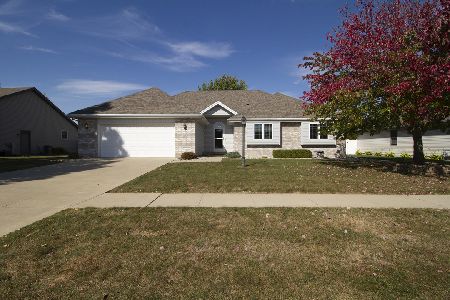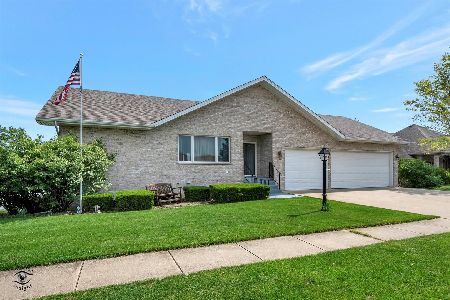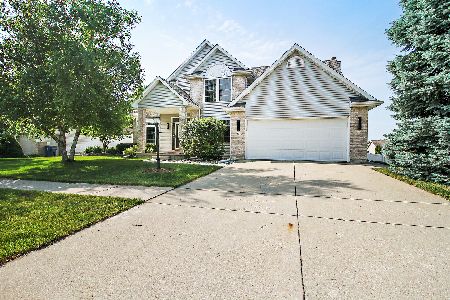760 Revere Street, Bourbonnais, Illinois 60914
$215,000
|
Sold
|
|
| Status: | Closed |
| Sqft: | 2,036 |
| Cost/Sqft: | $113 |
| Beds: | 3 |
| Baths: | 3 |
| Year Built: | 1999 |
| Property Taxes: | $5,197 |
| Days On Market: | 2491 |
| Lot Size: | 0,00 |
Description
Meticulously maintained and recently updated 3 Bedroom 2.5 bath ranch in Eagle Creek Sub. Property has undergone a professional refresh by Duschene Const. New Master Bath, Quartz kitchen counter tops and tile back splash. New slider to the composite deck. Osterhoff fencing vinyl and aluminum. All new carpet and window treatment. Property shows as new! Please remove your shoes this home is in perfect condition and ready for new owner. The foyer opens to the huge vaulted great room w/ fireplace. The floor plan is open and bright with the kitchen looking into the gathering space or to the sun room just off the kitchen. Sun room is all windows and sliders lead to new deck that is surrounded by the fenced in back yard. The Master suite is off by it's self with WIC and the master shower is beautiful. 2 additional Bedrooms and full bath are near by. Kitchen is spacious and the new quartz counters and new tiled back splash look really sharp. Laundry and half bath are just off kitchen
Property Specifics
| Single Family | |
| — | |
| Ranch | |
| 1999 | |
| None | |
| — | |
| No | |
| — |
| Kankakee | |
| — | |
| 0 / Not Applicable | |
| None | |
| Public | |
| Public Sewer | |
| 10326587 | |
| 17091810102800 |
Property History
| DATE: | EVENT: | PRICE: | SOURCE: |
|---|---|---|---|
| 12 Aug, 2016 | Sold | $190,000 | MRED MLS |
| 15 Jul, 2016 | Under contract | $193,900 | MRED MLS |
| — | Last price change | $203,900 | MRED MLS |
| 12 Oct, 2015 | Listed for sale | $203,900 | MRED MLS |
| 21 May, 2019 | Sold | $215,000 | MRED MLS |
| 15 Apr, 2019 | Under contract | $229,900 | MRED MLS |
| — | Last price change | $239,900 | MRED MLS |
| 1 Apr, 2019 | Listed for sale | $239,900 | MRED MLS |
Room Specifics
Total Bedrooms: 3
Bedrooms Above Ground: 3
Bedrooms Below Ground: 0
Dimensions: —
Floor Type: Carpet
Dimensions: —
Floor Type: Carpet
Full Bathrooms: 3
Bathroom Amenities: —
Bathroom in Basement: 0
Rooms: Heated Sun Room
Basement Description: Crawl
Other Specifics
| 2 | |
| — | |
| Concrete | |
| Patio | |
| — | |
| 87X125 | |
| Pull Down Stair | |
| Full | |
| Vaulted/Cathedral Ceilings, Skylight(s), First Floor Bedroom, First Floor Laundry, First Floor Full Bath, Walk-In Closet(s) | |
| Range, Microwave, Dishwasher, Refrigerator | |
| Not in DB | |
| — | |
| — | |
| — | |
| Gas Log |
Tax History
| Year | Property Taxes |
|---|---|
| 2016 | $5,862 |
| 2019 | $5,197 |
Contact Agent
Nearby Similar Homes
Nearby Sold Comparables
Contact Agent
Listing Provided By
Speckman Realty Real Living











