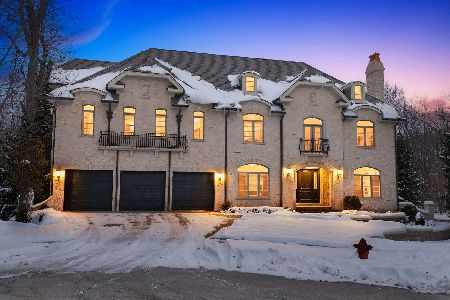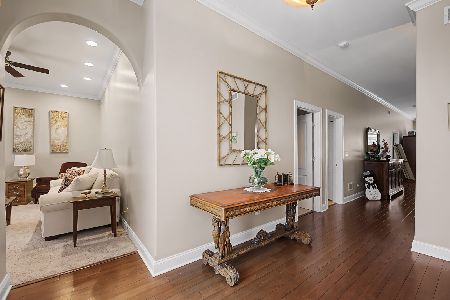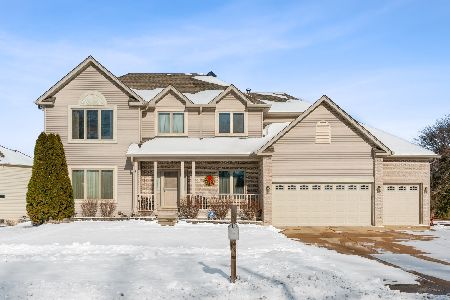760 Rosedale Avenue, Roselle, Illinois 60172
$515,000
|
Sold
|
|
| Status: | Closed |
| Sqft: | 2,319 |
| Cost/Sqft: | $216 |
| Beds: | 4 |
| Baths: | 4 |
| Year Built: | 1997 |
| Property Taxes: | $9,966 |
| Days On Market: | 1724 |
| Lot Size: | 0,26 |
Description
Beautiful home ready for new owners! Sellers have lovingly cared for this gorgeous home for 24 years, and are ready to downsize. This home has a perfect spacious and functional layout! The recently updated kitchen features a large peninsula with a breakfast bar plus an eating area that opens to the family room. The living space is complete with well-kept hardwood floors and gas fireplace. 4 bedrooms and 2 bathrooms on the second level with new carpet and recently painted. Expansive primary ensuite has great closet space, dual vanities and a whirlpool tub. The basement is finished with a full bath, recreation area, storage and extra room. Lovely backyard with a shed equipped with electricity makes for the perfect craft room, office or extra storage! 3 car garage! Centrally located close to the forest preserve, Clauss Recreational Center and schools and much more.... Come and see this one before it is gone!!
Property Specifics
| Single Family | |
| — | |
| — | |
| 1997 | |
| Full | |
| — | |
| No | |
| 0.26 |
| Du Page | |
| — | |
| 0 / Not Applicable | |
| None | |
| Public | |
| Public Sewer | |
| 11112159 | |
| 0210310004 |
Nearby Schools
| NAME: | DISTRICT: | DISTANCE: | |
|---|---|---|---|
|
Grade School
Spring Hills Elementary School |
12 | — | |
|
Middle School
Roselle Middle School |
12 | Not in DB | |
|
High School
Lake Park High School |
108 | Not in DB | |
Property History
| DATE: | EVENT: | PRICE: | SOURCE: |
|---|---|---|---|
| 27 Jul, 2021 | Sold | $515,000 | MRED MLS |
| 13 Jun, 2021 | Under contract | $499,900 | MRED MLS |
| 10 Jun, 2021 | Listed for sale | $499,900 | MRED MLS |
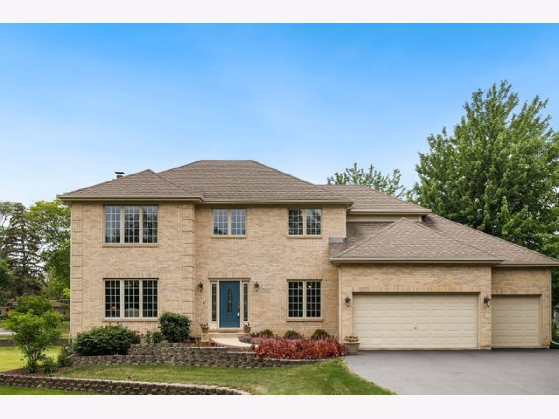
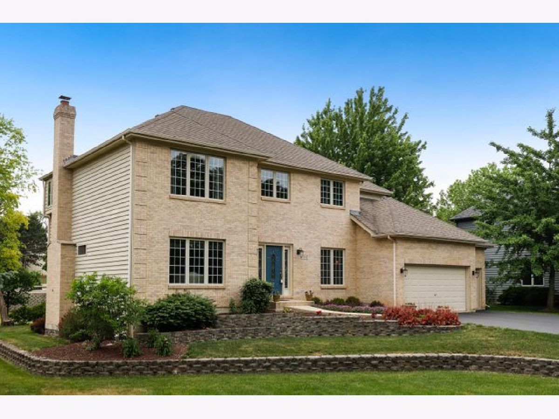
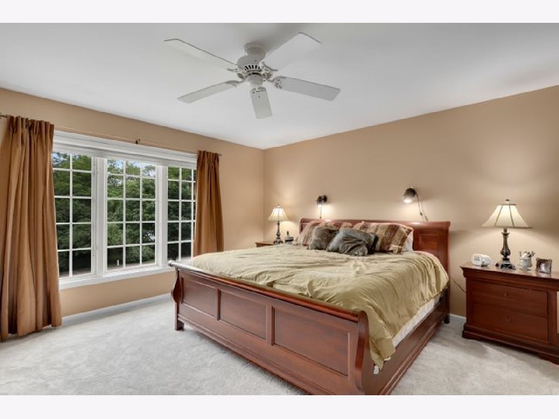
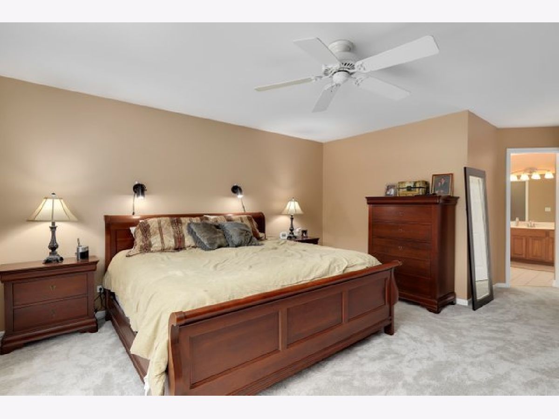
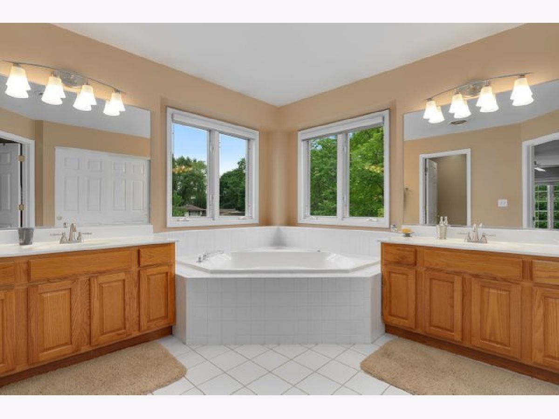
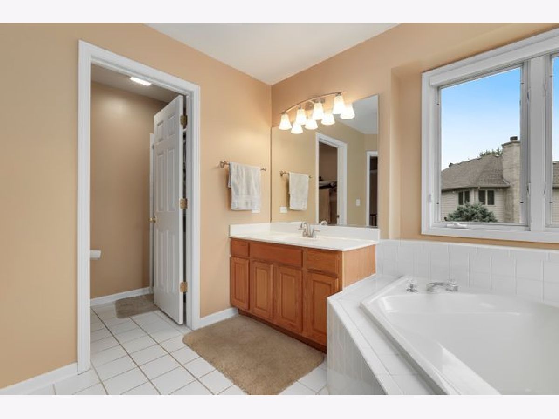

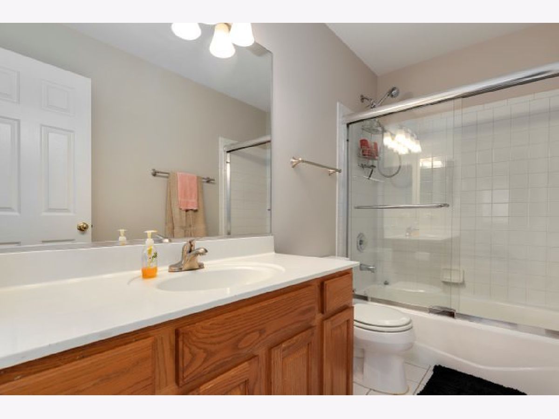

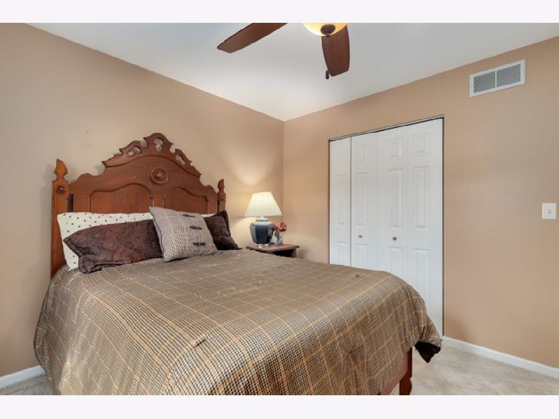
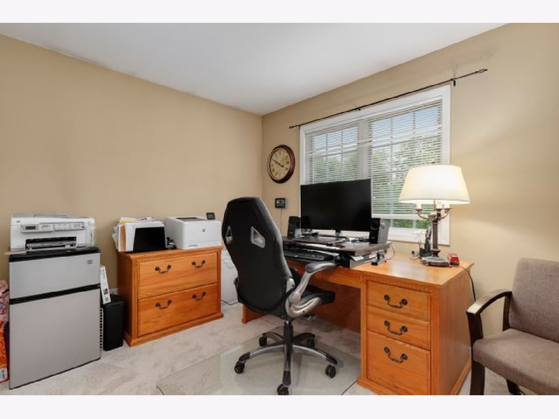
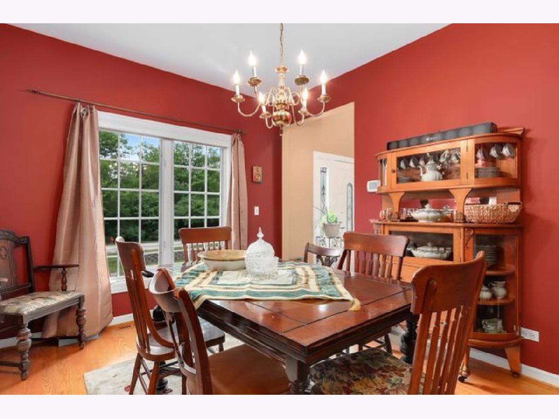


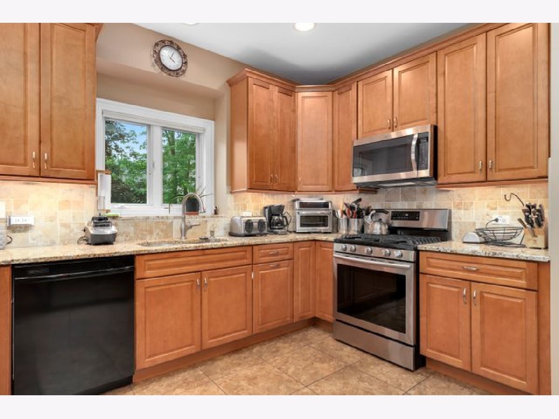
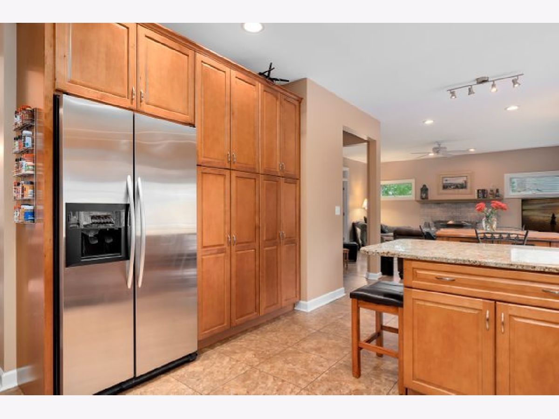


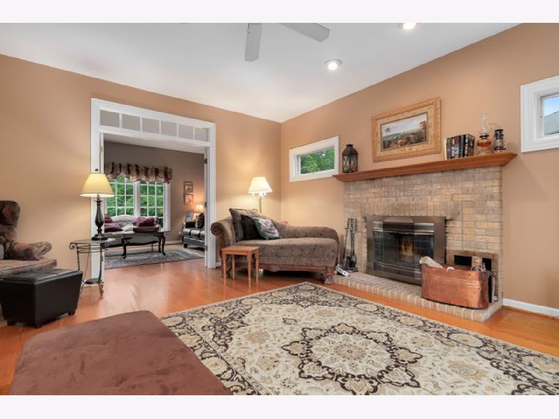



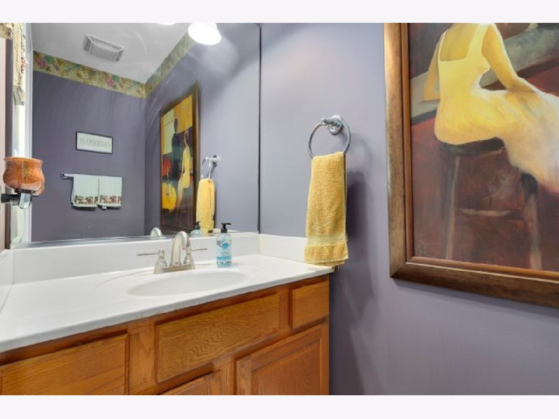




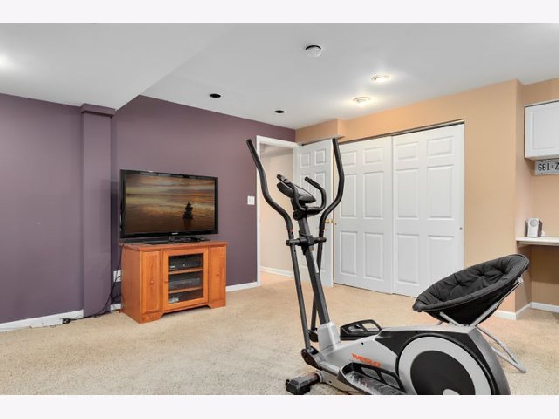

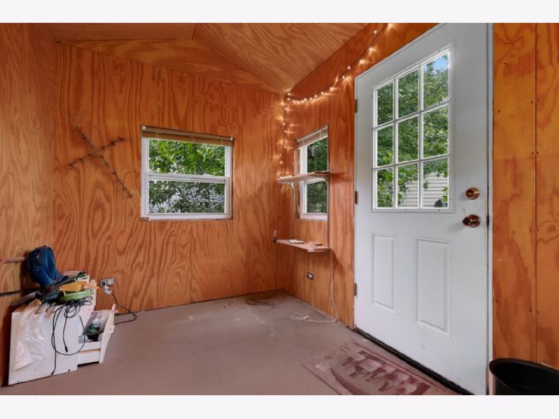




Room Specifics
Total Bedrooms: 4
Bedrooms Above Ground: 4
Bedrooms Below Ground: 0
Dimensions: —
Floor Type: Carpet
Dimensions: —
Floor Type: Carpet
Dimensions: —
Floor Type: Carpet
Full Bathrooms: 4
Bathroom Amenities: Whirlpool,Separate Shower,Double Sink
Bathroom in Basement: 1
Rooms: Office,Recreation Room,Eating Area,Bonus Room
Basement Description: Partially Finished
Other Specifics
| 3 | |
| — | |
| Asphalt | |
| Deck, Outdoor Grill | |
| — | |
| 87X129 | |
| — | |
| Full | |
| Vaulted/Cathedral Ceilings, Hardwood Floors, First Floor Laundry | |
| Range, Microwave, Dishwasher, Refrigerator, Washer, Dryer, Disposal, Stainless Steel Appliance(s) | |
| Not in DB | |
| Curbs, Sidewalks, Street Lights, Street Paved | |
| — | |
| — | |
| Wood Burning, Gas Starter |
Tax History
| Year | Property Taxes |
|---|---|
| 2021 | $9,966 |
Contact Agent
Nearby Similar Homes
Nearby Sold Comparables
Contact Agent
Listing Provided By
Redfin Corporation

