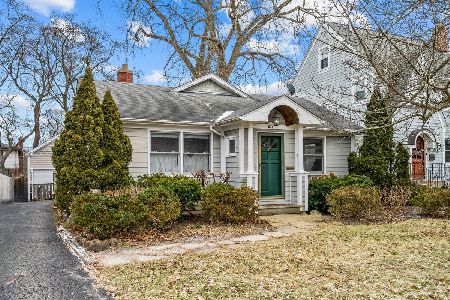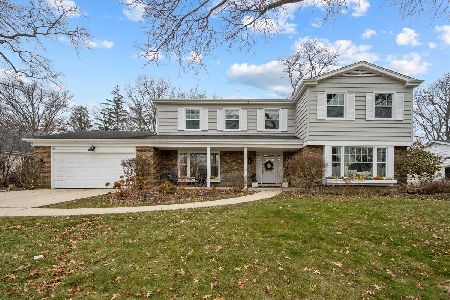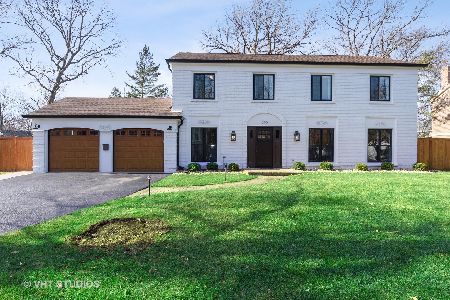760 Smoke Tree Road, Deerfield, Illinois 60015
$735,000
|
Sold
|
|
| Status: | Closed |
| Sqft: | 3,577 |
| Cost/Sqft: | $215 |
| Beds: | 5 |
| Baths: | 5 |
| Year Built: | 1964 |
| Property Taxes: | $13,928 |
| Days On Market: | 2822 |
| Lot Size: | 0,22 |
Description
Immaculate 2 story home in desirable Kings Cove has been taken down to the studs and everything is NEW! New Windows, Trims, Doors, A/C, Electric, Plumbing, Siding, Gutters and Hardwood Floors. California Closets throughout. Every detail was done with quality in mind. A Perfect 10. Open floor plan is great for entertaining. The first floor features a wonderful Kitchen with a Viking Stove, a wine CLOSET and a counter depth fridge. Kitchen opens to the breakfast area and Family Room with a beautiful wood burning fireplace. Upstairs includes 5 bedrooms and 3 baths. All the bedrooms are very spacious with wonderful closets. The bathrooms include Grothe Faucets and Toto toilettes, with 2 having rain showers. Finished Basement with lots of storage, built-ins and a bathroom. Enjoy the professionally landscaped yard with an open air gazebo, brand new patio and a 2.5 brand new garage.
Property Specifics
| Single Family | |
| — | |
| Colonial | |
| 1964 | |
| Partial | |
| — | |
| No | |
| 0.22 |
| Lake | |
| Kings Cove | |
| 200 / Annual | |
| Other | |
| Lake Michigan | |
| Public Sewer | |
| 09951166 | |
| 16341040100000 |
Nearby Schools
| NAME: | DISTRICT: | DISTANCE: | |
|---|---|---|---|
|
Grade School
Kipling Elementary School |
109 | — | |
|
Middle School
Alan B Shepard Middle School |
109 | Not in DB | |
|
High School
Deerfield High School |
113 | Not in DB | |
Property History
| DATE: | EVENT: | PRICE: | SOURCE: |
|---|---|---|---|
| 8 Apr, 2019 | Sold | $735,000 | MRED MLS |
| 1 Mar, 2019 | Under contract | $769,000 | MRED MLS |
| — | Last price change | $775,000 | MRED MLS |
| 15 May, 2018 | Listed for sale | $799,000 | MRED MLS |
Room Specifics
Total Bedrooms: 5
Bedrooms Above Ground: 5
Bedrooms Below Ground: 0
Dimensions: —
Floor Type: Hardwood
Dimensions: —
Floor Type: Hardwood
Dimensions: —
Floor Type: Hardwood
Dimensions: —
Floor Type: —
Full Bathrooms: 5
Bathroom Amenities: Double Sink
Bathroom in Basement: 1
Rooms: Breakfast Room,Foyer,Recreation Room,Bedroom 5
Basement Description: Finished
Other Specifics
| 2.5 | |
| Concrete Perimeter | |
| Asphalt | |
| Balcony, Patio | |
| Wooded | |
| 118X81X113X81 | |
| Pull Down Stair | |
| Full | |
| Hardwood Floors, First Floor Laundry | |
| Range, Microwave, Dishwasher, High End Refrigerator, Stainless Steel Appliance(s), Wine Refrigerator, Range Hood | |
| Not in DB | |
| Pool | |
| — | |
| — | |
| Wood Burning |
Tax History
| Year | Property Taxes |
|---|---|
| 2019 | $13,928 |
Contact Agent
Nearby Similar Homes
Nearby Sold Comparables
Contact Agent
Listing Provided By
Baird & Warner













