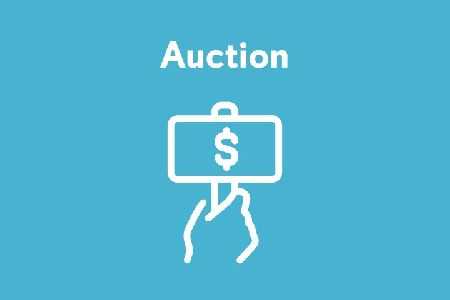7600 Augusta Street, River Forest, Illinois 60305
$2,300,000
|
Sold
|
|
| Status: | Closed |
| Sqft: | 6,475 |
| Cost/Sqft: | $402 |
| Beds: | 6 |
| Baths: | 10 |
| Year Built: | 1928 |
| Property Taxes: | $56,732 |
| Days On Market: | 3596 |
| Lot Size: | 0,00 |
Description
One of River Forest's most sought after estates! The William Sloan house built in 1928 features 6 bedrooms and 7 full baths in the main house. (Coach house has 2 bedroom apartment with 1 full bath and 1 half bath) This Georgian Revival mansion with English architectural influences sits on a gorgeous corner lot in the heart of River Forest.(182x207) The home is perfect for entertaining with expansive dining room and living room. The walnut paneled library and heated sunroom are situated just off the living room.The lower level features family room,office, card room, a 8 seat home theater, 2nd kitchen and a 45 ft underground tunnel that leads to the coach house. The coach house has an exercise gym and wine tasting room in lower level. 5 car garage. Gazebo and fountain sit on the grounds as well as a children's playhouse. This home has been meticulously maintained! Please see virtual tour for all the photos.
Property Specifics
| Single Family | |
| — | |
| Colonial | |
| 1928 | |
| Full | |
| — | |
| No | |
| — |
| Cook | |
| — | |
| 0 / Not Applicable | |
| None | |
| Lake Michigan,Public | |
| Public Sewer | |
| 09170273 | |
| 15013110120000 |
Nearby Schools
| NAME: | DISTRICT: | DISTANCE: | |
|---|---|---|---|
|
Grade School
Willard Elementary School |
90 | — | |
|
Middle School
Roosevelt School |
90 | Not in DB | |
|
High School
Oak Park & River Forest High Sch |
200 | Not in DB | |
Property History
| DATE: | EVENT: | PRICE: | SOURCE: |
|---|---|---|---|
| 28 Jul, 2016 | Sold | $2,300,000 | MRED MLS |
| 23 Apr, 2016 | Under contract | $2,600,000 | MRED MLS |
| 18 Mar, 2016 | Listed for sale | $2,600,000 | MRED MLS |
Room Specifics
Total Bedrooms: 6
Bedrooms Above Ground: 6
Bedrooms Below Ground: 0
Dimensions: —
Floor Type: Hardwood
Dimensions: —
Floor Type: Hardwood
Dimensions: —
Floor Type: Hardwood
Dimensions: —
Floor Type: —
Dimensions: —
Floor Type: —
Full Bathrooms: 10
Bathroom Amenities: —
Bathroom in Basement: 1
Rooms: Kitchen,Bedroom 5,Bedroom 6,Breakfast Room,Exercise Room,Foyer,Library,Loft,Office,Heated Sun Room,Theatre Room
Basement Description: Finished
Other Specifics
| 5 | |
| — | |
| — | |
| Patio, Roof Deck, Gazebo | |
| — | |
| 182X207 | |
| Full | |
| Full | |
| Second Floor Laundry | |
| Double Oven, Microwave, Dishwasher | |
| Not in DB | |
| — | |
| — | |
| — | |
| Gas Log |
Tax History
| Year | Property Taxes |
|---|---|
| 2016 | $56,732 |
Contact Agent
Nearby Similar Homes
Nearby Sold Comparables
Contact Agent
Listing Provided By
Gagliardo Realty Associates LLC












