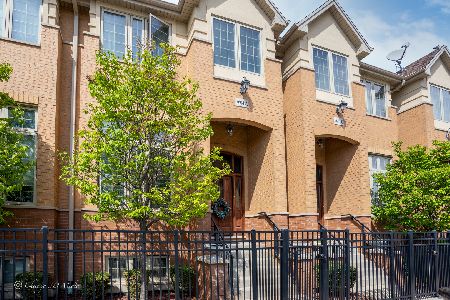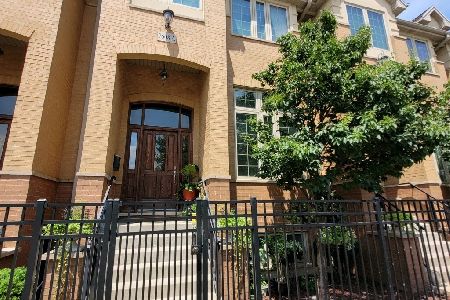7600 Irving Park Road, Norridge, Illinois 60706
$375,000
|
Sold
|
|
| Status: | Closed |
| Sqft: | 2,400 |
| Cost/Sqft: | $156 |
| Beds: | 3 |
| Baths: | 4 |
| Year Built: | 2006 |
| Property Taxes: | $6,245 |
| Days On Market: | 2058 |
| Lot Size: | 0,00 |
Description
Check out the VIRTUAL TOUR! This Norridge Estates' rarely available corner unit is located in the 2nd row of townhomes (Not on Irving Park) features 3 bedrooms (all on top floor) 3.1 bathrooms, brand new updated kitchen with new stainless steel appliances, beautiful designer backslash, quartz countertops and is open to dining room/balcony! Master suite features a 2nd private balcony, walk in closet, spacious bathroom with separate shower and a tub! There are 2 laundry rooms (One next ot the baster bedroom with new washer/dryer and 2nd one in the lower level also with new washer/dryer with 5 year warranty) Full updated bathroom and a bonus room are located at the lower level. Living room features a very nice focal point fire place. Hardwood flooring on 3 levels. Attached 2 car garage with plenty of additional built out storage (new smart garage door opener (you can open and close via phone). Dual zone smart NEST thermostat. Ring doorbell. LED lighting throughout. Designer light fixtures. Top rated Giles/ Ridgewood school district! Close to shopping, Starbucks, highway, parks/forest preserve and much more!
Property Specifics
| Condos/Townhomes | |
| 2 | |
| — | |
| 2006 | |
| Partial | |
| — | |
| No | |
| — |
| Cook | |
| — | |
| 150 / Monthly | |
| Parking,Insurance,Exterior Maintenance,Lawn Care,Scavenger | |
| Lake Michigan | |
| Public Sewer | |
| 10731501 | |
| 12133170361010 |
Nearby Schools
| NAME: | DISTRICT: | DISTANCE: | |
|---|---|---|---|
|
Grade School
James Giles Elementary School |
80 | — | |
|
High School
Ridgewood Comm High School |
234 | Not in DB | |
Property History
| DATE: | EVENT: | PRICE: | SOURCE: |
|---|---|---|---|
| 15 Aug, 2007 | Sold | $449,900 | MRED MLS |
| 15 May, 2006 | Under contract | $449,900 | MRED MLS |
| 15 May, 2006 | Listed for sale | $449,900 | MRED MLS |
| 4 Aug, 2020 | Sold | $375,000 | MRED MLS |
| 12 Jun, 2020 | Under contract | $374,990 | MRED MLS |
| 1 Jun, 2020 | Listed for sale | $374,990 | MRED MLS |
| 22 Apr, 2025 | Sold | $433,000 | MRED MLS |
| 2 Apr, 2025 | Under contract | $449,900 | MRED MLS |
| 30 Mar, 2025 | Listed for sale | $449,900 | MRED MLS |
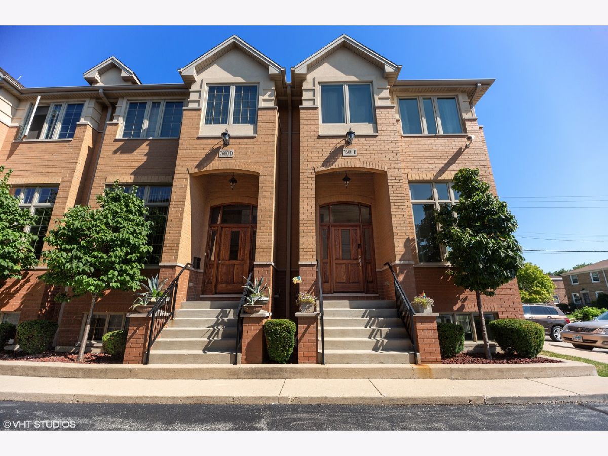
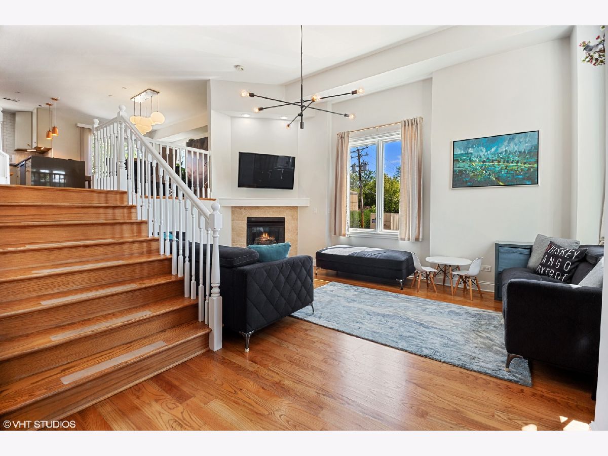
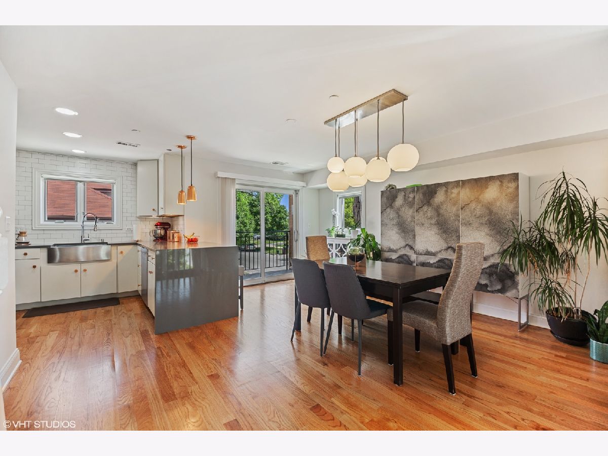
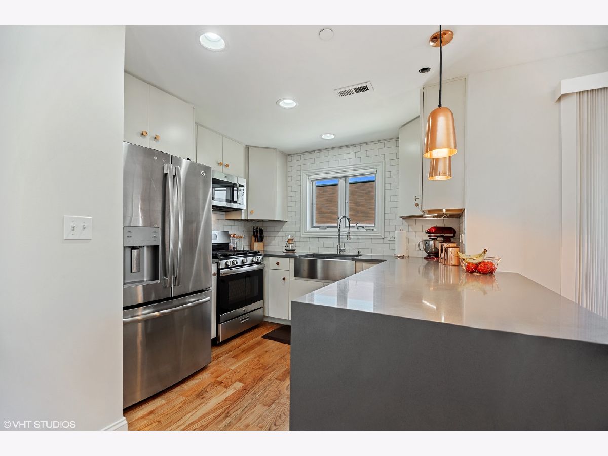
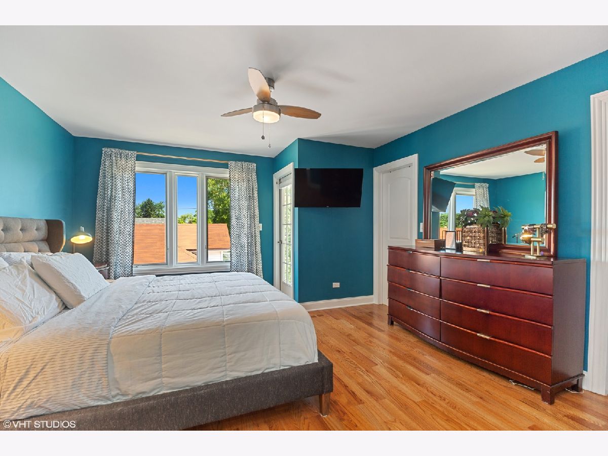
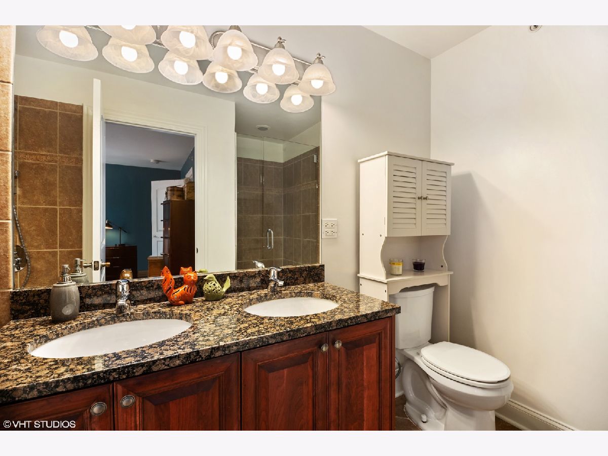
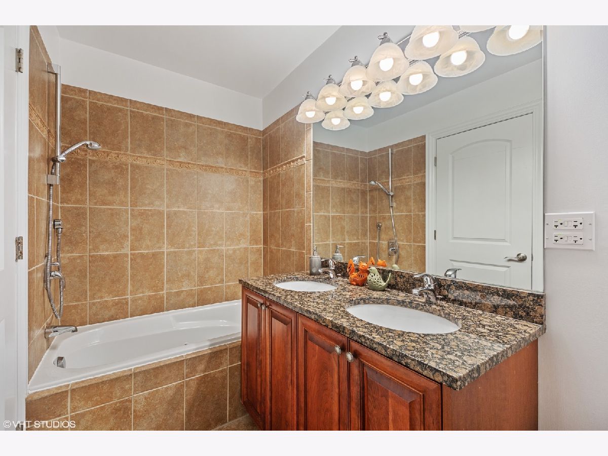
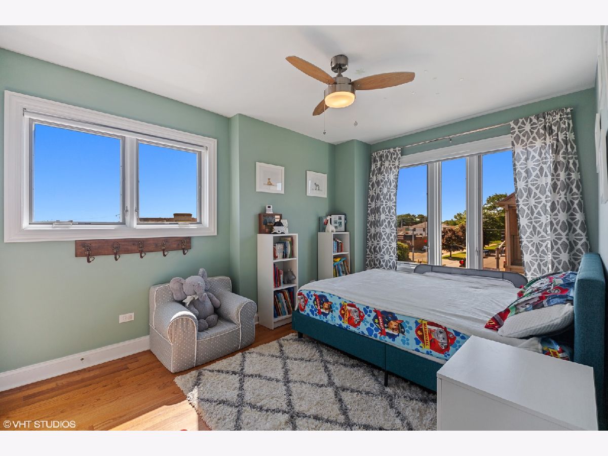
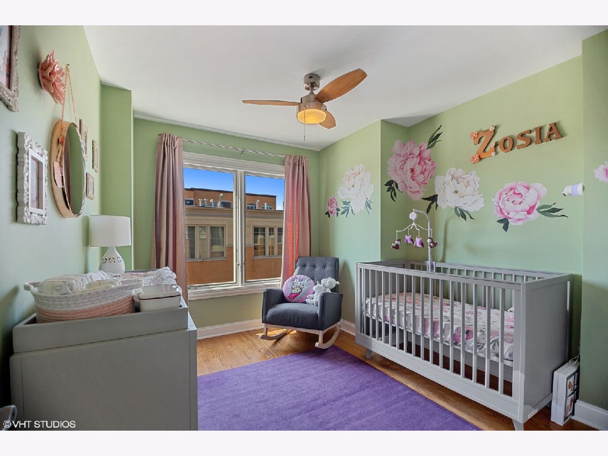
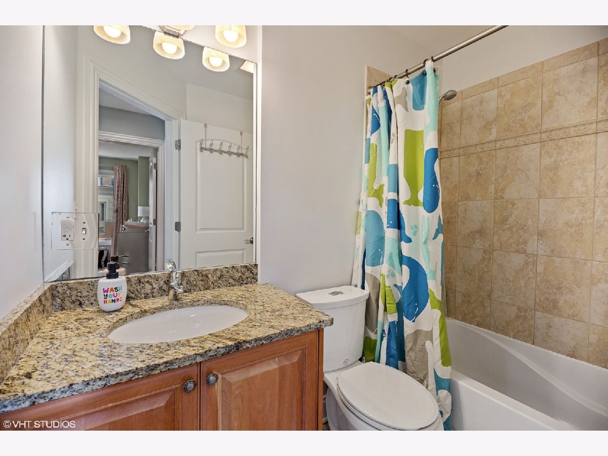
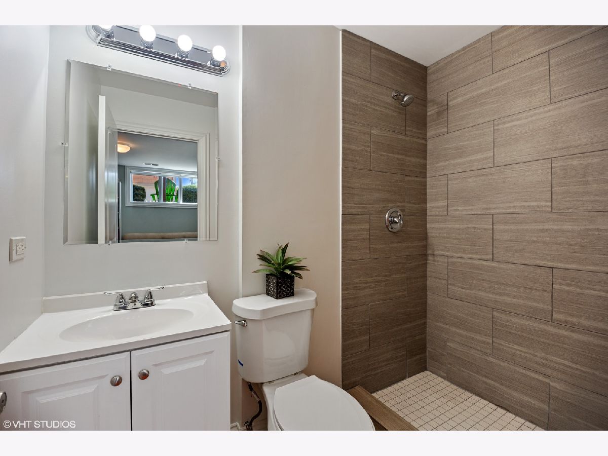
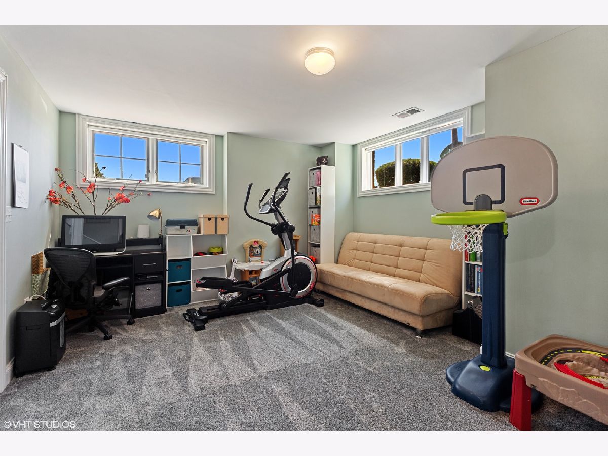
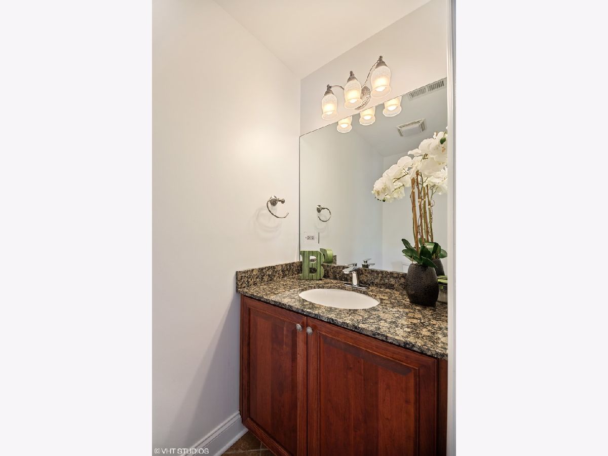
Room Specifics
Total Bedrooms: 3
Bedrooms Above Ground: 3
Bedrooms Below Ground: 0
Dimensions: —
Floor Type: Hardwood
Dimensions: —
Floor Type: Hardwood
Full Bathrooms: 4
Bathroom Amenities: Separate Shower,Double Sink,Soaking Tub
Bathroom in Basement: 1
Rooms: Balcony/Porch/Lanai
Basement Description: Finished
Other Specifics
| 2 | |
| — | |
| Concrete | |
| Balcony, End Unit | |
| — | |
| COMMON | |
| — | |
| Full | |
| Vaulted/Cathedral Ceilings, Hardwood Floors, Second Floor Laundry, Laundry Hook-Up in Unit, Walk-In Closet(s) | |
| Range, Microwave, Dishwasher, Refrigerator, Stainless Steel Appliance(s) | |
| Not in DB | |
| — | |
| — | |
| None | |
| Gas Log |
Tax History
| Year | Property Taxes |
|---|---|
| 2020 | $6,245 |
| 2025 | $8,593 |
Contact Agent
Nearby Sold Comparables
Contact Agent
Listing Provided By
Compass



