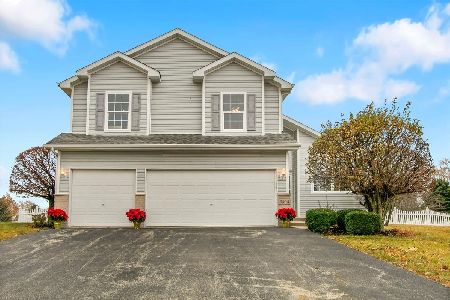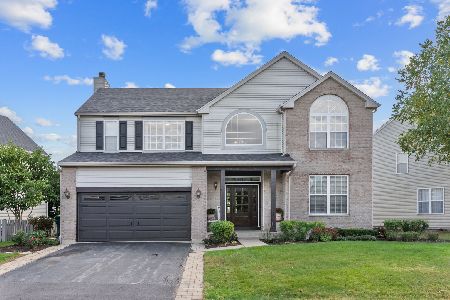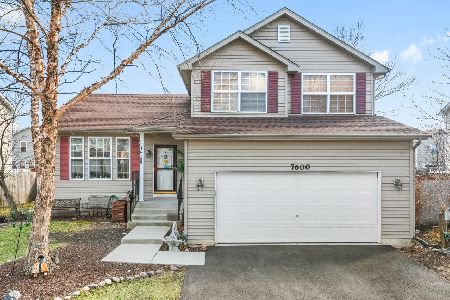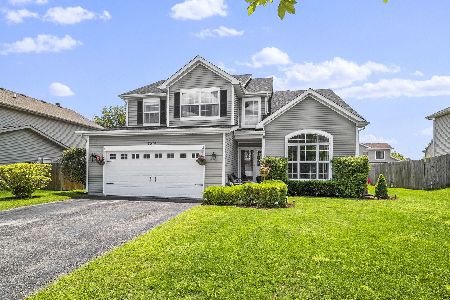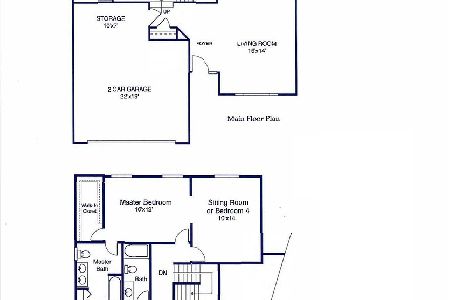7600 Red Oak Drive, Plainfield, Illinois 60586
$224,000
|
Sold
|
|
| Status: | Closed |
| Sqft: | 0 |
| Cost/Sqft: | — |
| Beds: | 3 |
| Baths: | 3 |
| Year Built: | 2006 |
| Property Taxes: | $5,502 |
| Days On Market: | 2780 |
| Lot Size: | 0,20 |
Description
This Beautiful, Spacious 3 Bedroom 2-1/2 Bathroom has an open floor plan and is on a quiet street. It features a large Kitchen with vaulted ceilings, laminate wood floors, loads of counter space and plenty of room for a table. It has a step down family room with fireplace and numerous windows allowing for great backyard views and lots of natural light. 9 & 10 foot ceilings in partially finished basement with tons of room for storage or for finishing off to create the perfect entertainment venue! Over-sized 2 1/2 car, heated and finished Garage with awesome shelving and exterior access. The back yard is fenced with a stamped concrete patio and hot tub! The roof and high efficient furnace are only a couple years old! This home is clean and ready to move in!
Property Specifics
| Single Family | |
| — | |
| — | |
| 2006 | |
| Full | |
| — | |
| No | |
| 0.2 |
| Kendall | |
| — | |
| 300 / Annual | |
| Other | |
| Public | |
| Public Sewer | |
| 09979636 | |
| 0625374008 |
Nearby Schools
| NAME: | DISTRICT: | DISTANCE: | |
|---|---|---|---|
|
Grade School
Charles Reed Elementary School |
202 | — | |
|
Middle School
Aux Sable Middle School |
202 | Not in DB | |
|
High School
Plainfield South High School |
202 | Not in DB | |
Property History
| DATE: | EVENT: | PRICE: | SOURCE: |
|---|---|---|---|
| 26 Jul, 2018 | Sold | $224,000 | MRED MLS |
| 26 Jun, 2018 | Under contract | $229,900 | MRED MLS |
| 8 Jun, 2018 | Listed for sale | $229,900 | MRED MLS |
| 2 Jun, 2023 | Sold | $349,525 | MRED MLS |
| 25 Apr, 2023 | Under contract | $359,900 | MRED MLS |
| 17 Apr, 2023 | Listed for sale | $359,900 | MRED MLS |
Room Specifics
Total Bedrooms: 3
Bedrooms Above Ground: 3
Bedrooms Below Ground: 0
Dimensions: —
Floor Type: Carpet
Dimensions: —
Floor Type: Wood Laminate
Full Bathrooms: 3
Bathroom Amenities: —
Bathroom in Basement: 0
Rooms: No additional rooms
Basement Description: Partially Finished
Other Specifics
| 2 | |
| Concrete Perimeter | |
| Asphalt | |
| Patio, Hot Tub, Stamped Concrete Patio | |
| — | |
| 60X120 | |
| — | |
| Full | |
| Vaulted/Cathedral Ceilings, Wood Laminate Floors, First Floor Laundry | |
| — | |
| Not in DB | |
| — | |
| — | |
| — | |
| — |
Tax History
| Year | Property Taxes |
|---|---|
| 2018 | $5,502 |
| 2023 | $5,813 |
Contact Agent
Nearby Similar Homes
Nearby Sold Comparables
Contact Agent
Listing Provided By
RE/MAX of Naperville

