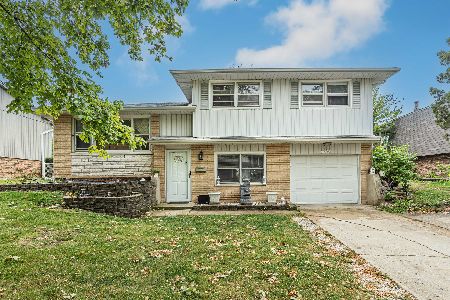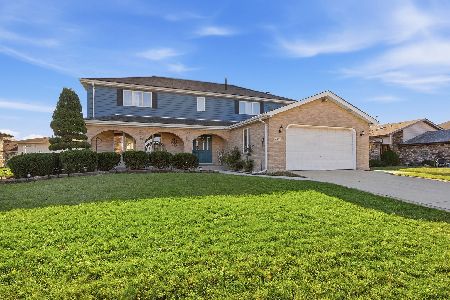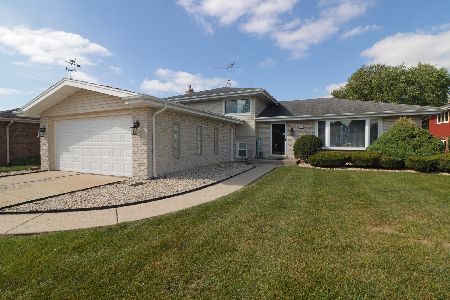7601 160th Street, Tinley Park, Illinois 60477
$285,000
|
Sold
|
|
| Status: | Closed |
| Sqft: | 2,850 |
| Cost/Sqft: | $99 |
| Beds: | 6 |
| Baths: | 3 |
| Year Built: | 1974 |
| Property Taxes: | $6,321 |
| Days On Market: | 2479 |
| Lot Size: | 0,00 |
Description
True related living at its finest! 2 homes for the price of 1! Separate main level (no stairs) attached home with private entrance! Perfect in-law suite that's also great for a home business! Features of this amazing home that's nestled on a quiet cul-de-sac include: Nicely remodeled kitchen w newer stainless steel appliances & door to 24x22 partially covered rooftop deck that overlooks the fenced yard with patio & 3 car garage; Formal dining room; Sun-filled living room; Master bedroom with private remodeled bath; 4 bedrooms, 1.1 baths in main home; Wonderful, huge family room with cozy, gas fireplace & office! The 2nd home boasts 2 bedrooms, Spacious living room, formal dining room, full bath & 2nd kitchen with all appliances; Separate hot water baseboard heat too! Newer features include: house roof (13), garage roof (19), furnace (17), ac (17) hot water tank (13). This is a perfect opportunity to own a truly unique home! Desirable Andrew High School District!
Property Specifics
| Single Family | |
| — | |
| Bi-Level | |
| 1974 | |
| Full,Walkout | |
| — | |
| No | |
| — |
| Cook | |
| Brementowne | |
| 0 / Not Applicable | |
| None | |
| Lake Michigan | |
| Public Sewer | |
| 10339052 | |
| 27241040320000 |
Nearby Schools
| NAME: | DISTRICT: | DISTANCE: | |
|---|---|---|---|
|
High School
Victor J Andrew High School |
230 | Not in DB | |
Property History
| DATE: | EVENT: | PRICE: | SOURCE: |
|---|---|---|---|
| 16 May, 2019 | Sold | $285,000 | MRED MLS |
| 13 Apr, 2019 | Under contract | $282,900 | MRED MLS |
| 10 Apr, 2019 | Listed for sale | $282,900 | MRED MLS |
Room Specifics
Total Bedrooms: 6
Bedrooms Above Ground: 6
Bedrooms Below Ground: 0
Dimensions: —
Floor Type: Carpet
Dimensions: —
Floor Type: Carpet
Dimensions: —
Floor Type: Carpet
Dimensions: —
Floor Type: —
Dimensions: —
Floor Type: —
Full Bathrooms: 3
Bathroom Amenities: —
Bathroom in Basement: 1
Rooms: Bedroom 5,Bedroom 6,Office,Kitchen,Deck,Recreation Room,Maid Room
Basement Description: Finished,Exterior Access
Other Specifics
| 3 | |
| Concrete Perimeter | |
| — | |
| Deck, Patio, Roof Deck, Brick Paver Patio, Storms/Screens | |
| Corner Lot,Cul-De-Sac,Fenced Yard | |
| 75X124 | |
| — | |
| Half | |
| First Floor Bedroom, In-Law Arrangement, First Floor Laundry, First Floor Full Bath | |
| Range, Microwave, Dishwasher, Refrigerator, Washer, Dryer, Stainless Steel Appliance(s), Other | |
| Not in DB | |
| — | |
| — | |
| — | |
| Gas Starter |
Tax History
| Year | Property Taxes |
|---|---|
| 2019 | $6,321 |
Contact Agent
Nearby Similar Homes
Nearby Sold Comparables
Contact Agent
Listing Provided By
Century 21 Affiliated






