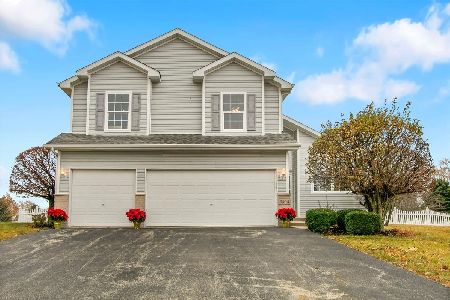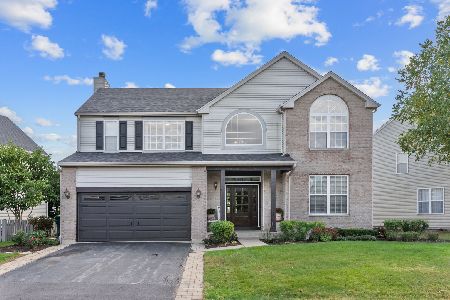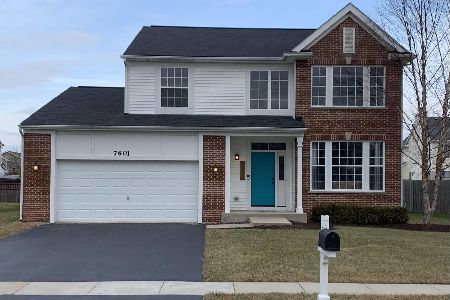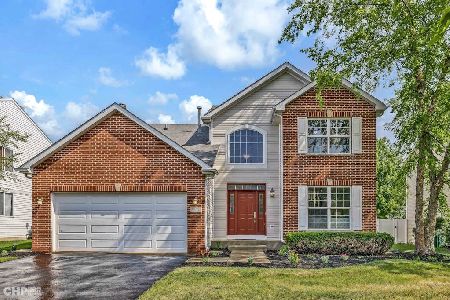7601 Boxwood Lane, Plainfield, Illinois 60586
$262,000
|
Sold
|
|
| Status: | Closed |
| Sqft: | 2,468 |
| Cost/Sqft: | $109 |
| Beds: | 4 |
| Baths: | 3 |
| Year Built: | 2005 |
| Property Taxes: | $6,765 |
| Days On Market: | 3389 |
| Lot Size: | 0,19 |
Description
What a winner! Showstopping renovation of this spacious and dramatic four bedroom two story home in popular Autumn Fields. EZ care brick and vinyl exterior w/covered entry. Grand volume with open staircase, two story wall of windows in living room, gorgeous formal dining room featuring wainscoat and upgraded trim. Gorgeous white kitchen w/granite counters, stainless appliances, pantry closet, decor accent niche...open to spacious family room w/granite surround fireplace. Chic main level powder room and large first floor laundry room w/granite topped counter for EZ laundry day. Wonderful master bedroom suite has WIC and spectacular bath featuring granite top/dual sinks, separate tub & tiled shower. 3 more spacious bedrooms plus oversized full hall bath. Full basement w/rough bath plumbing. MASSIVE garage incl tandem 25x10 3rd bay for extra vehicle or ALL the TOYS! Nice deck and generous yard. You'll want to see this one ASAP: all the finishes you want and completely on point with style.
Property Specifics
| Single Family | |
| — | |
| — | |
| 2005 | |
| Full | |
| — | |
| No | |
| 0.19 |
| Kendall | |
| — | |
| 264 / Annual | |
| Other | |
| Public | |
| Public Sewer | |
| 09361783 | |
| 0625375015 |
Property History
| DATE: | EVENT: | PRICE: | SOURCE: |
|---|---|---|---|
| 17 Jun, 2016 | Sold | $180,000 | MRED MLS |
| 3 Jun, 2016 | Under contract | $187,200 | MRED MLS |
| 5 May, 2016 | Listed for sale | $187,200 | MRED MLS |
| 23 Nov, 2016 | Sold | $262,000 | MRED MLS |
| 13 Oct, 2016 | Under contract | $267,900 | MRED MLS |
| 7 Oct, 2016 | Listed for sale | $267,900 | MRED MLS |
| 14 Mar, 2022 | Sold | $364,000 | MRED MLS |
| 21 Dec, 2021 | Under contract | $359,000 | MRED MLS |
| 15 Dec, 2021 | Listed for sale | $359,000 | MRED MLS |
Room Specifics
Total Bedrooms: 4
Bedrooms Above Ground: 4
Bedrooms Below Ground: 0
Dimensions: —
Floor Type: Carpet
Dimensions: —
Floor Type: Carpet
Dimensions: —
Floor Type: Carpet
Full Bathrooms: 3
Bathroom Amenities: Separate Shower,Double Sink,Soaking Tub
Bathroom in Basement: 0
Rooms: No additional rooms
Basement Description: Unfinished,Bathroom Rough-In
Other Specifics
| 3 | |
| Concrete Perimeter | |
| Asphalt | |
| Deck | |
| — | |
| 65X125 | |
| — | |
| Full | |
| Vaulted/Cathedral Ceilings, First Floor Laundry | |
| Range, Microwave, Dishwasher, Refrigerator, Stainless Steel Appliance(s) | |
| Not in DB | |
| Sidewalks, Street Lights, Street Paved | |
| — | |
| — | |
| Wood Burning, Gas Starter |
Tax History
| Year | Property Taxes |
|---|---|
| 2016 | $6,510 |
| 2016 | $6,765 |
| 2022 | $6,497 |
Contact Agent
Nearby Similar Homes
Nearby Sold Comparables
Contact Agent
Listing Provided By
RE/MAX 10









