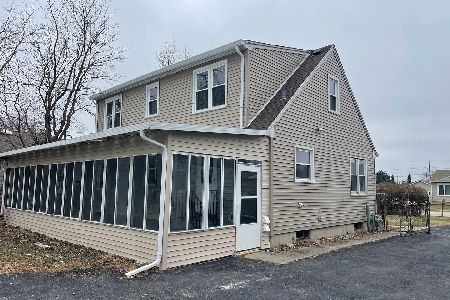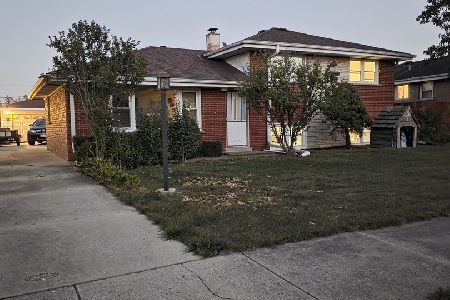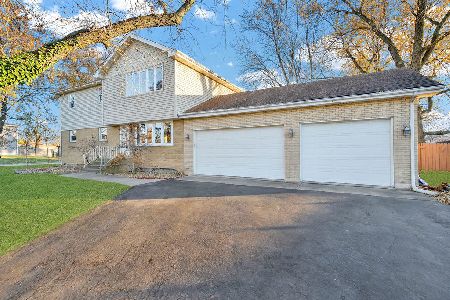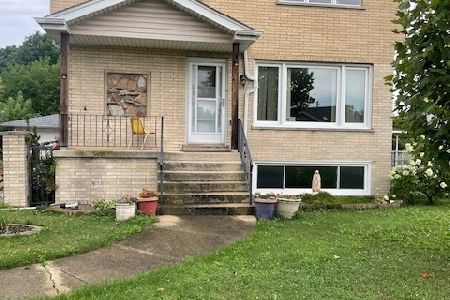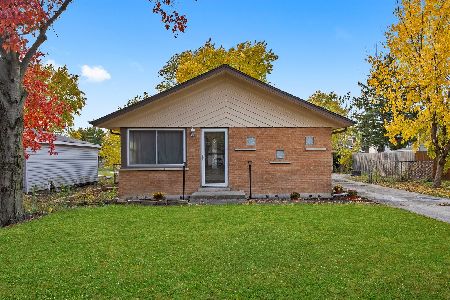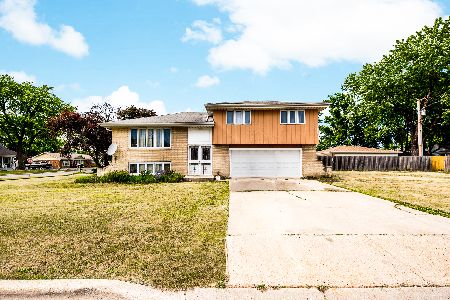7601 Oketo Avenue, Bridgeview, Illinois 60455
$340,000
|
Sold
|
|
| Status: | Closed |
| Sqft: | 3,192 |
| Cost/Sqft: | $108 |
| Beds: | 3 |
| Baths: | 3 |
| Year Built: | 2019 |
| Property Taxes: | $977 |
| Days On Market: | 2293 |
| Lot Size: | 0,15 |
Description
Absolutely gorgeous! Prepare to be impressed by this custom built, brick home. There are 3 bedrooms upstairs with a den/flex room in the lower level that could be 4th bedroom. The living room features a floor to ceiling Palladian window, hardwood floors, recessed lighting, a gas fireplace and vaulted ceilings. With an open floorplan leading to the dining area with sliding doors and a kitchen that is spacious and has a breakfast bar plus plenty of cabinets and counter space! There are 3 bedrooms on the main level plus a full bath and the master suite has a private bath. The lower level is look-out and features a huge open space with the option to divide into other living areas. There is another gas fireplace in the lower level and a flex room that could be used as a den or office (or 4th bedroom). The laundry room and another full bath are also on the lower level. An attached 2 1/2 car garage. Conveniently located near shopping and interstates. Not shown in pictures but seller just put in stove, refrigerator, microwave, dishwasher
Property Specifics
| Single Family | |
| — | |
| Bi-Level | |
| 2019 | |
| Full | |
| RAISED RANCH | |
| No | |
| 0.15 |
| Cook | |
| — | |
| — / Not Applicable | |
| None | |
| Lake Michigan | |
| Public Sewer | |
| 10541971 | |
| 18254030310000 |
Property History
| DATE: | EVENT: | PRICE: | SOURCE: |
|---|---|---|---|
| 30 Jan, 2020 | Sold | $340,000 | MRED MLS |
| 17 Dec, 2019 | Under contract | $346,000 | MRED MLS |
| — | Last price change | $347,000 | MRED MLS |
| 8 Oct, 2019 | Listed for sale | $349,900 | MRED MLS |
Room Specifics
Total Bedrooms: 4
Bedrooms Above Ground: 3
Bedrooms Below Ground: 1
Dimensions: —
Floor Type: Hardwood
Dimensions: —
Floor Type: Hardwood
Dimensions: —
Floor Type: Wood Laminate
Full Bathrooms: 3
Bathroom Amenities: Full Body Spray Shower
Bathroom in Basement: 1
Rooms: No additional rooms
Basement Description: Finished,Bathroom Rough-In,Egress Window
Other Specifics
| 2 | |
| Concrete Perimeter | |
| Concrete | |
| Balcony, Patio, Porch | |
| Corner Lot | |
| 50X132 | |
| Unfinished | |
| Full | |
| Vaulted/Cathedral Ceilings, Hardwood Floors, First Floor Full Bath | |
| Range, Microwave, Dishwasher, Refrigerator, High End Refrigerator, Stainless Steel Appliance(s) | |
| Not in DB | |
| Sidewalks, Street Paved | |
| — | |
| — | |
| Gas Starter |
Tax History
| Year | Property Taxes |
|---|---|
| 2020 | $977 |
Contact Agent
Nearby Similar Homes
Nearby Sold Comparables
Contact Agent
Listing Provided By
Coldwell Banker Residential

