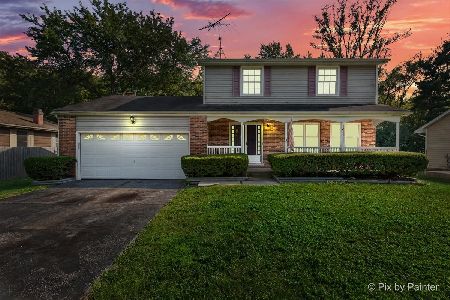7602 Andrea Lane, Crystal Lake, Illinois 60012
$285,000
|
Sold
|
|
| Status: | Closed |
| Sqft: | 1,910 |
| Cost/Sqft: | $147 |
| Beds: | 3 |
| Baths: | 3 |
| Year Built: | 1978 |
| Property Taxes: | $7,146 |
| Days On Market: | 2189 |
| Lot Size: | 0,55 |
Description
Bring your lucky pen because you're going to fall in love with this REMODELED RANCH in a quiet setting at the end of a cul-du-sac, partially surrounded by nature! This home is out of the pages of a magazine! Remodeled in 2016-2019 and offers amazing finishing touches ~~ The expansive kitchen and dining area feature COPPER Counters, a farmhouse sinks w/designer faucet, breakfast bar w/reclaimed wood and granite counter, refinished hardwood flooring, designer lighting & ceiling fan, newer appliances, FIREPLACE, newer windows/sliders! The master bedroom offers two walk-in-closets, sliders to the oversized back patio and the BATHROOM OF YOUR DREAMS featuring separate custom cabinetry, faucets, mirrors and lighting, a WALK-IN SHOWER w/floor-to-ceiling glass and beautiful tile along with a water closet for privacy! The main floor also offers two additional bedrooms and a FULL, REMODELED BATHROOM with details including custom cabinetry and glass shower doors! The FULL FINISHED BASEMENT is perfect for family time or entertaining with its large FAMILY ROOM and REC ROOM featuring stunning, reclaimed wood flooring, FIREPLACE, bar with live edge top and recessed tv area, a FULL BATHROOM and two additional bedrooms! A HUGE STORAGE area is also located in the lower level. Other updates throughout the house: newer carpet, designer lighting & ceiling fans, custom closets, blinds & custom wood valences, cable & CAT5 wiring, newer washer & dryer (located on the main floor) water softener, (2019) a/c unit (2016), gas line in garage (2019), garage door & opener! An oversized 2-car garage and .55 ACRES in a private setting ... You Deserve This!
Property Specifics
| Single Family | |
| — | |
| Ranch | |
| 1978 | |
| Full | |
| RANCH | |
| No | |
| 0.55 |
| Mc Henry | |
| — | |
| 0 / Not Applicable | |
| None | |
| Private Well | |
| Septic-Private | |
| 10615622 | |
| 1431178012 |
Nearby Schools
| NAME: | DISTRICT: | DISTANCE: | |
|---|---|---|---|
|
Grade School
North Elementary School |
47 | — | |
|
Middle School
Hannah Beardsley Middle School |
47 | Not in DB | |
|
High School
Prairie Ridge High School |
155 | Not in DB | |
Property History
| DATE: | EVENT: | PRICE: | SOURCE: |
|---|---|---|---|
| 9 Nov, 2015 | Sold | $180,000 | MRED MLS |
| 4 Nov, 2014 | Under contract | $189,900 | MRED MLS |
| 28 Oct, 2014 | Listed for sale | $189,900 | MRED MLS |
| 28 Feb, 2020 | Sold | $285,000 | MRED MLS |
| 23 Jan, 2020 | Under contract | $280,000 | MRED MLS |
| 20 Jan, 2020 | Listed for sale | $280,000 | MRED MLS |
Room Specifics
Total Bedrooms: 5
Bedrooms Above Ground: 3
Bedrooms Below Ground: 2
Dimensions: —
Floor Type: Carpet
Dimensions: —
Floor Type: Carpet
Dimensions: —
Floor Type: Carpet
Dimensions: —
Floor Type: —
Full Bathrooms: 3
Bathroom Amenities: Separate Shower,Double Sink
Bathroom in Basement: 1
Rooms: Bedroom 5,Recreation Room,Storage
Basement Description: Finished
Other Specifics
| 2 | |
| Concrete Perimeter | |
| Asphalt | |
| Patio, Porch, Storms/Screens, Fire Pit | |
| Cul-De-Sac | |
| 181X151X177X150 | |
| — | |
| Full | |
| Bar-Dry, Hardwood Floors, First Floor Bedroom, In-Law Arrangement, First Floor Laundry, First Floor Full Bath, Walk-In Closet(s) | |
| Microwave, Dishwasher, Refrigerator, Washer, Dryer, Water Softener | |
| Not in DB | |
| Street Paved | |
| — | |
| — | |
| Wood Burning, Gas Starter |
Tax History
| Year | Property Taxes |
|---|---|
| 2015 | $6,453 |
| 2020 | $7,146 |
Contact Agent
Nearby Similar Homes
Nearby Sold Comparables
Contact Agent
Listing Provided By
RE/MAX Suburban






