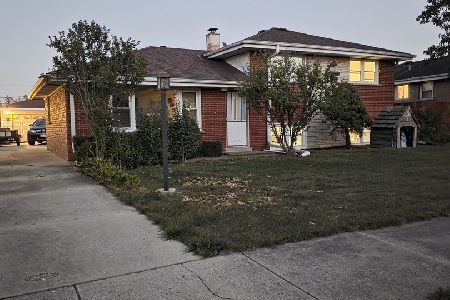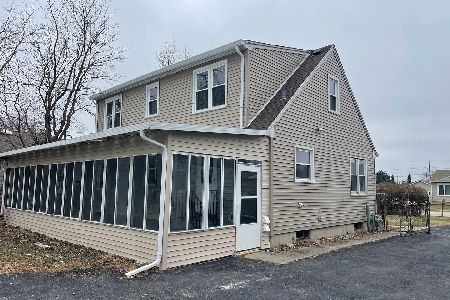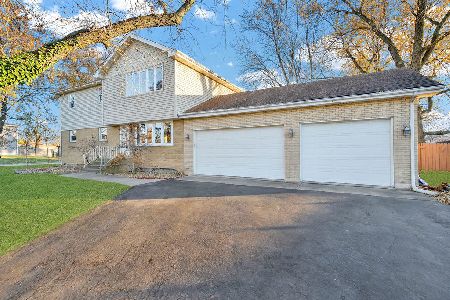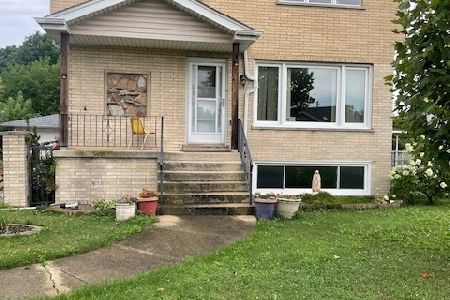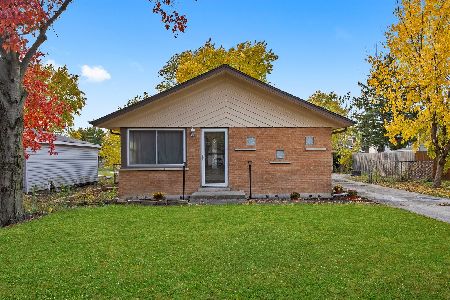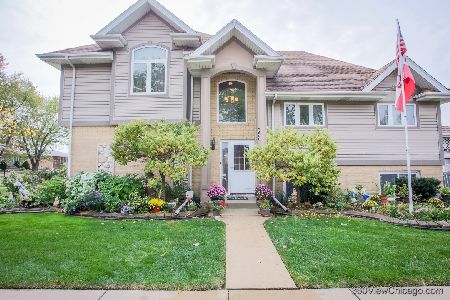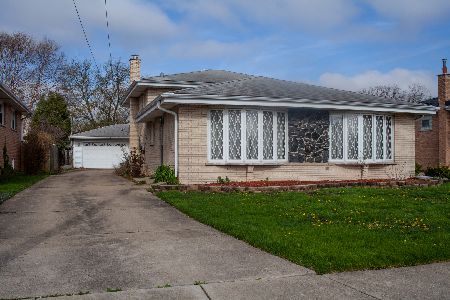7602 Octavia Avenue, Bridgeview, Illinois 60455
$294,000
|
Sold
|
|
| Status: | Closed |
| Sqft: | 1,865 |
| Cost/Sqft: | $161 |
| Beds: | 3 |
| Baths: | 2 |
| Year Built: | 1974 |
| Property Taxes: | $7,444 |
| Days On Market: | 1527 |
| Lot Size: | 0,15 |
Description
WELCOME HOME to this wonderful 3BD/2 FULL BA home in charming Bridgeview! You will love the bright space, wonderful updates, and location! This move-in ready home has been freshly painted, all Hardwood Floors have been stripped, stained and varnished! When you first walk in, you will notice the beautiful light streaming in from the large front windows! You'll love the UPDATED eat-in kitchen - move in ready with newly painted cabinet, white tile backsplash, luxury vinyl flooring and new light fixtures! Downstairs is a HUGE family room - perfect for family movie nights! Plus an Extra room for an excellent private work office space, work out room, or even MORE storage space. Lower level also hosts a second stove and refrigerator! Upstairs you'll find 3 great sized bedrooms with beautiful hardwood floors. Enjoy the upcoming fall nights on your oversized backyard patio in your FULLY fenced yard! TONS of storage, including a cemented crawl space. Other updates include: New White Vinyl Siding with Gutters and 4-inch downspouts; New Garage door opener; New front door; New front and back screen doors; New Carpet in lower level family room; Updated main level bathroom; newly painted shed; new Rock Pathway on north side of home; newly landscaped front yard; Freshly painted 2.5 car garage; Newer A/C and Roof; Custom iron side gates. You will love the easy access to shopping, highways, parks, schools, and more! 7602 Octavia can't be missed!
Property Specifics
| Single Family | |
| — | |
| — | |
| 1974 | |
| None | |
| — | |
| No | |
| 0.15 |
| Cook | |
| — | |
| — / Not Applicable | |
| None | |
| Public | |
| Public Sewer | |
| 11268027 | |
| 18254040290000 |
Nearby Schools
| NAME: | DISTRICT: | DISTANCE: | |
|---|---|---|---|
|
Grade School
Bridgeview Elementary School |
109 | — | |
|
Middle School
Geo T Wilkins Junior High School |
109 | Not in DB | |
|
High School
Argo Community High School |
217 | Not in DB | |
Property History
| DATE: | EVENT: | PRICE: | SOURCE: |
|---|---|---|---|
| 7 Dec, 2021 | Sold | $294,000 | MRED MLS |
| 16 Nov, 2021 | Under contract | $299,900 | MRED MLS |
| 11 Nov, 2021 | Listed for sale | $299,900 | MRED MLS |
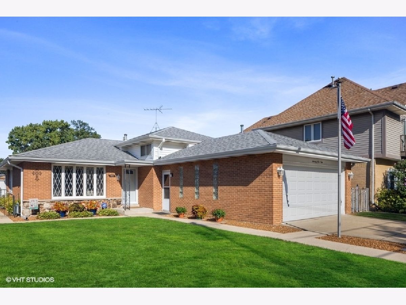
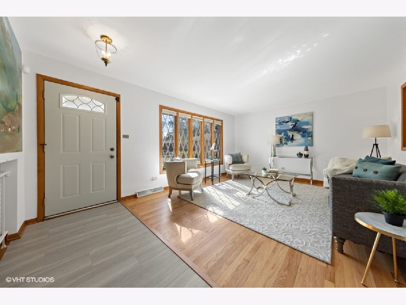
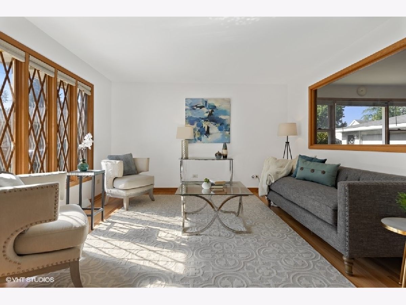
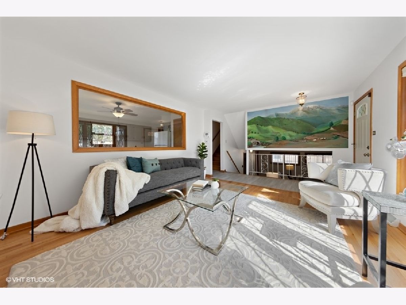
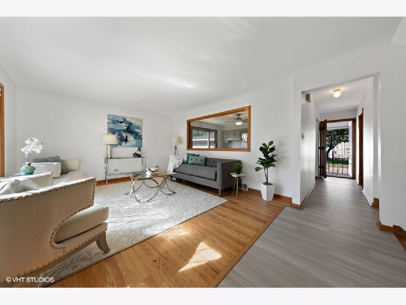
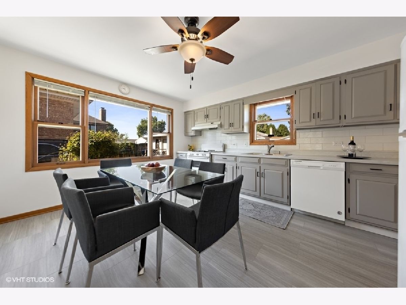
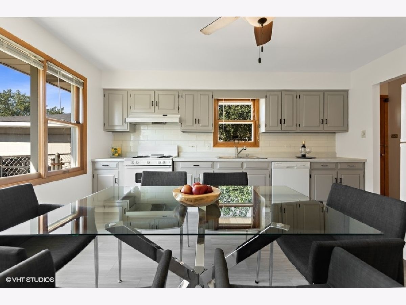
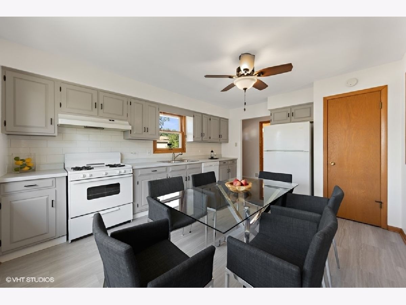
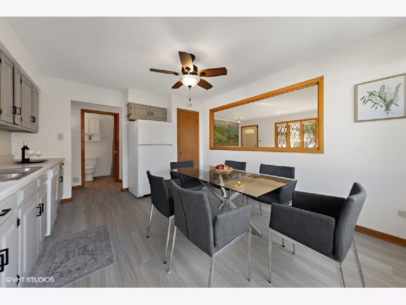
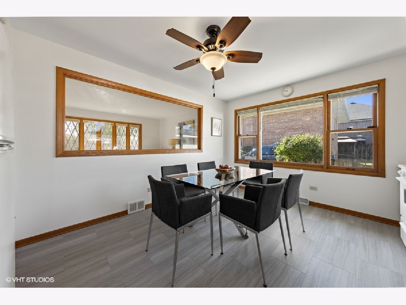
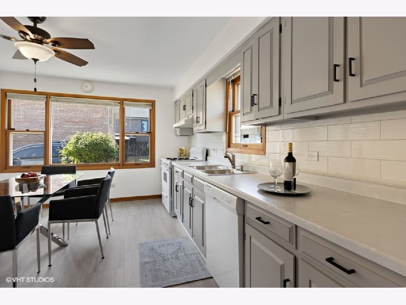
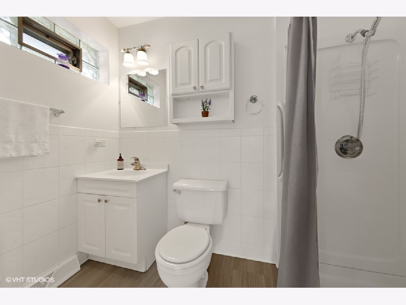
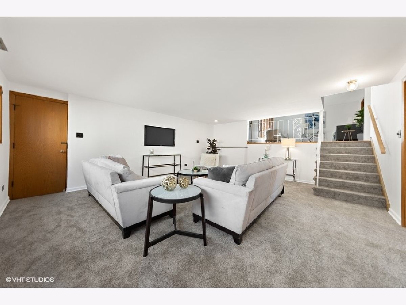
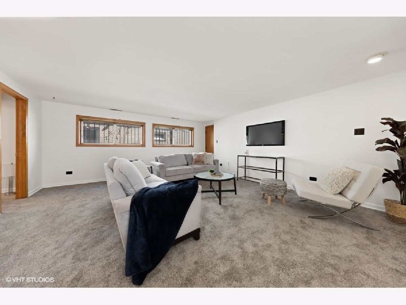
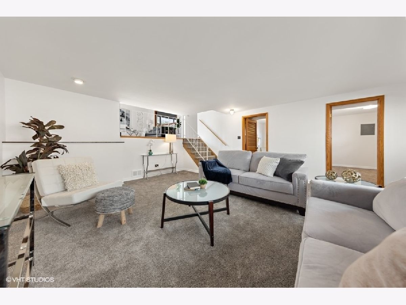
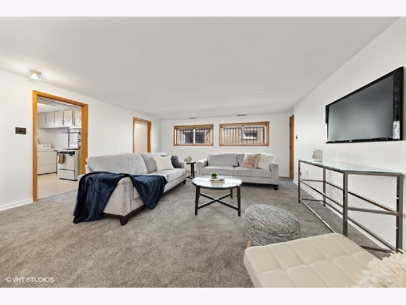
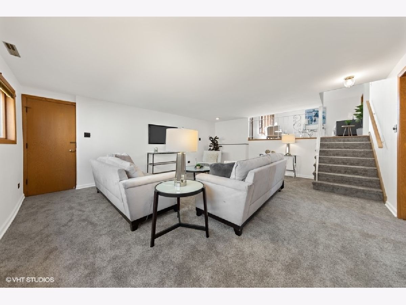
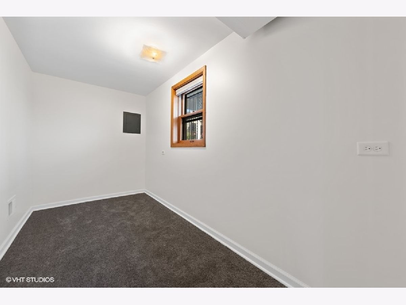
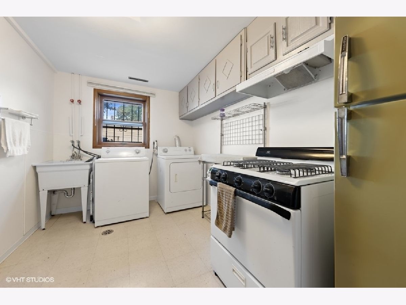
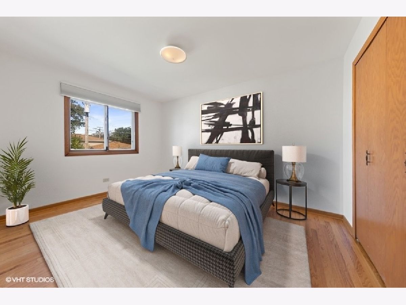
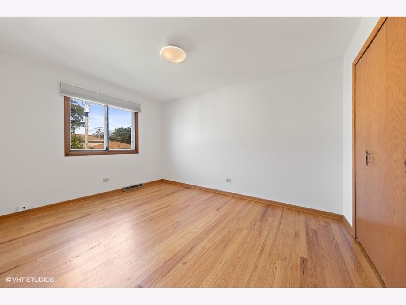
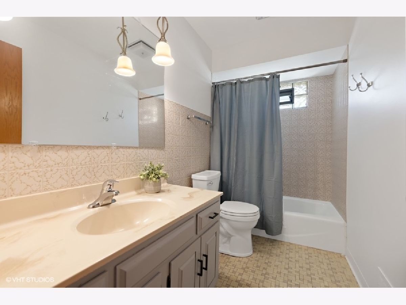
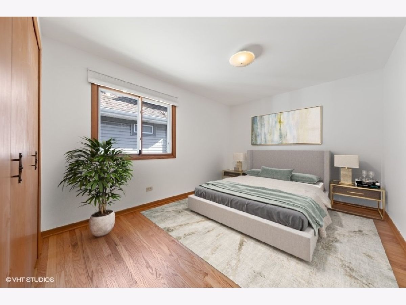
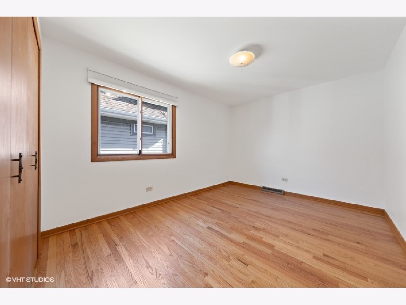
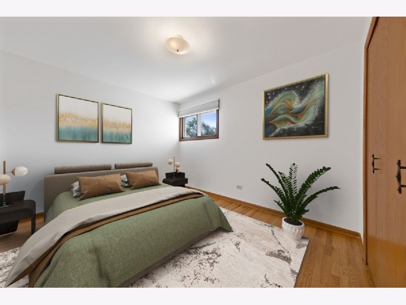
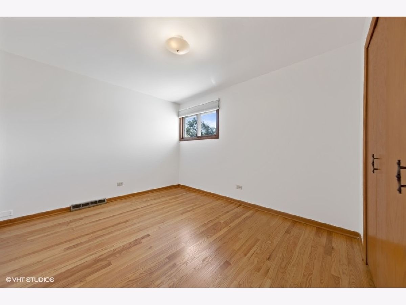
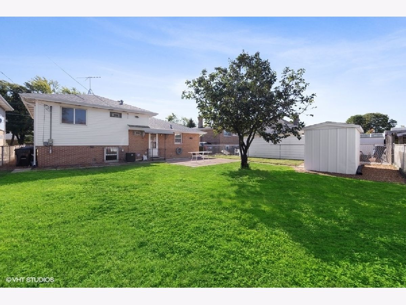
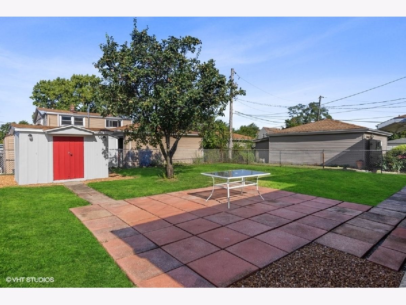
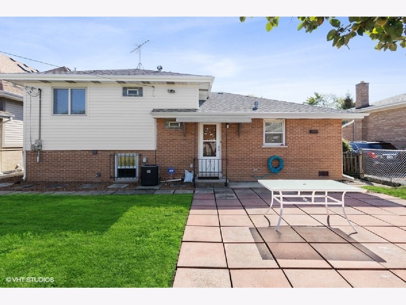
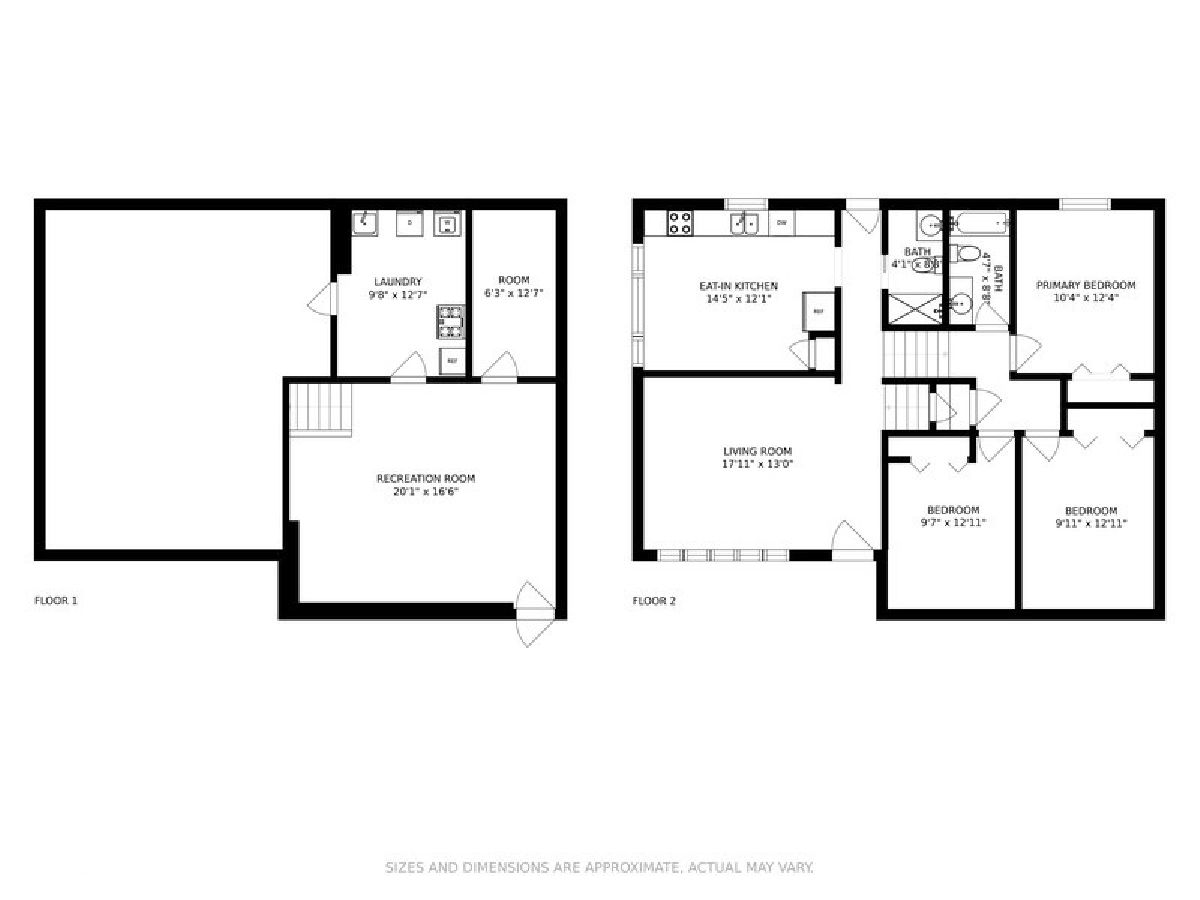
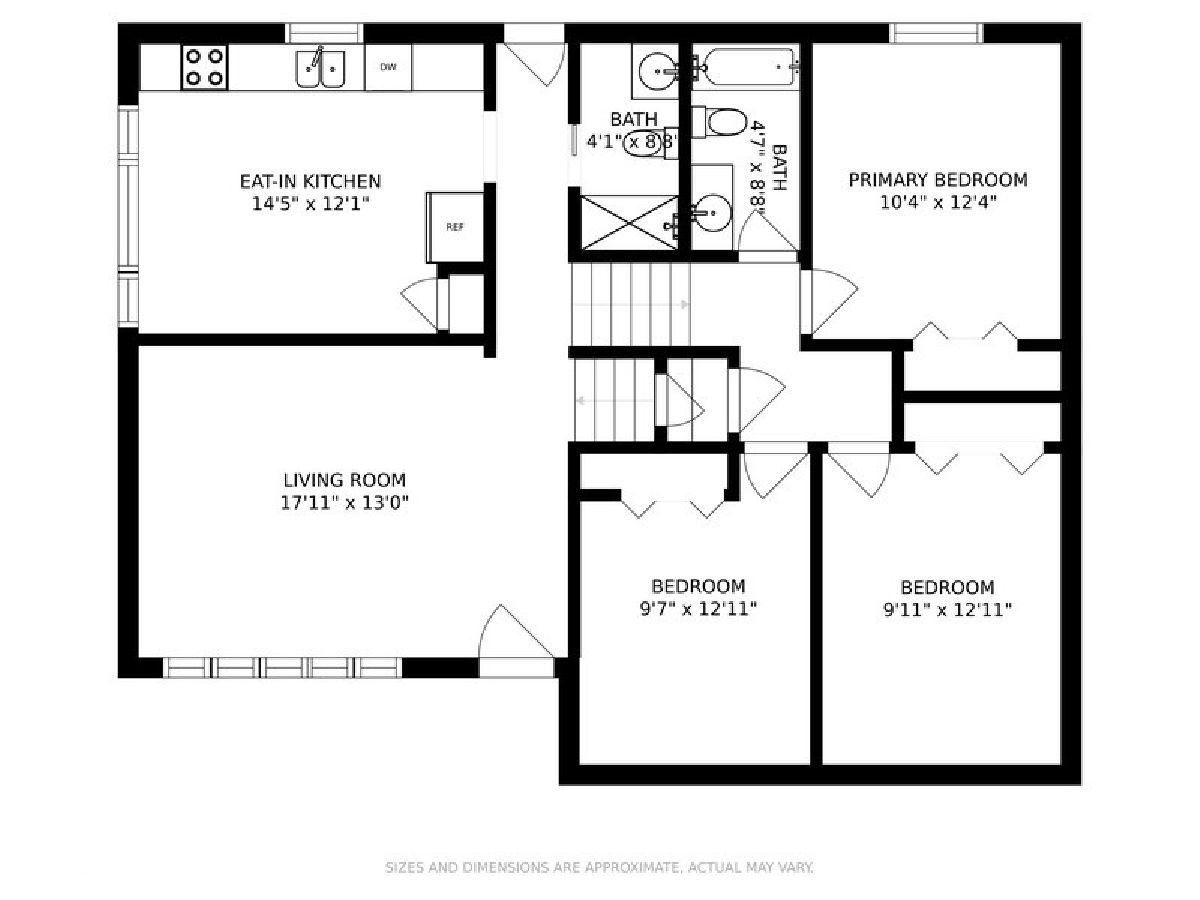
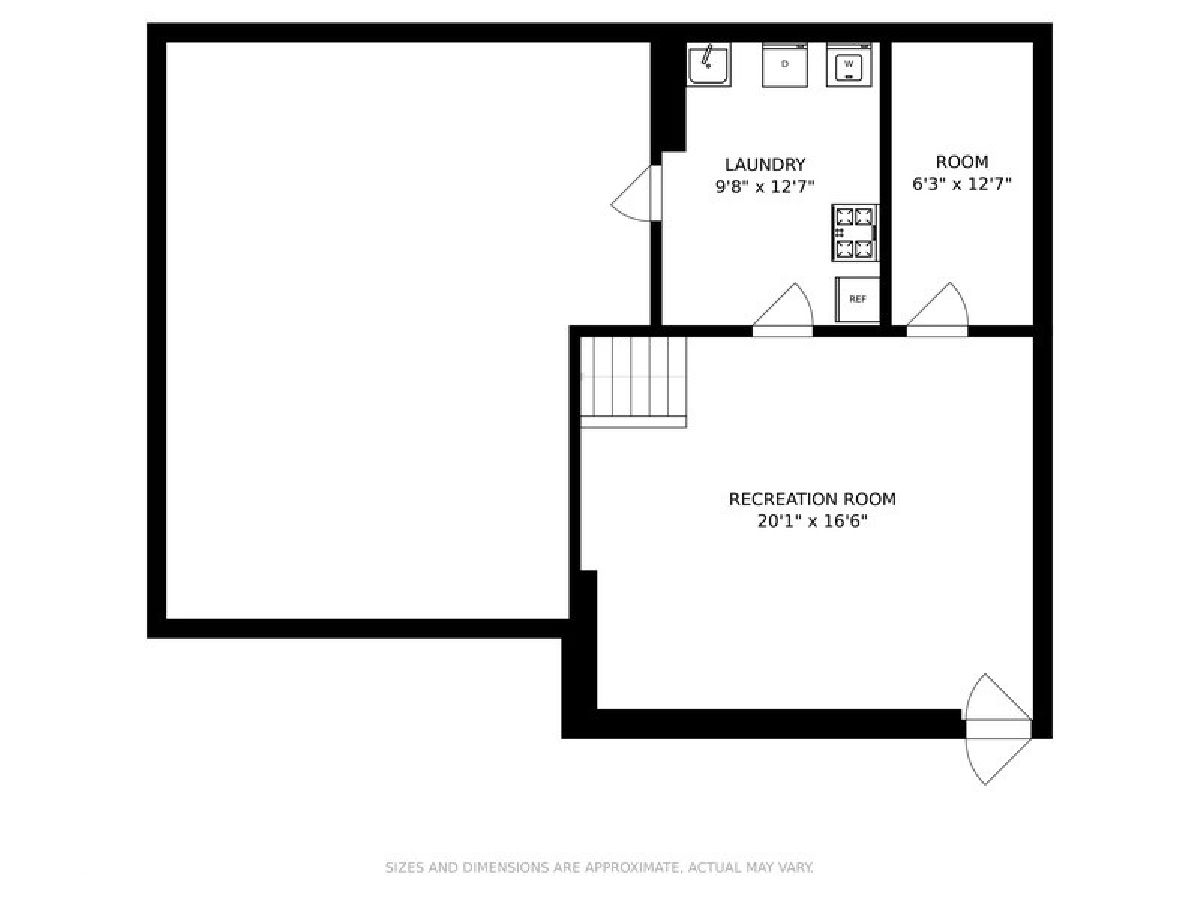
Room Specifics
Total Bedrooms: 3
Bedrooms Above Ground: 3
Bedrooms Below Ground: 0
Dimensions: —
Floor Type: Hardwood
Dimensions: —
Floor Type: Hardwood
Full Bathrooms: 2
Bathroom Amenities: Soaking Tub
Bathroom in Basement: 0
Rooms: Office
Basement Description: Crawl
Other Specifics
| 2.5 | |
| Concrete Perimeter | |
| Concrete | |
| Patio, Dog Run | |
| — | |
| 50X132 | |
| Full,Interior Stair,Unfinished | |
| None | |
| Hardwood Floors | |
| Range, Dishwasher, Refrigerator, Washer, Dryer, Range Hood | |
| Not in DB | |
| Park, Pool, Tennis Court(s), Curbs, Sidewalks, Street Lights, Street Paved | |
| — | |
| — | |
| — |
Tax History
| Year | Property Taxes |
|---|---|
| 2021 | $7,444 |
Contact Agent
Nearby Similar Homes
Nearby Sold Comparables
Contact Agent
Listing Provided By
Baird & Warner

