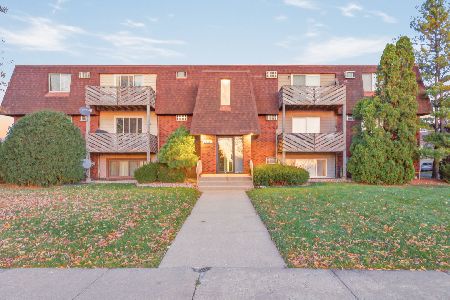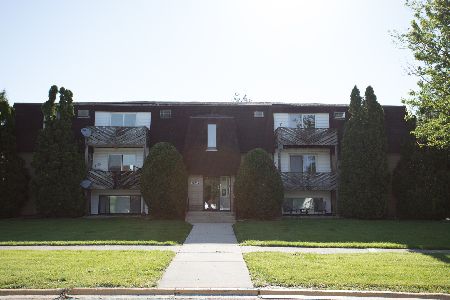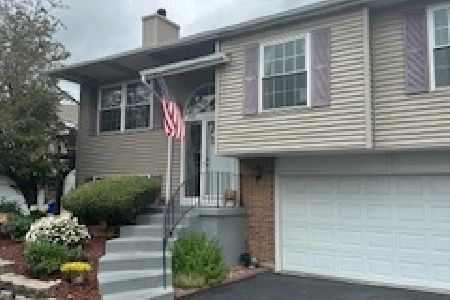7602 Saint Francis Road, Frankfort, Illinois 60423
$225,000
|
Sold
|
|
| Status: | Closed |
| Sqft: | 0 |
| Cost/Sqft: | — |
| Beds: | 3 |
| Baths: | 2 |
| Year Built: | 1986 |
| Property Taxes: | $4,674 |
| Days On Market: | 1753 |
| Lot Size: | 0,00 |
Description
This is a must-see property welcoming you to a quiet and financially sound townhome community at Frankfort Estates. This cozy home features 3 bedrooms, 2 bathrooms with an attractive open concept floor plan and updated kitchen living. A gorgeous wood burning fireplace with a brick facade is the focal point of main living area. The combination of skylights, vaulted ceiling, and sliding glass doors to access an outdoor space floods the home with natural light. Engineered wood flooring sprawls throughout both the main and lower levels. A spacious primary bedroom is situated on the main level with a large south facing window and a walk-in closet. The lower level includes a bonus family room, a third bedroom, a full bathroom and side by side washer dryer. The outdoor 2-tired deck will wow you. The 2-car attached garage has plenty of additional storage area plus access to the mechanical room. Low assessments. Nearby Target, new Amazon distribution facility, a playground, easy access to I80 and much more. Summit Hill and Lincoln-Way East.
Property Specifics
| Condos/Townhomes | |
| 1 | |
| — | |
| 1986 | |
| None | |
| — | |
| No | |
| — |
| Will | |
| Frankfort Estates | |
| 200 / Monthly | |
| Exterior Maintenance,Lawn Care,Snow Removal | |
| Community Well | |
| Public Sewer | |
| 11045802 | |
| 1909131260231002 |
Property History
| DATE: | EVENT: | PRICE: | SOURCE: |
|---|---|---|---|
| 25 Jun, 2021 | Sold | $225,000 | MRED MLS |
| 15 Apr, 2021 | Under contract | $225,000 | MRED MLS |
| 7 Apr, 2021 | Listed for sale | $225,000 | MRED MLS |
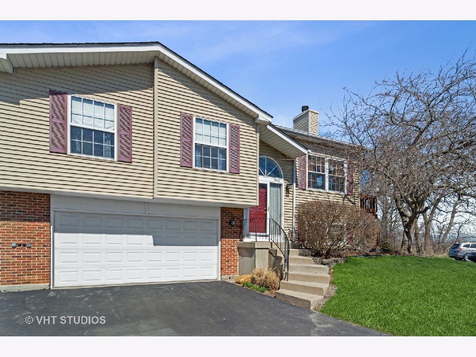
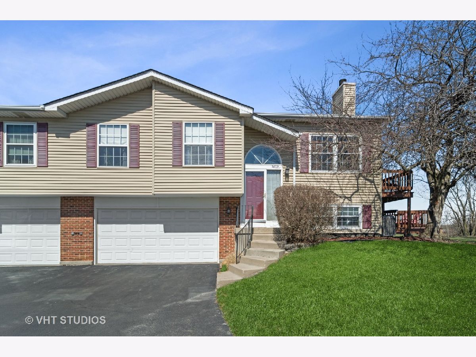
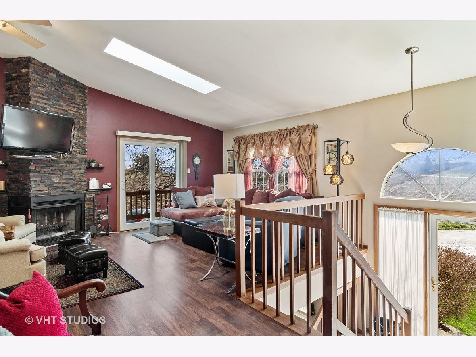
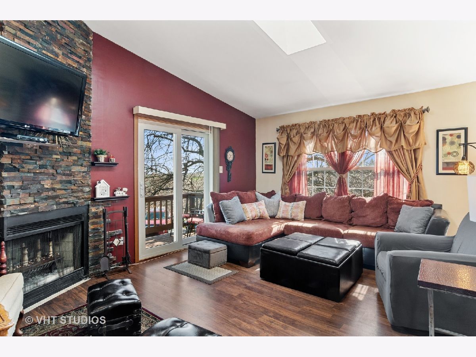
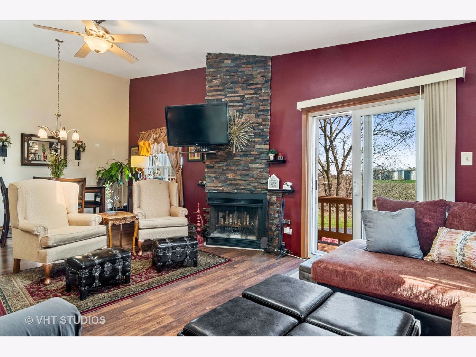
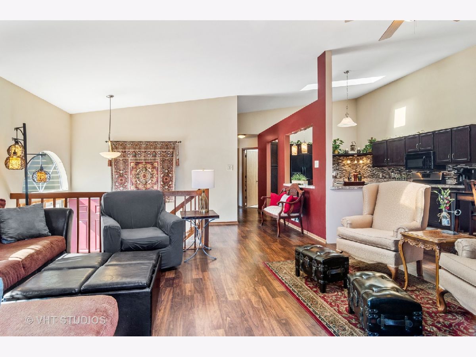
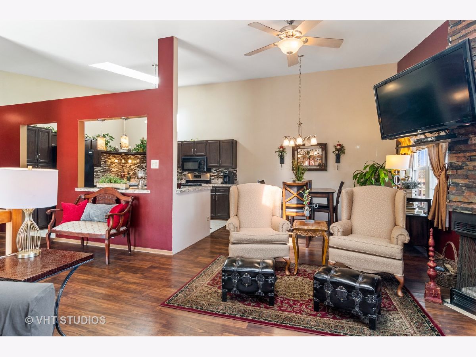
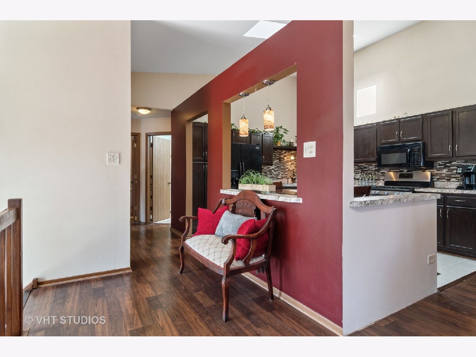
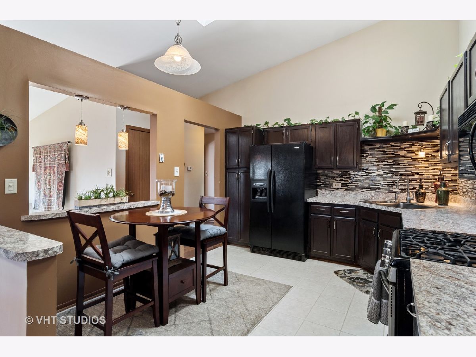

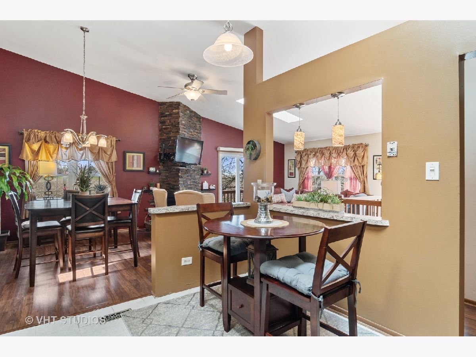
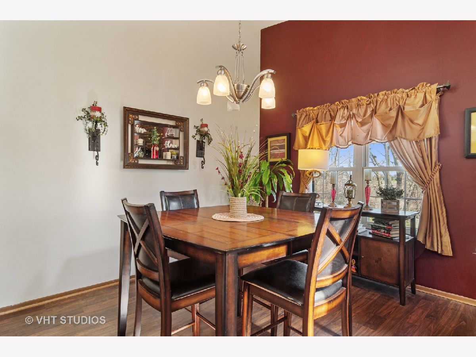
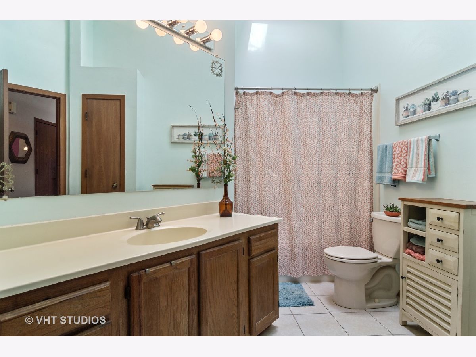
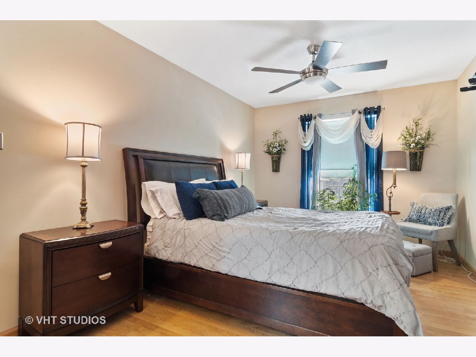

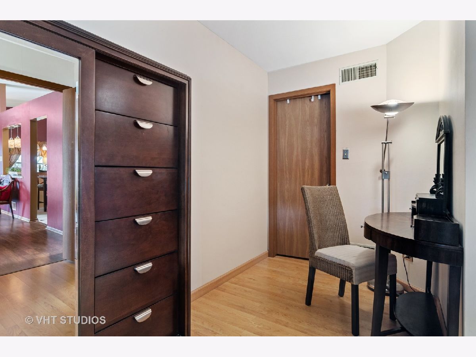
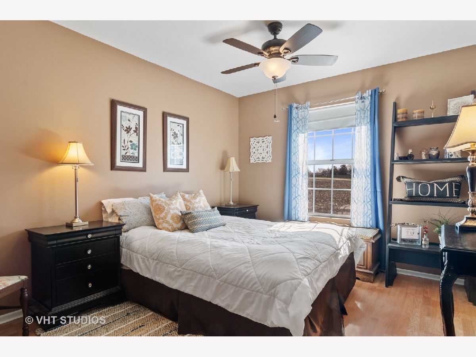
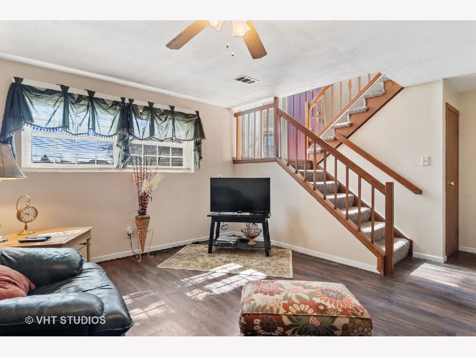
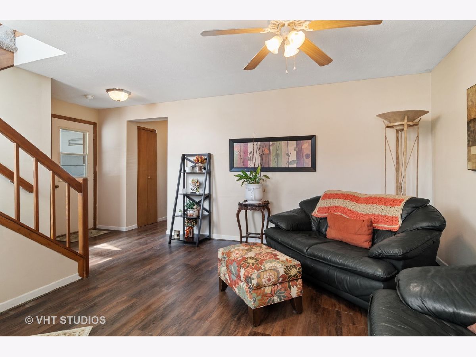
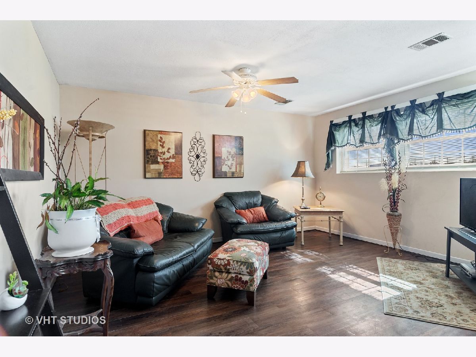
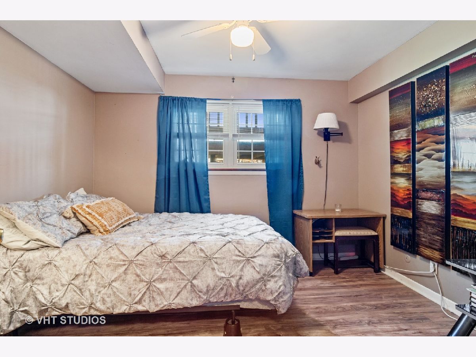
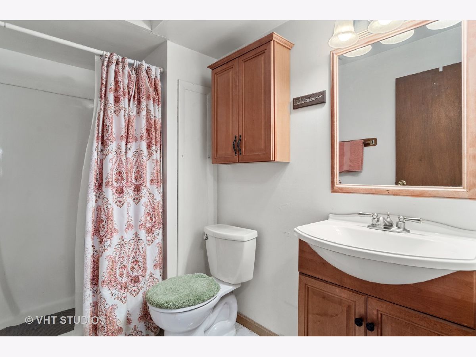

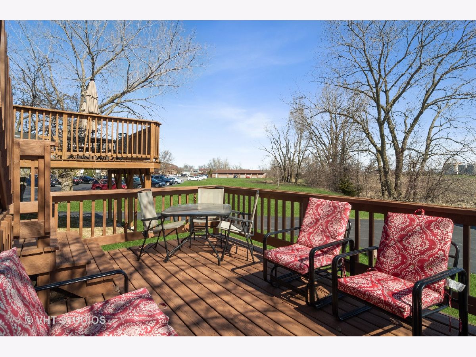
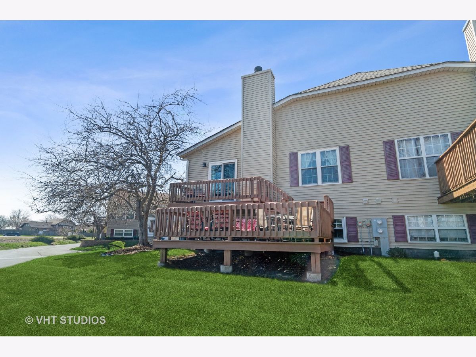
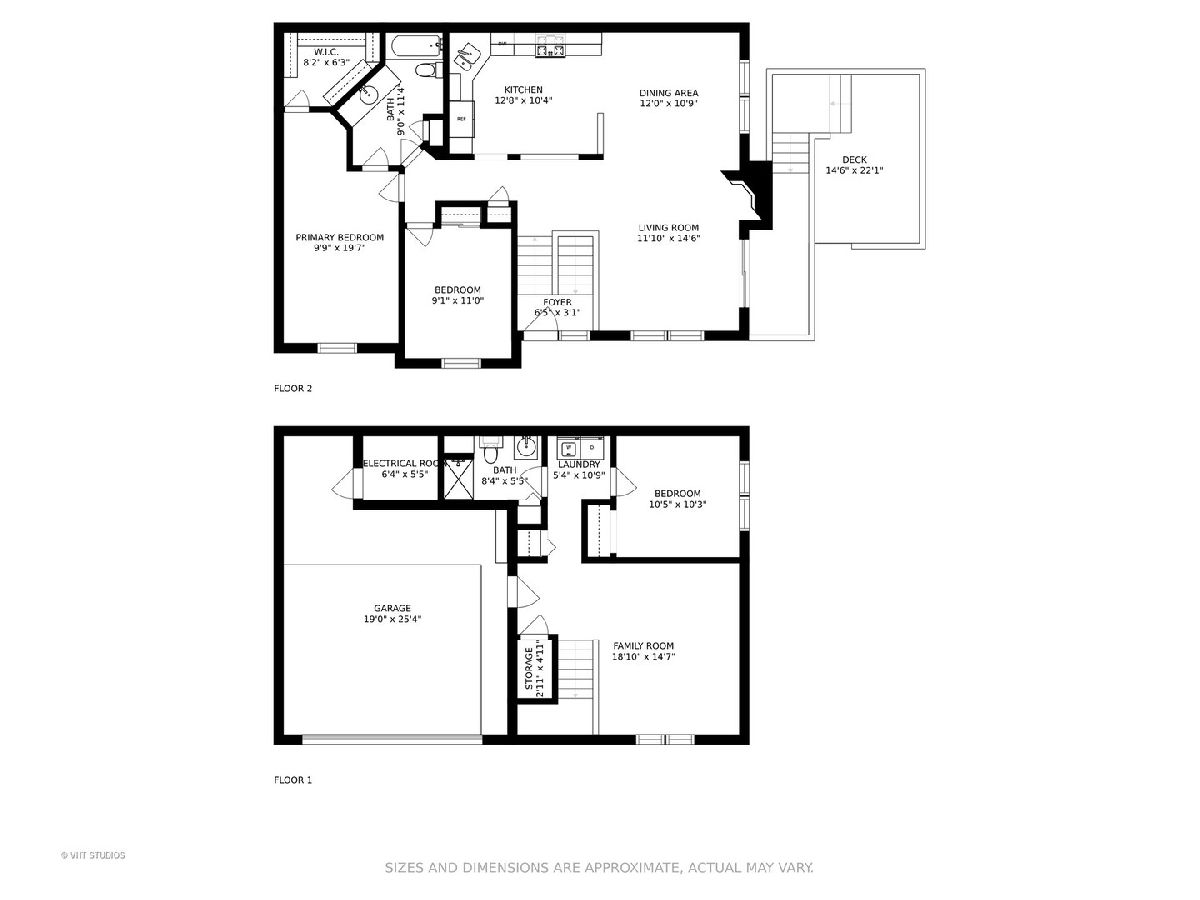
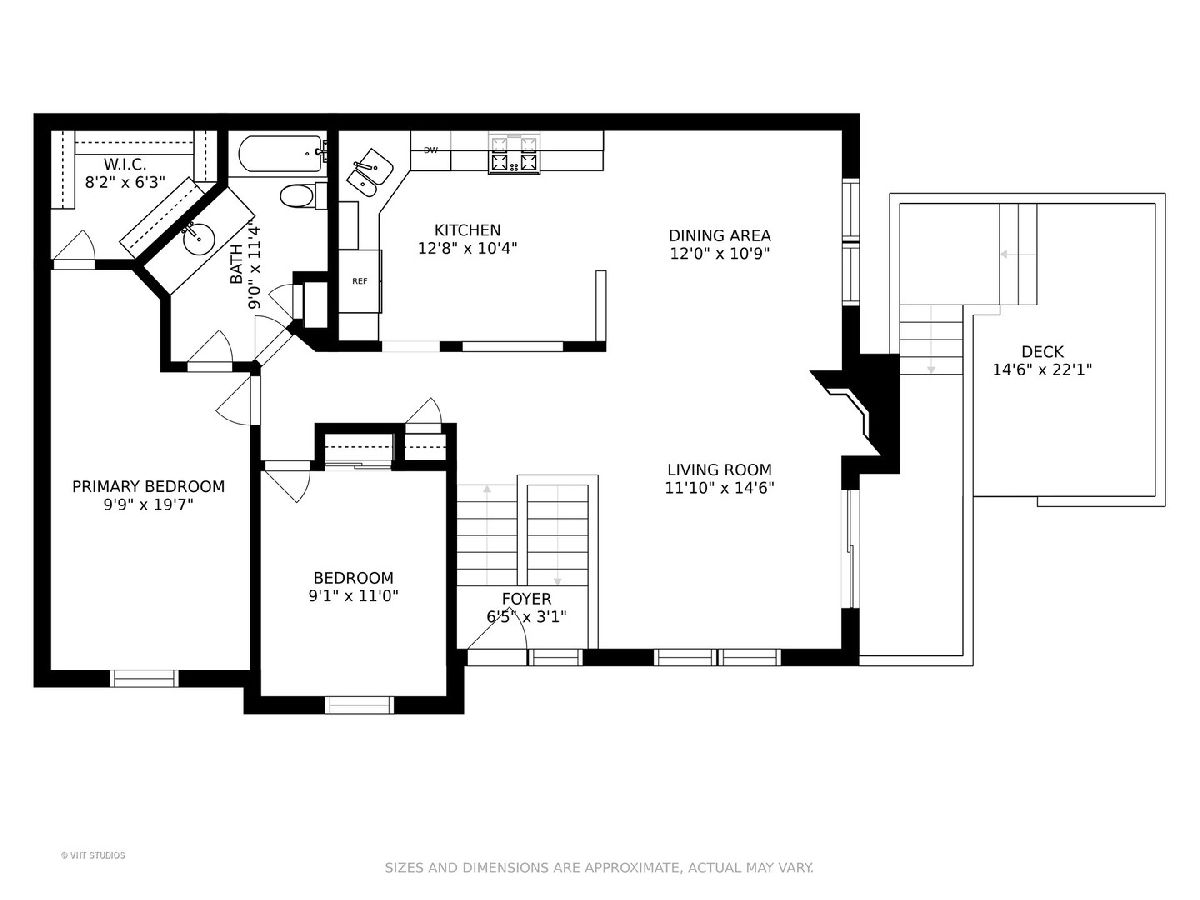

Room Specifics
Total Bedrooms: 3
Bedrooms Above Ground: 3
Bedrooms Below Ground: 0
Dimensions: —
Floor Type: —
Dimensions: —
Floor Type: Wood Laminate
Full Bathrooms: 2
Bathroom Amenities: —
Bathroom in Basement: 0
Rooms: Foyer,Storage,Balcony/Porch/Lanai,Deck
Basement Description: None
Other Specifics
| 2 | |
| — | |
| Asphalt | |
| Deck, Storms/Screens, End Unit | |
| Common Grounds,Cul-De-Sac | |
| COMMON | |
| — | |
| — | |
| Vaulted/Cathedral Ceilings, Skylight(s), Laundry Hook-Up in Unit, Storage, Walk-In Closet(s), Open Floorplan | |
| Range, Microwave, Dishwasher, Refrigerator | |
| Not in DB | |
| — | |
| — | |
| — | |
| Wood Burning |
Tax History
| Year | Property Taxes |
|---|---|
| 2021 | $4,674 |
Contact Agent
Nearby Similar Homes
Nearby Sold Comparables
Contact Agent
Listing Provided By
@properties

