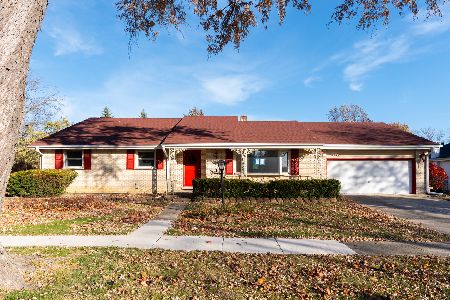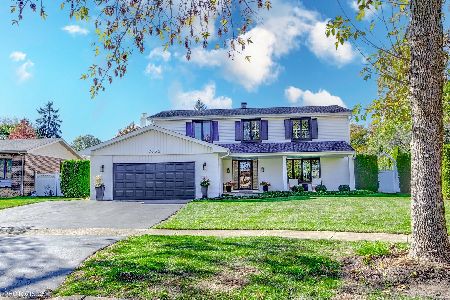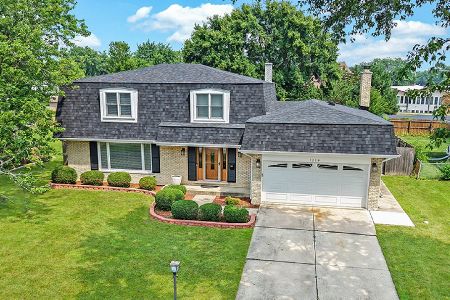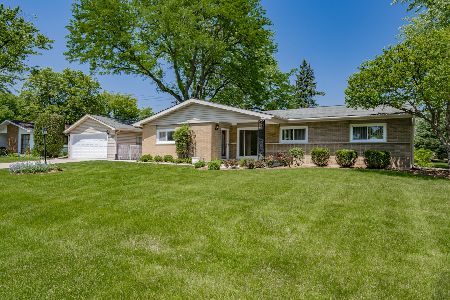7606 Adams Street, Darien, Illinois 60561
$242,000
|
Sold
|
|
| Status: | Closed |
| Sqft: | 1,589 |
| Cost/Sqft: | $160 |
| Beds: | 3 |
| Baths: | 2 |
| Year Built: | 1960 |
| Property Taxes: | $5,643 |
| Days On Market: | 2689 |
| Lot Size: | 0,26 |
Description
Don't miss this listing! Stop the car! You'll fall in love with this wonderful ranch style home in desirable Darien, with Downers Grove South High School. Updated kitchen with 42' cabinets, Corian counters, stainless steel appliances, and a large (removable) island/seating area. Large light and a bright living room with newer windows. Dining room with updated lighting and newer windows. Family room (currently being used as a craft room/office) with cabinetry, huge closets for storage, and newer sliding glass door to large fenced yard. Spacious master bedroom with private bathroom. 2 Additional sizeable bedrooms. Close to expressways, dining, shopping, schools, and more. You don't want to miss out on this one - it will NOT last long! (Closets in the FR and in the third bedroom were added by the seller for extra storage - but are removable!)
Property Specifics
| Single Family | |
| — | |
| Ranch | |
| 1960 | |
| None | |
| RANCH | |
| No | |
| 0.26 |
| Du Page | |
| Brookhaven Manor | |
| 0 / Not Applicable | |
| None | |
| Public | |
| Public Sewer | |
| 10083864 | |
| 0928400034 |
Nearby Schools
| NAME: | DISTRICT: | DISTANCE: | |
|---|---|---|---|
|
Grade School
Lace Elementary School |
61 | — | |
|
Middle School
Eisenhower Junior High School |
61 | Not in DB | |
|
High School
South High School |
99 | Not in DB | |
|
Alternate Elementary School
Mark Delay School |
— | Not in DB | |
Property History
| DATE: | EVENT: | PRICE: | SOURCE: |
|---|---|---|---|
| 29 Nov, 2018 | Sold | $242,000 | MRED MLS |
| 25 Oct, 2018 | Under contract | $255,000 | MRED MLS |
| — | Last price change | $265,000 | MRED MLS |
| 14 Sep, 2018 | Listed for sale | $275,000 | MRED MLS |
Room Specifics
Total Bedrooms: 3
Bedrooms Above Ground: 3
Bedrooms Below Ground: 0
Dimensions: —
Floor Type: Carpet
Dimensions: —
Floor Type: Carpet
Full Bathrooms: 2
Bathroom Amenities: —
Bathroom in Basement: 0
Rooms: No additional rooms
Basement Description: None
Other Specifics
| 2 | |
| — | |
| Asphalt | |
| Patio | |
| Fenced Yard | |
| 11,264 | |
| — | |
| Full | |
| Hardwood Floors, Wood Laminate Floors, First Floor Bedroom, First Floor Laundry, First Floor Full Bath | |
| Range, Microwave, Dishwasher, Refrigerator, Washer, Dryer, Disposal, Stainless Steel Appliance(s) | |
| Not in DB | |
| Sidewalks, Street Lights, Street Paved | |
| — | |
| — | |
| — |
Tax History
| Year | Property Taxes |
|---|---|
| 2018 | $5,643 |
Contact Agent
Nearby Similar Homes
Nearby Sold Comparables
Contact Agent
Listing Provided By
RE/MAX Enterprises












