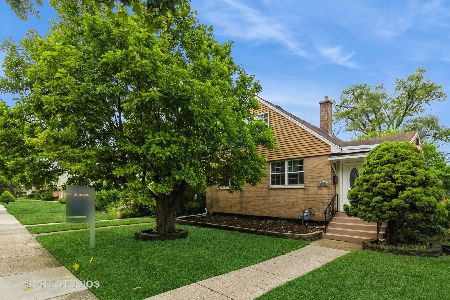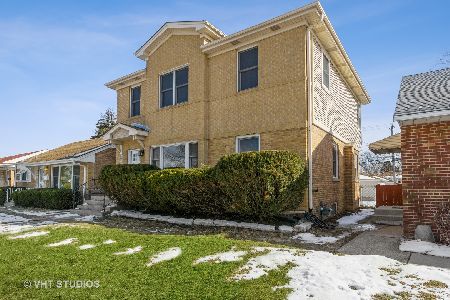7606 Park Avenue, Skokie, Illinois 60077
$358,000
|
Sold
|
|
| Status: | Closed |
| Sqft: | 1,204 |
| Cost/Sqft: | $315 |
| Beds: | 3 |
| Baths: | 2 |
| Year Built: | — |
| Property Taxes: | $4,777 |
| Days On Market: | 3487 |
| Lot Size: | 0,00 |
Description
Beautiful updated 6 Bedroom 2 bathroom Brick raised Ranch in desirable Fairview. This home has a new kitchen with 42 inch cabinets, granite tops and all stainless steel appliances. This home offers a living room dining room combo with gleaming hardwood floors and fresh neutral color tones throughout the main level. Lower level is finished with 3 bedrooms and a bathroom as well as huge 23X22 family room and separate laundry area. Back yard has a newer 17X9 deck and plenty of space for family fun. This home is priced to sell and will not last long. Make your appointment today.
Property Specifics
| Single Family | |
| — | |
| — | |
| — | |
| Full | |
| — | |
| No | |
| — |
| Cook | |
| — | |
| 0 / Not Applicable | |
| None | |
| Lake Michigan | |
| Public Sewer | |
| 09217244 | |
| 10281250420000 |
Property History
| DATE: | EVENT: | PRICE: | SOURCE: |
|---|---|---|---|
| 25 Jul, 2011 | Sold | $172,500 | MRED MLS |
| 12 Jul, 2011 | Under contract | $179,910 | MRED MLS |
| — | Last price change | $199,900 | MRED MLS |
| 1 Feb, 2011 | Listed for sale | $209,900 | MRED MLS |
| 31 May, 2016 | Sold | $358,000 | MRED MLS |
| 26 May, 2016 | Under contract | $379,000 | MRED MLS |
| 5 May, 2016 | Listed for sale | $379,000 | MRED MLS |
Room Specifics
Total Bedrooms: 6
Bedrooms Above Ground: 3
Bedrooms Below Ground: 3
Dimensions: —
Floor Type: Hardwood
Dimensions: —
Floor Type: Hardwood
Dimensions: —
Floor Type: Carpet
Dimensions: —
Floor Type: —
Dimensions: —
Floor Type: —
Full Bathrooms: 2
Bathroom Amenities: —
Bathroom in Basement: 1
Rooms: Bedroom 5,Bedroom 6
Basement Description: Finished
Other Specifics
| 2 | |
| — | |
| — | |
| — | |
| — | |
| 50 X 120 | |
| — | |
| None | |
| — | |
| — | |
| Not in DB | |
| — | |
| — | |
| — | |
| — |
Tax History
| Year | Property Taxes |
|---|---|
| 2011 | $5,006 |
| 2016 | $4,777 |
Contact Agent
Nearby Similar Homes
Contact Agent
Listing Provided By
Su Familia Real Estate Inc









