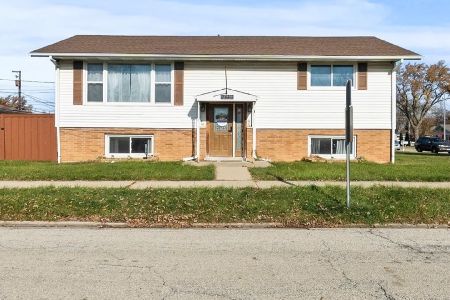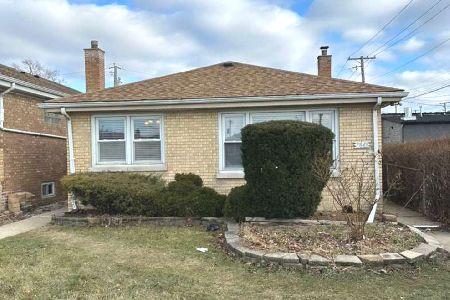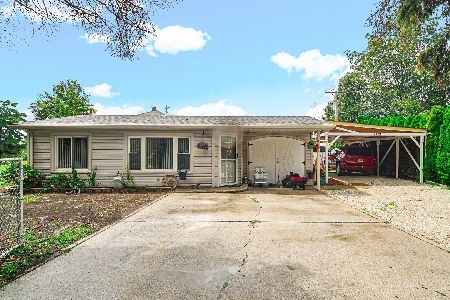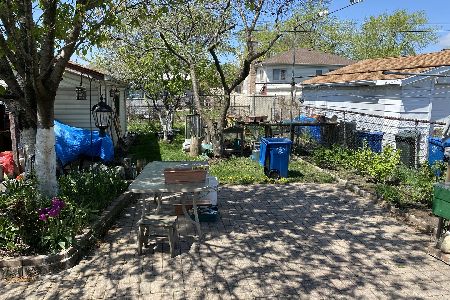7608 Laramie Avenue, Burbank, Illinois 60459
$374,000
|
Sold
|
|
| Status: | Closed |
| Sqft: | 2,100 |
| Cost/Sqft: | $178 |
| Beds: | 4 |
| Baths: | 3 |
| Year Built: | 2006 |
| Property Taxes: | $9,760 |
| Days On Market: | 2104 |
| Lot Size: | 0,07 |
Description
Offer has been verbally accepted paperwork pending-WELCOME TO YOUR FUTURE HOME!!! The beautiful high ceiling entrance welcomes you into this stunning 2 story home, with 4 bedrooms, formal living room, formal dining room, family room with fireplace, office, a beautiful kitchen with eating area, 2-1/2 baths, laundry room, large yard, attached 2 car garage, and full unfinished basement, this home has a lot to offer. SS kitchen appliances, granite counter tops and a large island in kitchen. The master suite bathroom has a large steam room perfect to relax. The large yard has a beautiful deck, patio and privacy fence, perfect for family gatherings and entertaining. This home is what you have been looking for!!
Property Specifics
| Single Family | |
| — | |
| — | |
| 2006 | |
| Full | |
| — | |
| No | |
| 0.07 |
| Cook | |
| — | |
| 0 / Not Applicable | |
| None | |
| Lake Michigan,Public | |
| Public Sewer, Overhead Sewers | |
| 10693223 | |
| 19283110160000 |
Nearby Schools
| NAME: | DISTRICT: | DISTANCE: | |
|---|---|---|---|
|
Grade School
Jacqueline B Kennedy Elementary |
111 | — | |
|
High School
Reavis High School |
220 | Not in DB | |
Property History
| DATE: | EVENT: | PRICE: | SOURCE: |
|---|---|---|---|
| 17 Jul, 2014 | Sold | $284,000 | MRED MLS |
| 22 Apr, 2014 | Under contract | $299,198 | MRED MLS |
| 21 Apr, 2014 | Listed for sale | $299,198 | MRED MLS |
| 12 Dec, 2014 | Sold | $357,000 | MRED MLS |
| 6 Nov, 2014 | Under contract | $359,000 | MRED MLS |
| 3 Nov, 2014 | Listed for sale | $359,000 | MRED MLS |
| 14 Jul, 2020 | Sold | $374,000 | MRED MLS |
| 28 May, 2020 | Under contract | $374,000 | MRED MLS |
| 18 Apr, 2020 | Listed for sale | $374,000 | MRED MLS |
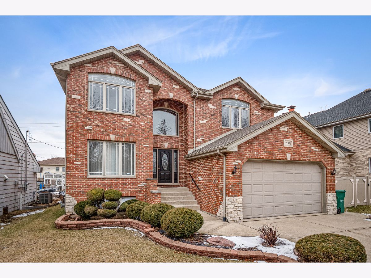
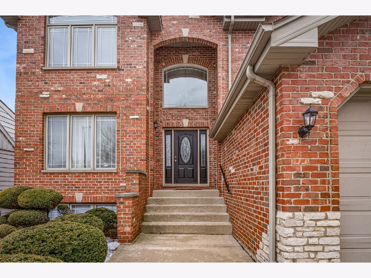
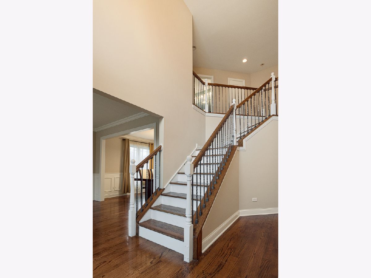
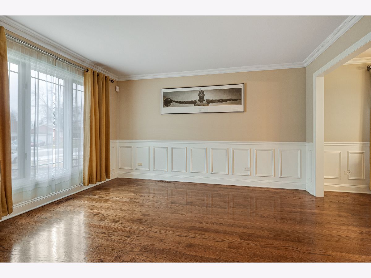
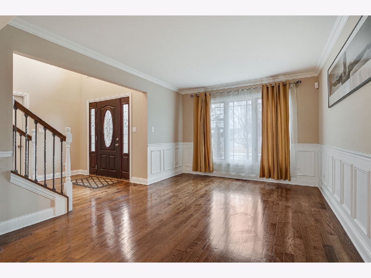
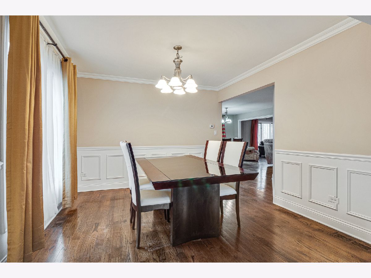
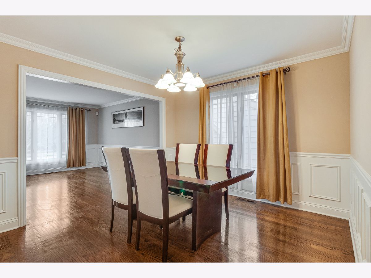
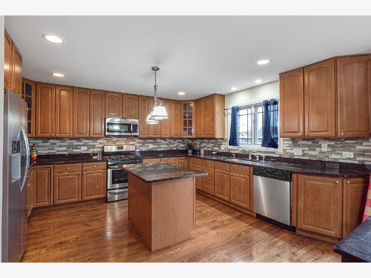
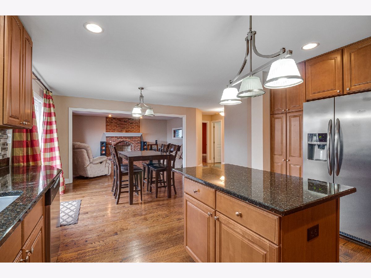
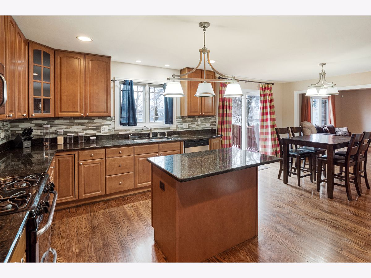
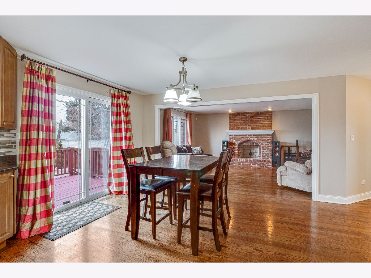
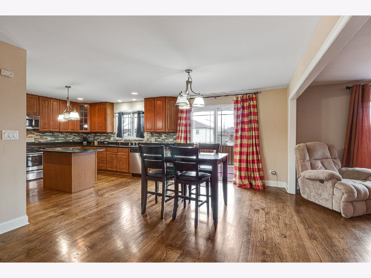
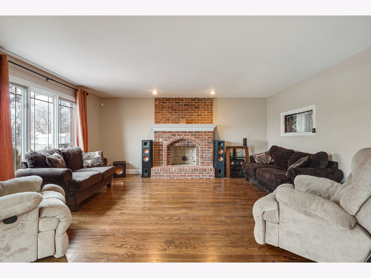
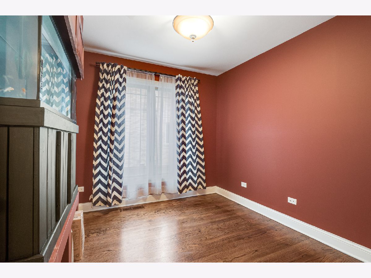
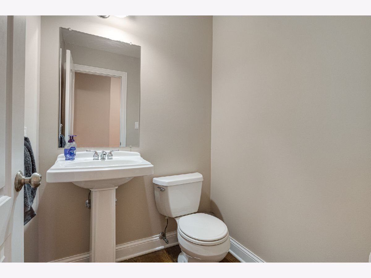
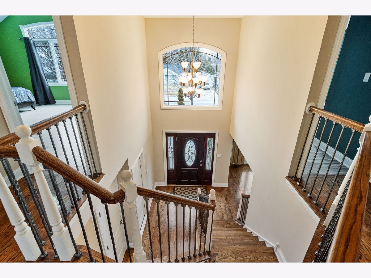
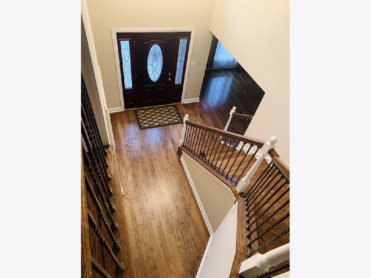
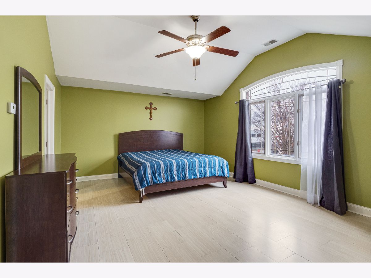
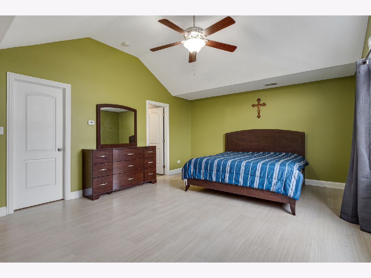
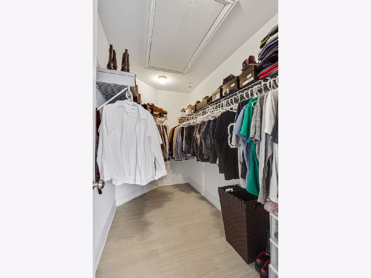
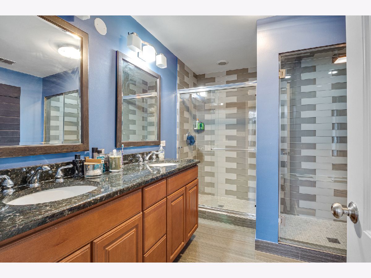
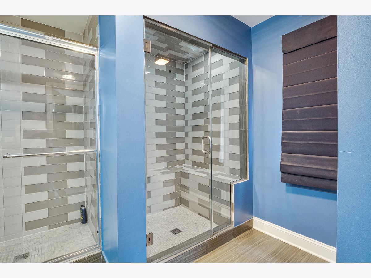
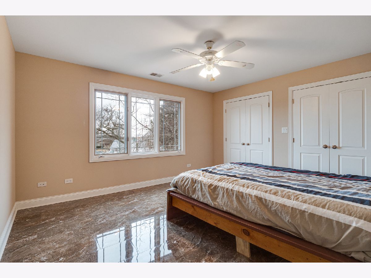
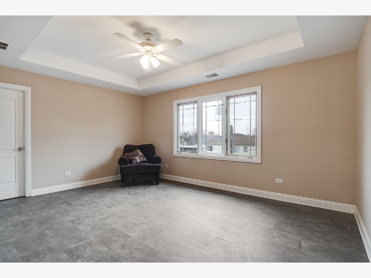
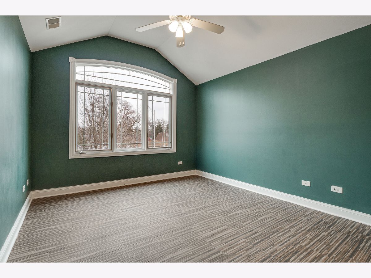
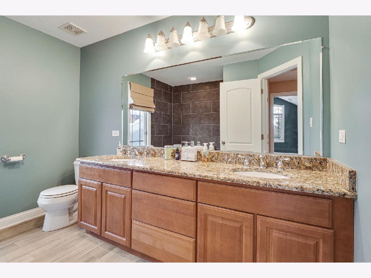
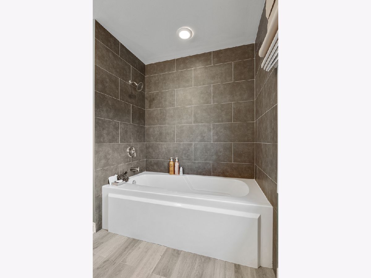
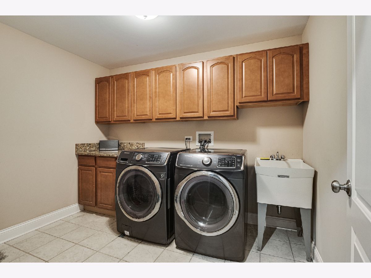
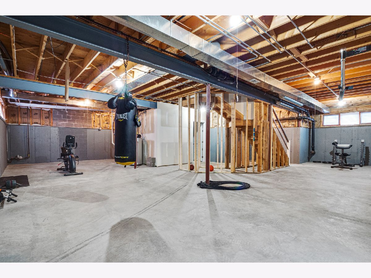
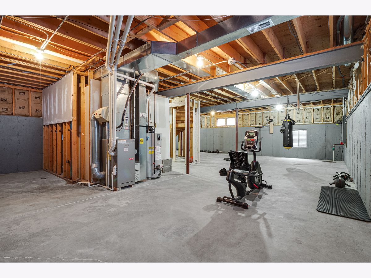
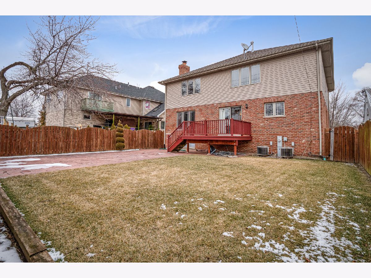
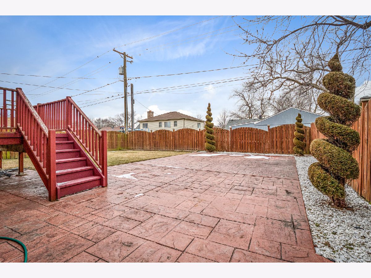
Room Specifics
Total Bedrooms: 4
Bedrooms Above Ground: 4
Bedrooms Below Ground: 0
Dimensions: —
Floor Type: Ceramic Tile
Dimensions: —
Floor Type: Ceramic Tile
Dimensions: —
Floor Type: Ceramic Tile
Full Bathrooms: 3
Bathroom Amenities: Whirlpool,Separate Shower,Double Sink
Bathroom in Basement: 0
Rooms: Eating Area,Foyer,Office
Basement Description: Unfinished,Bathroom Rough-In
Other Specifics
| 2 | |
| Concrete Perimeter | |
| Concrete | |
| Deck, Stamped Concrete Patio | |
| Fenced Yard,Landscaped | |
| 50X126 | |
| — | |
| Full | |
| Vaulted/Cathedral Ceilings, Hardwood Floors | |
| Range, Microwave, Dishwasher, Refrigerator, Washer, Dryer | |
| Not in DB | |
| Curbs, Sidewalks, Street Lights, Street Paved | |
| — | |
| — | |
| Wood Burning, Gas Starter |
Tax History
| Year | Property Taxes |
|---|---|
| 2014 | $4,021 |
| 2014 | $4,201 |
| 2020 | $9,760 |
Contact Agent
Nearby Similar Homes
Nearby Sold Comparables
Contact Agent
Listing Provided By
Realty Partner Networks

