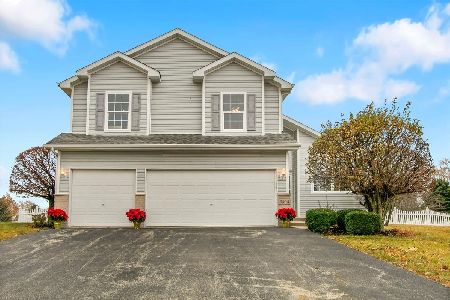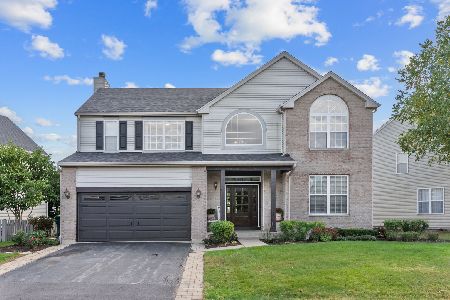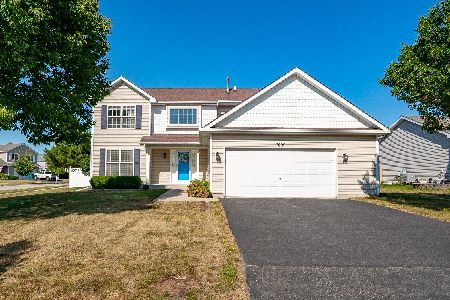7609 Boxwood Lane, Plainfield, Illinois 60586
$243,900
|
Sold
|
|
| Status: | Closed |
| Sqft: | 0 |
| Cost/Sqft: | — |
| Beds: | 4 |
| Baths: | 3 |
| Year Built: | 2003 |
| Property Taxes: | $5,441 |
| Days On Market: | 3420 |
| Lot Size: | 0,26 |
Description
You'll love all the space in this 4 bedroom, 2 1/2 bath Plainfield home w/ full finished basement! New carpet throughout 1st & 2nd floor!The large open kitchen has room for a big table & flows into the family room that features a wood burning fireplace. Sunlight streams through the amazing 10x19 sunroom with loads of windows to overlook the large yard. First floor laundry w/ side door to access a dog run. Master suite features vaulted ceilings, & a bathroom w/ double sinks, whirlpool tub and separate large walk in shower. Spacious spare bedrooms all have overhead lighting and ample closet space. The fully finished basement has a large open area for a media or rec room & a rough in for a bathroom. In addition there is a separate private room for an office, craft room, workout room or playroom..the possibilities are endless! The home sits on a large corner lot across from a park. Enjoy the private, fully fenced back yard from the deck. Minutes from schools, shopping & restaurants too!
Property Specifics
| Single Family | |
| — | |
| Traditional | |
| 2003 | |
| Full | |
| — | |
| No | |
| 0.26 |
| Kendall | |
| — | |
| 264 / Annual | |
| Insurance | |
| Public | |
| Public Sewer | |
| 09336555 | |
| 0625375011 |
Nearby Schools
| NAME: | DISTRICT: | DISTANCE: | |
|---|---|---|---|
|
High School
Plainfield South High School |
202 | Not in DB | |
Property History
| DATE: | EVENT: | PRICE: | SOURCE: |
|---|---|---|---|
| 15 Dec, 2016 | Sold | $243,900 | MRED MLS |
| 19 Oct, 2016 | Under contract | $243,900 | MRED MLS |
| — | Last price change | $244,900 | MRED MLS |
| 6 Sep, 2016 | Listed for sale | $244,900 | MRED MLS |
| 29 Oct, 2021 | Sold | $345,000 | MRED MLS |
| 22 Sep, 2021 | Under contract | $345,000 | MRED MLS |
| 17 Sep, 2021 | Listed for sale | $345,000 | MRED MLS |
Room Specifics
Total Bedrooms: 4
Bedrooms Above Ground: 4
Bedrooms Below Ground: 0
Dimensions: —
Floor Type: Carpet
Dimensions: —
Floor Type: Carpet
Dimensions: —
Floor Type: Carpet
Full Bathrooms: 3
Bathroom Amenities: Separate Shower,Double Sink
Bathroom in Basement: 0
Rooms: Den,Recreation Room,Media Room,Heated Sun Room
Basement Description: Finished,Bathroom Rough-In
Other Specifics
| 2 | |
| Concrete Perimeter | |
| Asphalt | |
| Deck, Storms/Screens | |
| Corner Lot,Fenced Yard | |
| 80X118X35X76X125 | |
| Full | |
| Full | |
| Vaulted/Cathedral Ceilings, First Floor Laundry | |
| Range, Microwave, Dishwasher, Refrigerator, Disposal | |
| Not in DB | |
| Sidewalks, Street Lights, Street Paved | |
| — | |
| — | |
| Wood Burning, Gas Starter |
Tax History
| Year | Property Taxes |
|---|---|
| 2016 | $5,441 |
| 2021 | $6,100 |
Contact Agent
Nearby Similar Homes
Nearby Sold Comparables
Contact Agent
Listing Provided By
Berkshire Hathaway HomeServices Elite Realtors










