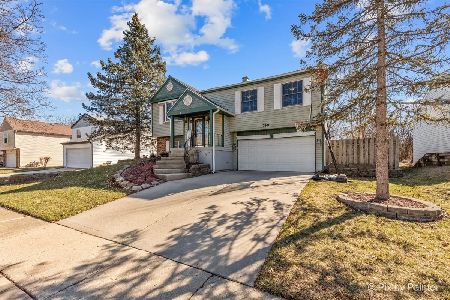761 Appletree Lane, Bartlett, Illinois 60103
$280,000
|
Sold
|
|
| Status: | Closed |
| Sqft: | 2,148 |
| Cost/Sqft: | $130 |
| Beds: | 4 |
| Baths: | 3 |
| Year Built: | 1980 |
| Property Taxes: | $7,192 |
| Days On Market: | 1852 |
| Lot Size: | 0,18 |
Description
YOU ARE IN LUCK! BACK ON MARKET! BUYER COULD NOT GET LOAN! Where else can you get a split level home with 4 bedrooms & 2 1/2 baths for this fantastic price!! Hurry! So much home for the money! Seller has done a lot of work but is still working on it. GE stainless steel appliances in kitchen with island/table with solid surface counters & newer vinyl laminate flooring. Light and bright living and dining room w/large windows. Large family room w/brick FP & new flooring that offers slider to good sized, private yard w/concrete patio & gas line for your BBQ grill! Master bedroom w/new ceiling fan, walk in closet & private bath. New closets doors in bedrooms. Both upstairs bathrooms have newer toliets, lights, ceramic tile tub/shower & newer flooring. 1/2 bath has new lights & mirror to be installed. 2 car finished garage. Minutes to 59 and shopping! Don't miss out! Quick close ok! Bring an offer and make this a happy new year!
Property Specifics
| Single Family | |
| — | |
| Tri-Level | |
| 1980 | |
| None | |
| — | |
| No | |
| 0.18 |
| Du Page | |
| — | |
| 0 / Not Applicable | |
| None | |
| Lake Michigan | |
| Public Sewer | |
| 10960570 | |
| 0110405007 |
Nearby Schools
| NAME: | DISTRICT: | DISTANCE: | |
|---|---|---|---|
|
Grade School
Sycamore Trails Elementary Schoo |
46 | — | |
|
Middle School
East View Middle School |
46 | Not in DB | |
|
High School
Bartlett High School |
46 | Not in DB | |
Property History
| DATE: | EVENT: | PRICE: | SOURCE: |
|---|---|---|---|
| 5 Aug, 2014 | Sold | $175,000 | MRED MLS |
| 30 Jun, 2014 | Under contract | $178,500 | MRED MLS |
| — | Last price change | $192,500 | MRED MLS |
| 14 May, 2014 | Listed for sale | $192,500 | MRED MLS |
| 25 Mar, 2021 | Sold | $280,000 | MRED MLS |
| 24 Feb, 2021 | Under contract | $279,900 | MRED MLS |
| 30 Dec, 2020 | Listed for sale | $279,900 | MRED MLS |
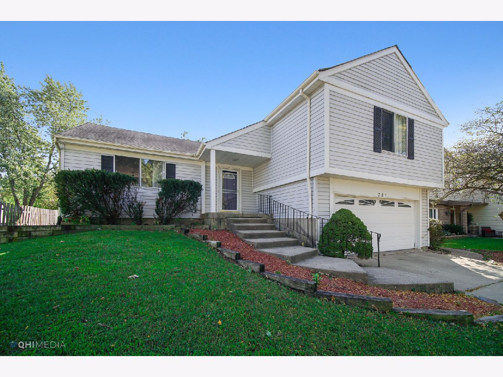

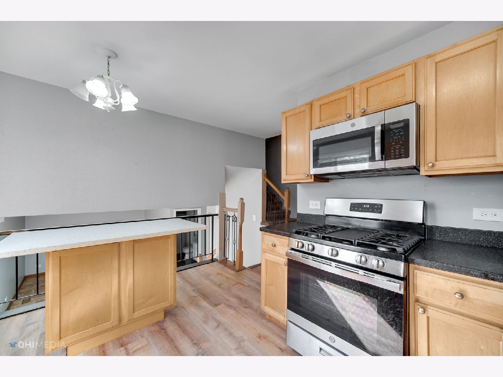
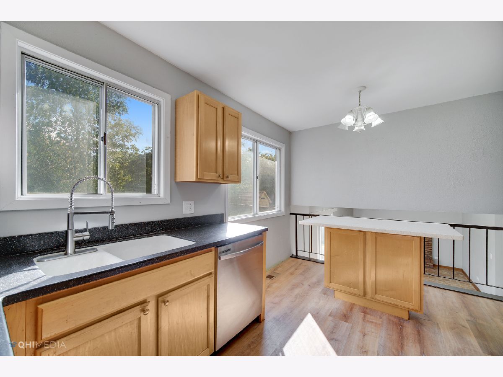

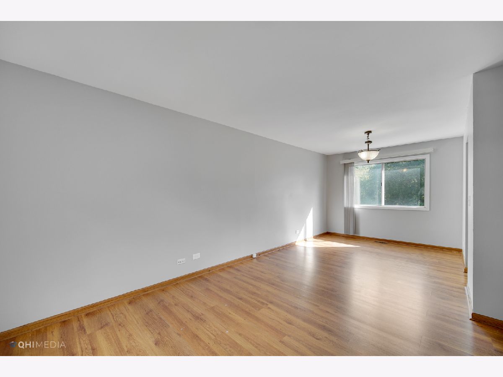
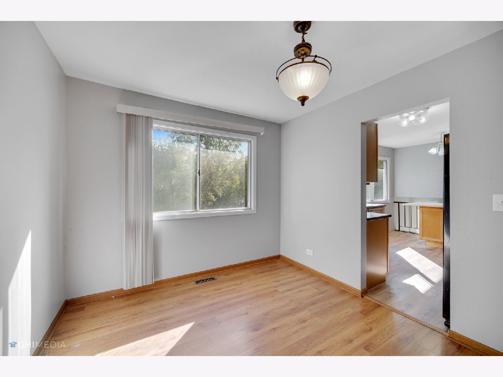
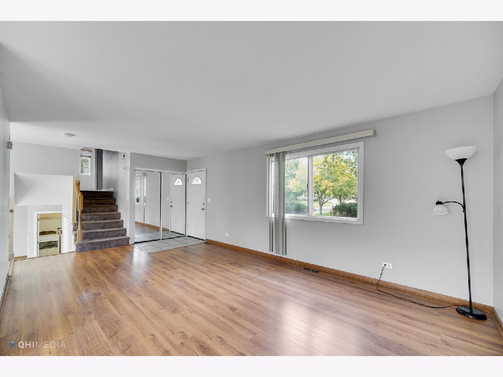
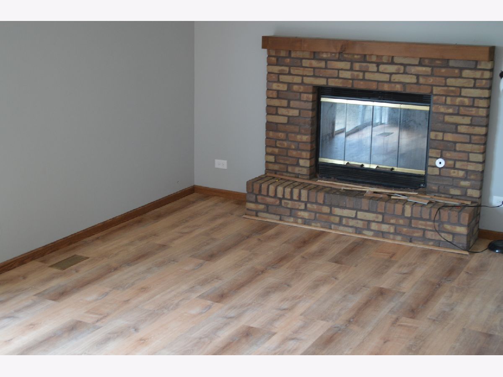
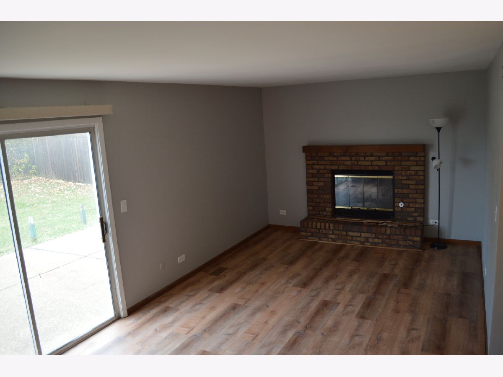
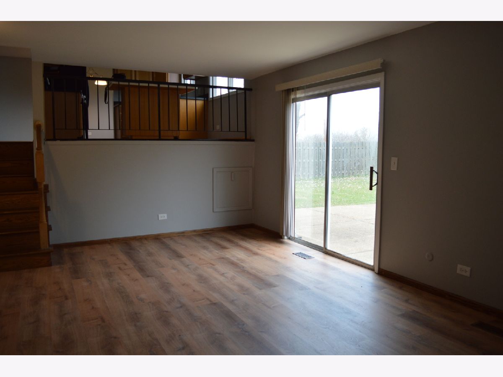
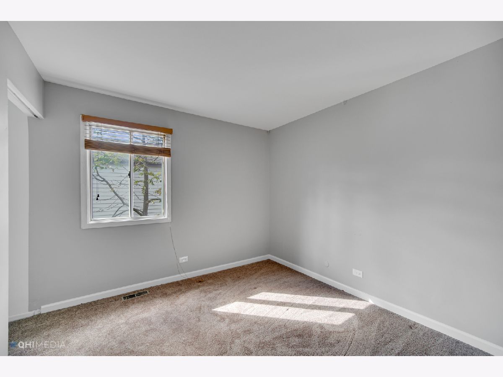
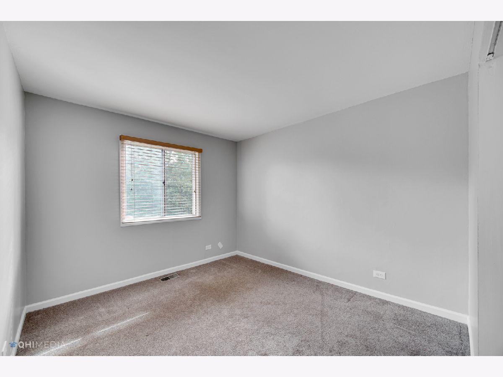
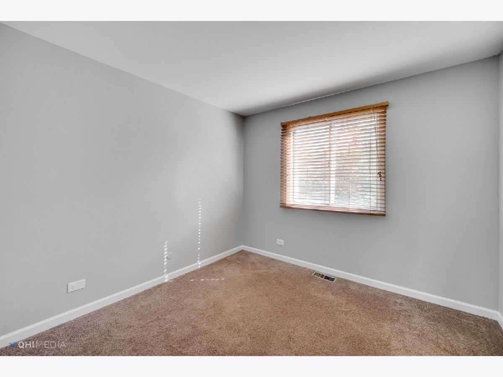
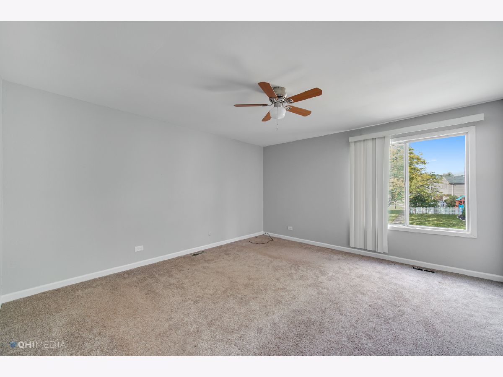
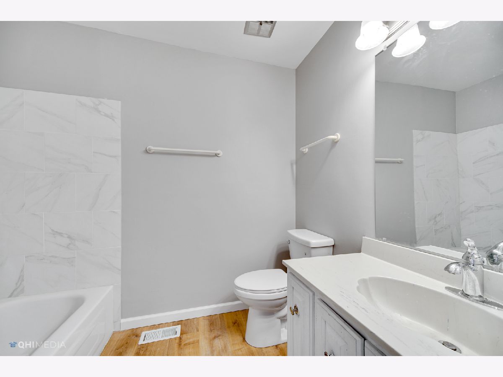
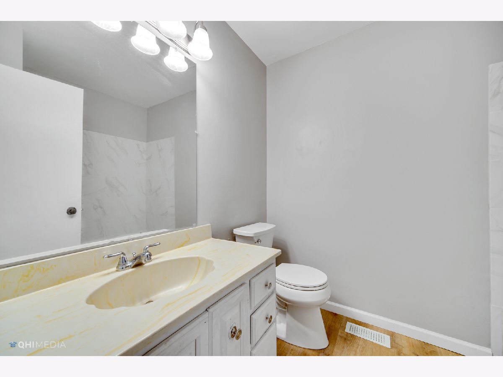
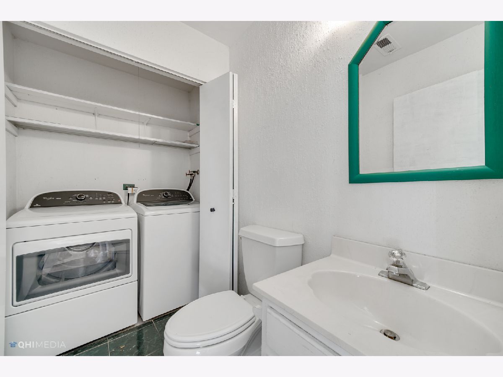
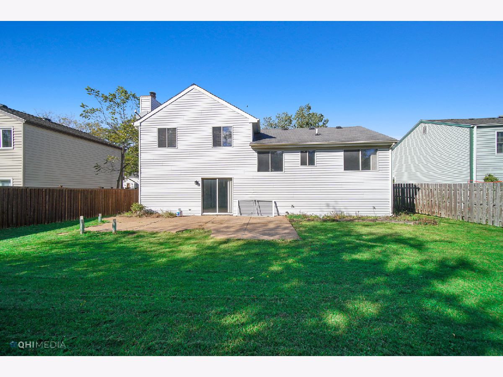
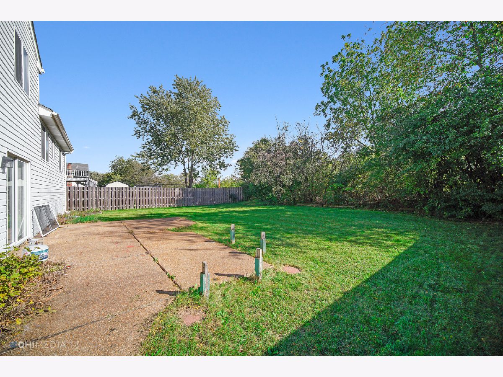
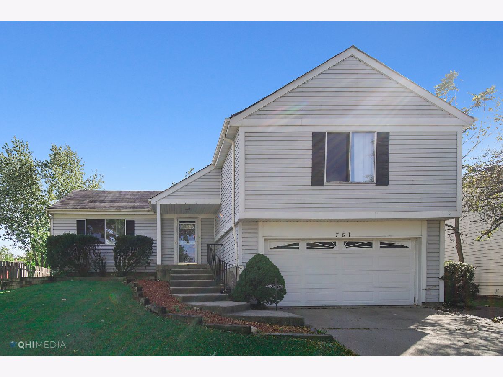
Room Specifics
Total Bedrooms: 4
Bedrooms Above Ground: 4
Bedrooms Below Ground: 0
Dimensions: —
Floor Type: Carpet
Dimensions: —
Floor Type: Carpet
Dimensions: —
Floor Type: Carpet
Full Bathrooms: 3
Bathroom Amenities: —
Bathroom in Basement: 0
Rooms: No additional rooms
Basement Description: Crawl
Other Specifics
| 2 | |
| — | |
| — | |
| Patio | |
| — | |
| 7841 | |
| — | |
| Full | |
| Some Wood Floors | |
| Range, Microwave, Dishwasher, Refrigerator, Washer, Dryer, Disposal, Stainless Steel Appliance(s) | |
| Not in DB | |
| — | |
| — | |
| — | |
| Attached Fireplace Doors/Screen |
Tax History
| Year | Property Taxes |
|---|---|
| 2014 | $6,520 |
| 2021 | $7,192 |
Contact Agent
Nearby Similar Homes
Nearby Sold Comparables
Contact Agent
Listing Provided By
RE/MAX Suburban



