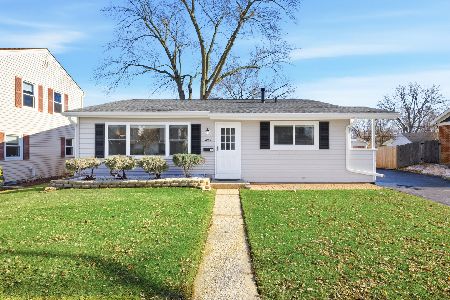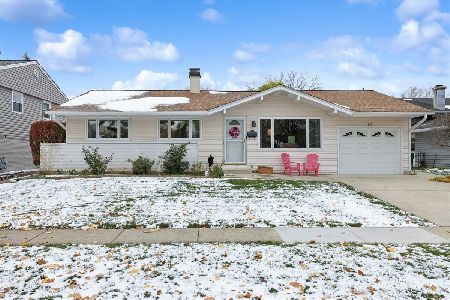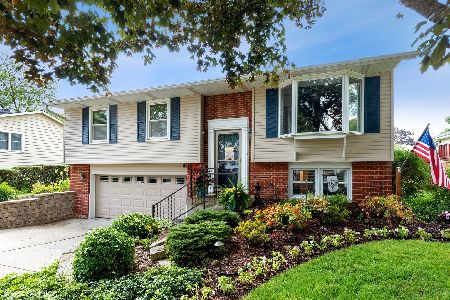761 Golfview Terrace, Buffalo Grove, Illinois 60089
$273,000
|
Sold
|
|
| Status: | Closed |
| Sqft: | 0 |
| Cost/Sqft: | — |
| Beds: | 3 |
| Baths: | 2 |
| Year Built: | 1967 |
| Property Taxes: | $6,113 |
| Days On Market: | 2988 |
| Lot Size: | 0,18 |
Description
You'll fall in love with this updated split-level home! From the moment you enter, you'll feel welcomed by it's "homey" charm & appeal. Hardwood floors throughout the main level, with a remodeled kitchen to envy featuring gorgeous cabinetry, granite counters, recessed lighting, eating area, and all stainless steel appliances. French doors provide wonderful year-round views to a double deck and spacious, fenced backyard with shed. The super comfy lower level offers additional family room space and a gorgeous stone fireplace to gather around. Space for a home office too! Beautifully remodeled bath with double bowl vanity and granite. Nicely landscaped front and back with flowering shrubs and burning bushes and fence for privacy. Expanded driveway can fit 4 cars. Windows, furnace, a/c, hot water heater, humidifier all replaced. Conveniently located near schools, parks, restaurants and so much more!
Property Specifics
| Single Family | |
| — | |
| — | |
| 1967 | |
| Partial | |
| SPLIT-LEVEL | |
| No | |
| 0.18 |
| Cook | |
| — | |
| 0 / Not Applicable | |
| None | |
| Lake Michigan | |
| Public Sewer | |
| 09801886 | |
| 03043080040000 |
Nearby Schools
| NAME: | DISTRICT: | DISTANCE: | |
|---|---|---|---|
|
Grade School
Joyce Kilmer Elementary School |
21 | — | |
|
Middle School
Cooper Middle School |
21 | Not in DB | |
|
High School
Buffalo Grove High School |
214 | Not in DB | |
Property History
| DATE: | EVENT: | PRICE: | SOURCE: |
|---|---|---|---|
| 25 Jan, 2018 | Sold | $273,000 | MRED MLS |
| 28 Nov, 2017 | Under contract | $274,900 | MRED MLS |
| 15 Nov, 2017 | Listed for sale | $274,900 | MRED MLS |
Room Specifics
Total Bedrooms: 3
Bedrooms Above Ground: 3
Bedrooms Below Ground: 0
Dimensions: —
Floor Type: Carpet
Dimensions: —
Floor Type: Carpet
Full Bathrooms: 2
Bathroom Amenities: Double Sink
Bathroom in Basement: 1
Rooms: Office,Foyer
Basement Description: Finished,Crawl
Other Specifics
| 1 | |
| — | |
| Concrete | |
| Deck | |
| Fenced Yard,Landscaped,Park Adjacent | |
| 65X118X64X118 | |
| — | |
| None | |
| Hardwood Floors | |
| Range, Microwave, Dishwasher, Refrigerator, Washer, Dryer, Stainless Steel Appliance(s) | |
| Not in DB | |
| Tennis Courts, Sidewalks, Street Lights, Street Paved | |
| — | |
| — | |
| Wood Burning, Gas Starter |
Tax History
| Year | Property Taxes |
|---|---|
| 2018 | $6,113 |
Contact Agent
Nearby Similar Homes
Nearby Sold Comparables
Contact Agent
Listing Provided By
Re/Max United









