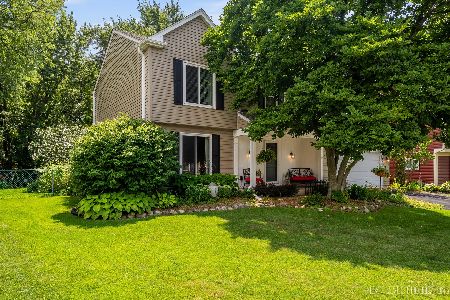761 Hickory Lane, Carol Stream, Illinois 60188
$257,500
|
Sold
|
|
| Status: | Closed |
| Sqft: | 1,694 |
| Cost/Sqft: | $150 |
| Beds: | 3 |
| Baths: | 2 |
| Year Built: | 1981 |
| Property Taxes: | $6,967 |
| Days On Market: | 2880 |
| Lot Size: | 0,00 |
Description
This is the perfect time to fall in love with this meticulously maintained & upgraded 2-story home. The Kitchen features 42" cherry cabinets, shiny appliances & laminate floor that overlooks spacious Family RM w woodburning fireplace highlighted by built-in book cases. Two sets of sliding doors to large deck overlooking lovely, wooded yard that's perfect for outdoor entertaining. Play fort is negotiable. Upstairs features a large Master BR has walk-in closet & direct assess to full Bath. This is a great home located in a wonderful neighborhood that's close to the highly rated Evergreen Grade School. Don't miss the chance to make this your new home!
Property Specifics
| Single Family | |
| — | |
| Traditional | |
| 1981 | |
| None | |
| 2 STORY | |
| No | |
| — |
| Du Page | |
| Fair Oaks | |
| 0 / Not Applicable | |
| None | |
| Lake Michigan | |
| Public Sewer | |
| 09877485 | |
| 0126400025 |
Nearby Schools
| NAME: | DISTRICT: | DISTANCE: | |
|---|---|---|---|
|
Grade School
Evergreen Elementary School |
25 | — | |
|
Middle School
Benjamin Middle School |
25 | Not in DB | |
|
High School
Community High School |
94 | Not in DB | |
Property History
| DATE: | EVENT: | PRICE: | SOURCE: |
|---|---|---|---|
| 24 Oct, 2014 | Sold | $228,500 | MRED MLS |
| 17 Sep, 2014 | Under contract | $239,900 | MRED MLS |
| 21 Jul, 2014 | Listed for sale | $239,900 | MRED MLS |
| 27 Apr, 2018 | Sold | $257,500 | MRED MLS |
| 14 Mar, 2018 | Under contract | $254,900 | MRED MLS |
| 8 Mar, 2018 | Listed for sale | $254,900 | MRED MLS |
Room Specifics
Total Bedrooms: 3
Bedrooms Above Ground: 3
Bedrooms Below Ground: 0
Dimensions: —
Floor Type: Carpet
Dimensions: —
Floor Type: Carpet
Full Bathrooms: 2
Bathroom Amenities: —
Bathroom in Basement: 0
Rooms: Eating Area
Basement Description: Crawl
Other Specifics
| 2 | |
| Concrete Perimeter | |
| Asphalt | |
| Deck | |
| Fenced Yard | |
| 123X76X121X77 | |
| Unfinished | |
| — | |
| Wood Laminate Floors, First Floor Laundry | |
| Range, Microwave, Dishwasher, Refrigerator, Washer, Dryer | |
| Not in DB | |
| Sidewalks, Street Lights, Street Paved | |
| — | |
| — | |
| Wood Burning, Attached Fireplace Doors/Screen |
Tax History
| Year | Property Taxes |
|---|---|
| 2014 | $6,214 |
| 2018 | $6,967 |
Contact Agent
Nearby Similar Homes
Nearby Sold Comparables
Contact Agent
Listing Provided By
Coldwell Banker Residential







