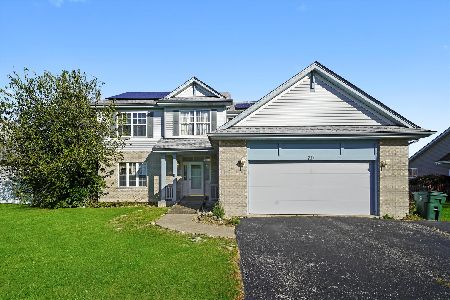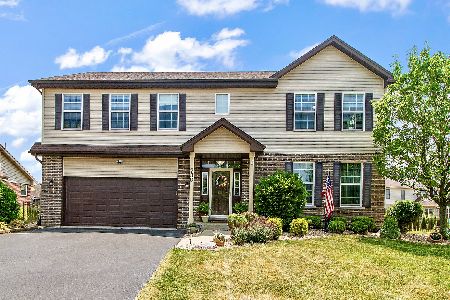761 Moon Vista Court, New Lenox, Illinois 60451
$395,000
|
Sold
|
|
| Status: | Closed |
| Sqft: | 2,900 |
| Cost/Sqft: | $134 |
| Beds: | 4 |
| Baths: | 3 |
| Year Built: | 2007 |
| Property Taxes: | $9,734 |
| Days On Market: | 2064 |
| Lot Size: | 0,00 |
Description
Quality built! Ready to move-in 4 or 5 bedroom, 2.5 bathroom Two-Story with loft & full basement (w/roughed-in bathroom) located on a quiet cul-de-sac in popular Horizon Meadows of New Lenox! Large entry foyer welcomes you to a formal Dining Room, stairway to 2nd level & Living room. There are 9' ceilings on the 1st level, large eat-in Kitchen with custom oak cabinets, island and large table space. The sliding door off the kitchen leads to the HUGE backyard! Great room features 18' ceilings, wood-burning brick fireplace, view of loft and loads of natural light. Office/5th bedroom on the 1st level as well as Laundry room & 1/2 bath that leads to the attached 3.5 car garage. 2nd level with loft view over the Family room & foyer. Master bedroom has tray ceilings, large walk-in closet, full bath with whirlpool tub, separate shower, double sinks and tray ceilings. 2 of the other 3 bedrooms have vaulted ceilings. Basement has 8.5' ceilings, roughed-in plumbing for full bathroom, HUGE area to finish & gain additional living space! This home is in MOVE-IN condition with NEW: front windows, carpeting, freshly painted & re-finished hardwood floors!
Property Specifics
| Single Family | |
| — | |
| Contemporary | |
| 2007 | |
| Full | |
| — | |
| No | |
| — |
| Will | |
| Horizon Meadows | |
| 225 / Annual | |
| Lake Rights | |
| Lake Michigan | |
| Public Sewer | |
| 10741996 | |
| 5083330201000000 |
Nearby Schools
| NAME: | DISTRICT: | DISTANCE: | |
|---|---|---|---|
|
Grade School
Nelson Ridge/nelson Prairie Elem |
122 | — | |
|
Middle School
Liberty Junior High School |
122 | Not in DB | |
|
High School
Lincoln-way West High School |
210 | Not in DB | |
Property History
| DATE: | EVENT: | PRICE: | SOURCE: |
|---|---|---|---|
| 6 Jul, 2020 | Sold | $395,000 | MRED MLS |
| 14 Jun, 2020 | Under contract | $389,900 | MRED MLS |
| 10 Jun, 2020 | Listed for sale | $389,900 | MRED MLS |
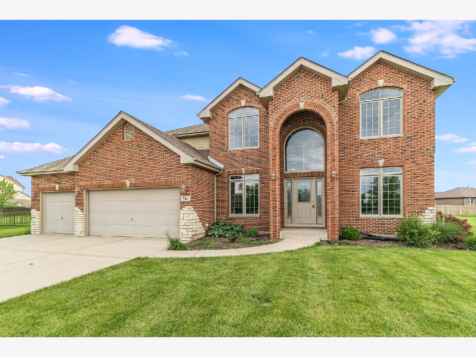
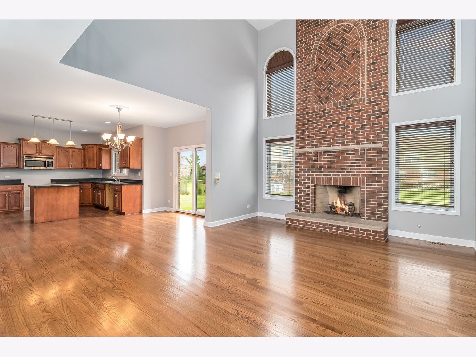
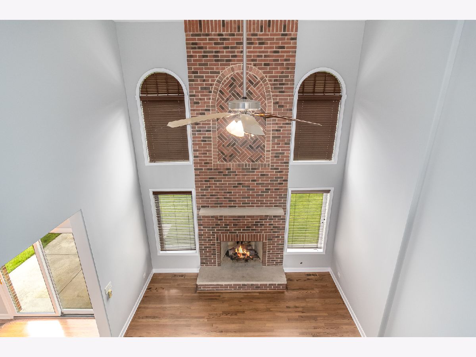
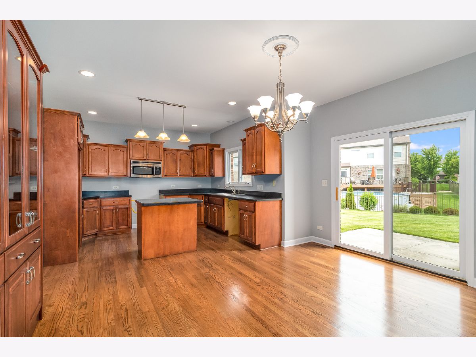
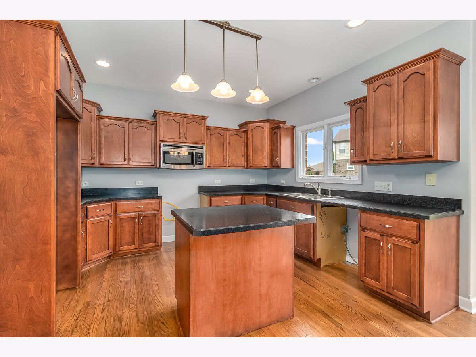
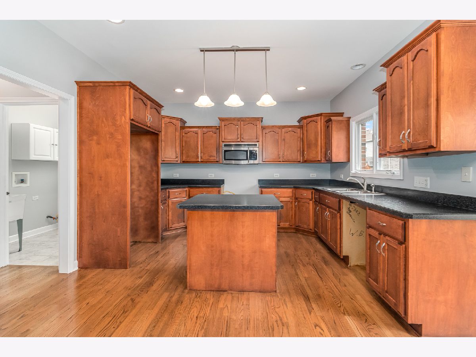
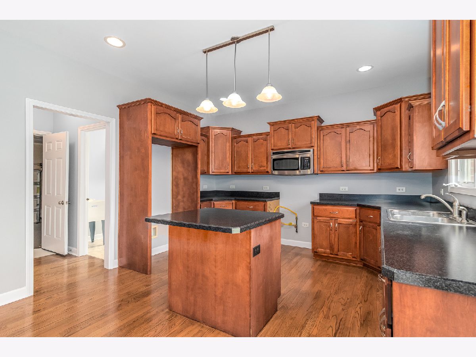
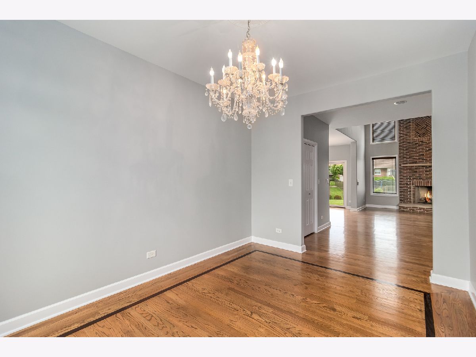
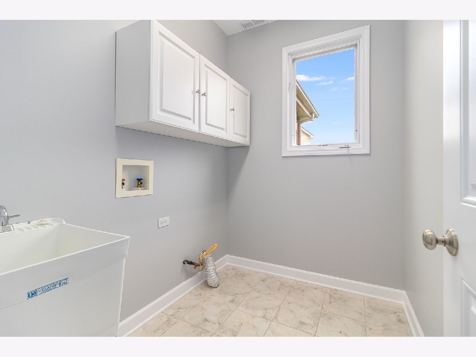
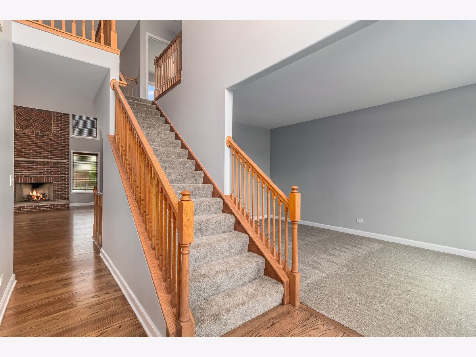
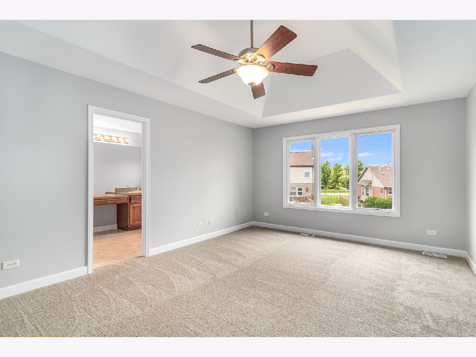
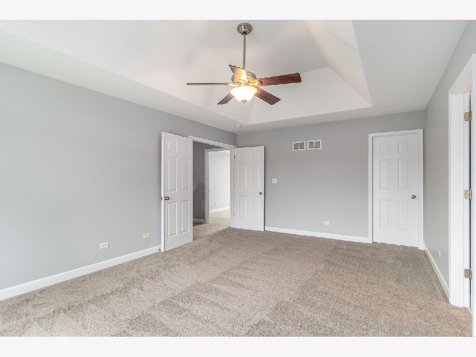
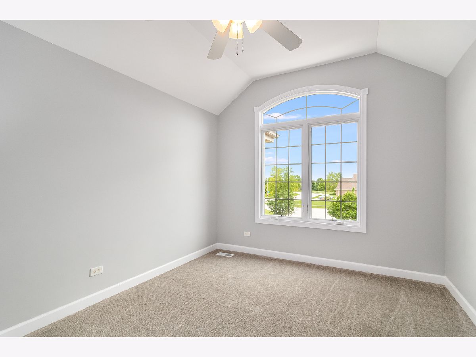
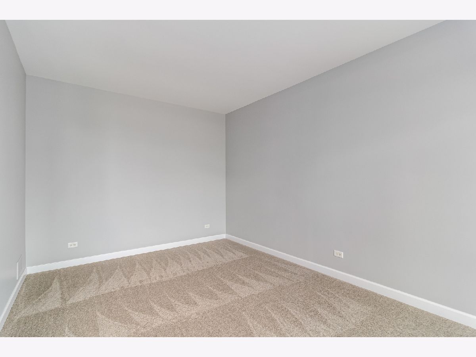
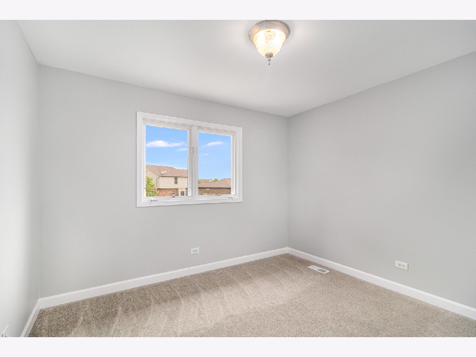
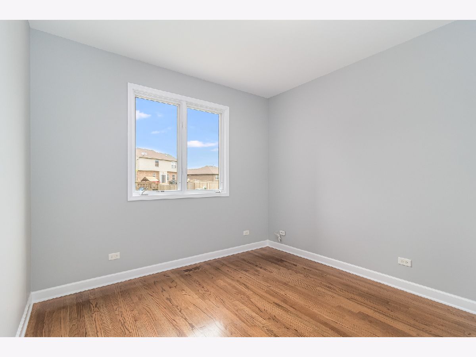
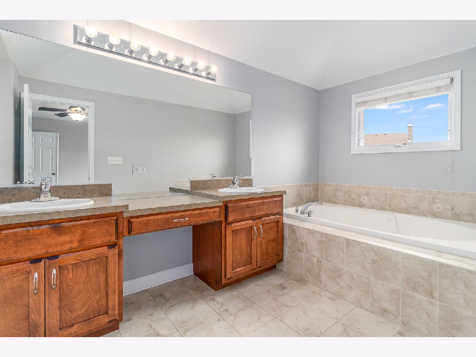
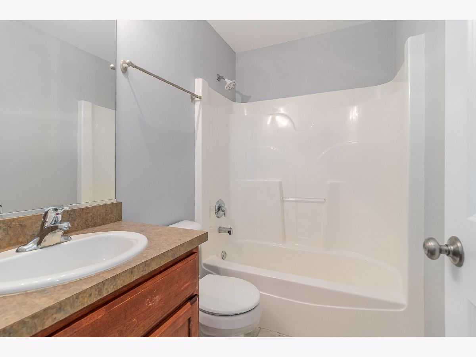
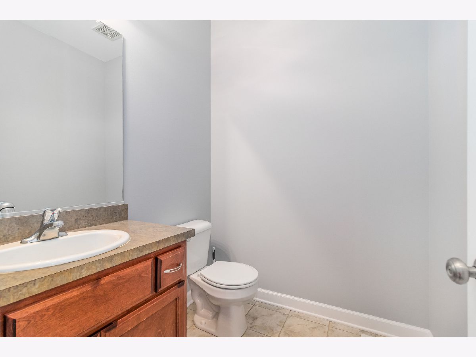
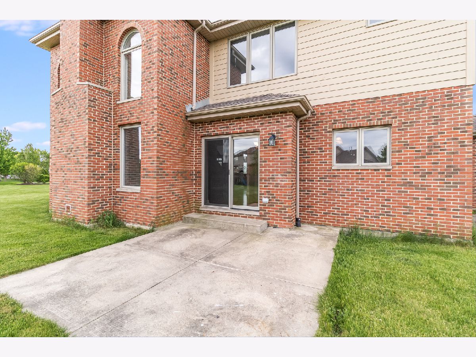
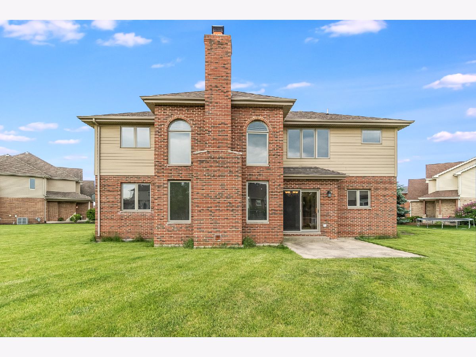
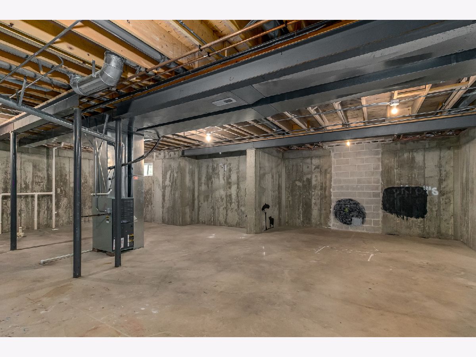
Room Specifics
Total Bedrooms: 4
Bedrooms Above Ground: 4
Bedrooms Below Ground: 0
Dimensions: —
Floor Type: Carpet
Dimensions: —
Floor Type: Carpet
Dimensions: —
Floor Type: Carpet
Full Bathrooms: 3
Bathroom Amenities: Whirlpool,Separate Shower
Bathroom in Basement: 0
Rooms: Den,Breakfast Room,Loft
Basement Description: Unfinished,Bathroom Rough-In
Other Specifics
| 3 | |
| Concrete Perimeter | |
| Concrete | |
| — | |
| Cul-De-Sac | |
| 54X191X29X184X105 | |
| Pull Down Stair,Unfinished | |
| Full | |
| Vaulted/Cathedral Ceilings, Hardwood Floors, First Floor Bedroom, First Floor Laundry, Walk-In Closet(s) | |
| Disposal | |
| Not in DB | |
| — | |
| — | |
| — | |
| Wood Burning, Gas Starter |
Tax History
| Year | Property Taxes |
|---|---|
| 2020 | $9,734 |
Contact Agent
Nearby Sold Comparables
Contact Agent
Listing Provided By
Century 21 Pride Realty

