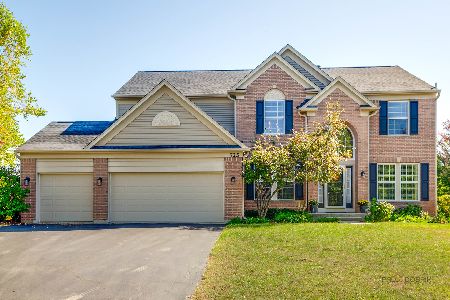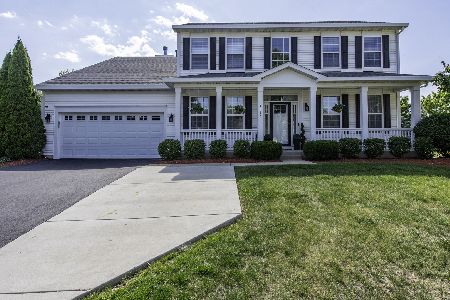761 Porter Circle, Lindenhurst, Illinois 60046
$635,000
|
Sold
|
|
| Status: | Closed |
| Sqft: | 2,994 |
| Cost/Sqft: | $200 |
| Beds: | 4 |
| Baths: | 4 |
| Year Built: | 2005 |
| Property Taxes: | $13,536 |
| Days On Market: | 225 |
| Lot Size: | 0,28 |
Description
This gorgeous home offers a stunning open concept floorplan that is drenched in natural light and offers flexible spaces to fit anyone's needs. Upon entering you're greeted by a soaring 2-story foyer, gleaming hardwood floors and beautiful high end millwork. The home offers a dedicated home office with French doors, a large formal dining room plus a flexible space for either a main floor bedroom or a second work from home space. The back of the home offers an incredible 2-story family room with a dramatic newly renovated fireplace and custom built-ins. This room is huge and perfect for entertaining. The kitchen is NEWLY renovated with Quartz counters, high end appliances with extended warranties, and a gorgeous center island PLUS a large pantry and a Butler's Pantry. It's everything you could dream of for a kitchen. Upstairs you'll find 4 large bedrooms! The primary bedroom offer an enormous bathroom with separate shower, large soaker tub and double vanity. The closet was just adorned with custom built-in by Closets by Design. An incredible basement awaits - the large rec room offers a custom TV built-in! There is a swanky dry-bar with full fridge, wine fridge and granite countertops, perfect for entertaining. The basement also has the 5th bedroom and a stunning full bathroom with HEATED floors! This home has been owned by only 1 family and has been meticulously maintained and upgraded. Driveway and front walkway just installed in 2024, new garage doors 2025, new garage openers! Roof 2018, heating fully zoned 2018 top of the line Carrier, AC 2020 and so much more. Move in with confidence and enjoy the amazing location adjacent to Hastings Lake Forest Preserve. This home is a must see!
Property Specifics
| Single Family | |
| — | |
| — | |
| 2005 | |
| — | |
| — | |
| No | |
| 0.28 |
| Lake | |
| — | |
| 275 / Quarterly | |
| — | |
| — | |
| — | |
| 12304769 | |
| 02274070140000 |
Nearby Schools
| NAME: | DISTRICT: | DISTANCE: | |
|---|---|---|---|
|
Grade School
Oakland Elementary School |
34 | — | |
|
Middle School
Antioch Upper Grade School |
34 | Not in DB | |
|
High School
Lakes Community High School |
117 | Not in DB | |
Property History
| DATE: | EVENT: | PRICE: | SOURCE: |
|---|---|---|---|
| 12 Jun, 2025 | Sold | $635,000 | MRED MLS |
| 6 Apr, 2025 | Under contract | $599,000 | MRED MLS |
| 4 Apr, 2025 | Listed for sale | $599,000 | MRED MLS |






































Room Specifics
Total Bedrooms: 5
Bedrooms Above Ground: 4
Bedrooms Below Ground: 1
Dimensions: —
Floor Type: —
Dimensions: —
Floor Type: —
Dimensions: —
Floor Type: —
Dimensions: —
Floor Type: —
Full Bathrooms: 4
Bathroom Amenities: Separate Shower,Double Sink,Soaking Tub
Bathroom in Basement: 1
Rooms: —
Basement Description: —
Other Specifics
| 3 | |
| — | |
| — | |
| — | |
| — | |
| 11996 | |
| — | |
| — | |
| — | |
| — | |
| Not in DB | |
| — | |
| — | |
| — | |
| — |
Tax History
| Year | Property Taxes |
|---|---|
| 2025 | $13,536 |
Contact Agent
Nearby Similar Homes
Nearby Sold Comparables
Contact Agent
Listing Provided By
@properties Christie's International Real Estate








