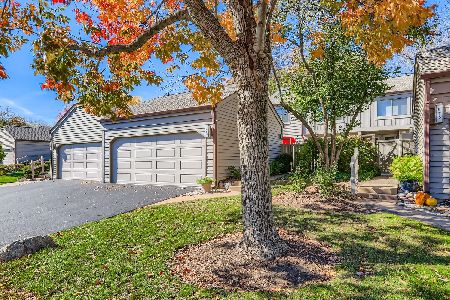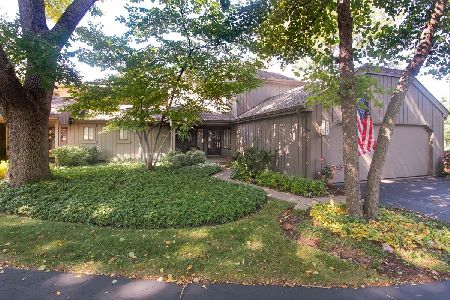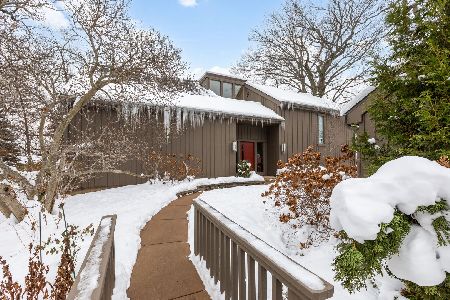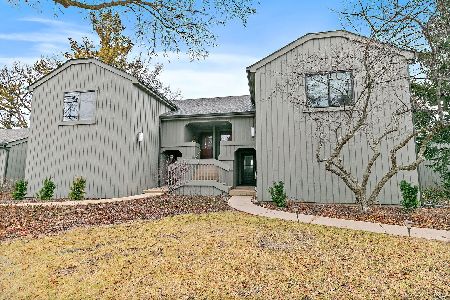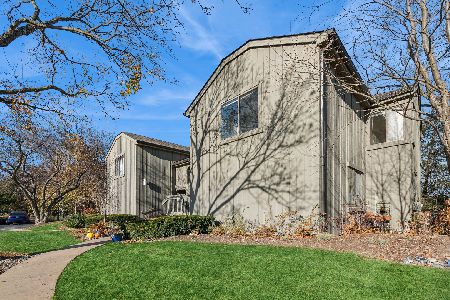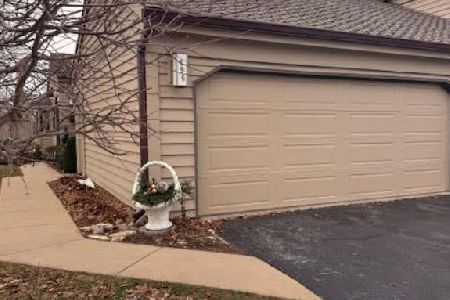761 Shoreline Road, Lake Barrington, Illinois 60010
$250,000
|
Sold
|
|
| Status: | Closed |
| Sqft: | 2,458 |
| Cost/Sqft: | $109 |
| Beds: | 3 |
| Baths: | 3 |
| Year Built: | 1985 |
| Property Taxes: | $5,364 |
| Days On Market: | 2458 |
| Lot Size: | 0,00 |
Description
MAIN FLOOR LIVING in popular Pinehurst model with distant view of LAKE and mature trees, Kitchen with hardwood floors and 42in. cherry cabinets; DIRECT ENTRY GARAGE into FIRST FLOOR LAUNDRY; Large lower level walkout with: Family Room, Work shop area, exercise room, and BED and FULL BATH; Lots to like in RESORT STYLE GATED COMMUNITY WITH 100 ACRE LAKE, 37 acre forest preserve, 8 tennis courts, Bocce Courts, in & outdoor pools, Marina and Beach with sailboats, kayaks, canoes, Golf course available by membership; RENOVATED COMMUNITY CENTER with ballroom, party room, fitness room, card room and activity rooms; Lots of Activities for ALL AGES
Property Specifics
| Condos/Townhomes | |
| 2 | |
| — | |
| 1985 | |
| Full,Walkout | |
| PINEHURST | |
| No | |
| — |
| Lake | |
| Lake Barrington Shores | |
| 474 / Monthly | |
| Water,Insurance,Security,TV/Cable,Clubhouse,Exercise Facilities,Pool,Exterior Maintenance,Lawn Care,Scavenger,Snow Removal | |
| Community Well | |
| Public Sewer | |
| 10363243 | |
| 13112001580000 |
Nearby Schools
| NAME: | DISTRICT: | DISTANCE: | |
|---|---|---|---|
|
Grade School
North Barrington Elementary Scho |
220 | — | |
|
Middle School
Barrington Middle School-prairie |
220 | Not in DB | |
|
High School
Barrington High School |
220 | Not in DB | |
Property History
| DATE: | EVENT: | PRICE: | SOURCE: |
|---|---|---|---|
| 17 Dec, 2012 | Sold | $228,000 | MRED MLS |
| 22 Oct, 2012 | Under contract | $239,900 | MRED MLS |
| — | Last price change | $249,900 | MRED MLS |
| 6 Mar, 2012 | Listed for sale | $272,500 | MRED MLS |
| 8 Jul, 2019 | Sold | $250,000 | MRED MLS |
| 24 May, 2019 | Under contract | $267,500 | MRED MLS |
| 1 May, 2019 | Listed for sale | $267,500 | MRED MLS |
Room Specifics
Total Bedrooms: 3
Bedrooms Above Ground: 3
Bedrooms Below Ground: 0
Dimensions: —
Floor Type: Hardwood
Dimensions: —
Floor Type: Carpet
Full Bathrooms: 3
Bathroom Amenities: —
Bathroom in Basement: 1
Rooms: Storage,Exercise Room,Workshop
Basement Description: Finished
Other Specifics
| 1 | |
| Concrete Perimeter | |
| Asphalt | |
| Balcony, Deck, Storms/Screens, End Unit, Cable Access | |
| Water View | |
| 23X80 | |
| — | |
| Full | |
| Bar-Wet, Hardwood Floors, First Floor Bedroom, In-Law Arrangement, First Floor Laundry, Storage | |
| Range, Microwave, Dishwasher, Refrigerator, Washer, Dryer, Disposal, Water Softener Owned | |
| Not in DB | |
| — | |
| — | |
| Exercise Room, On Site Manager/Engineer, Park, Party Room, Indoor Pool, Pool, Restaurant, Tennis Court(s) | |
| Wood Burning |
Tax History
| Year | Property Taxes |
|---|---|
| 2012 | $4,419 |
| 2019 | $5,364 |
Contact Agent
Nearby Similar Homes
Nearby Sold Comparables
Contact Agent
Listing Provided By
RE/MAX Now

