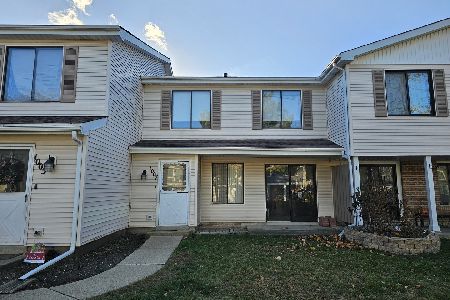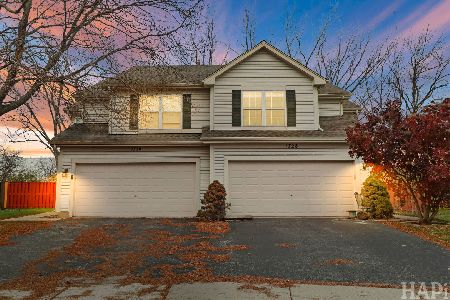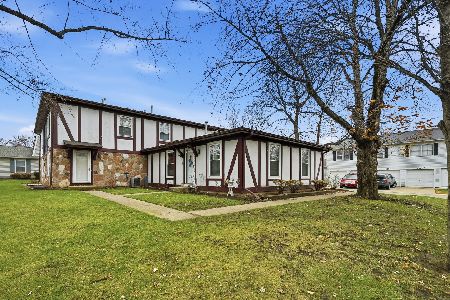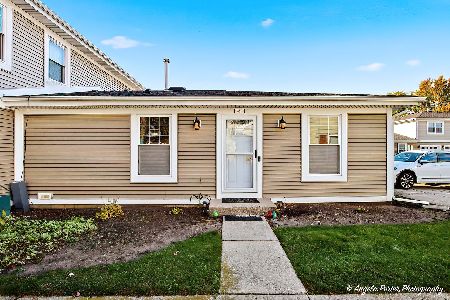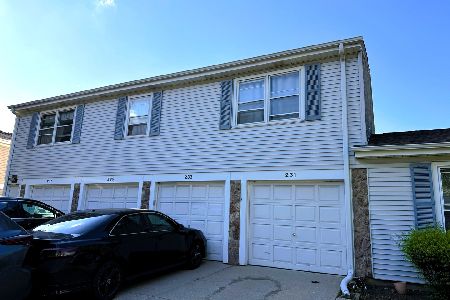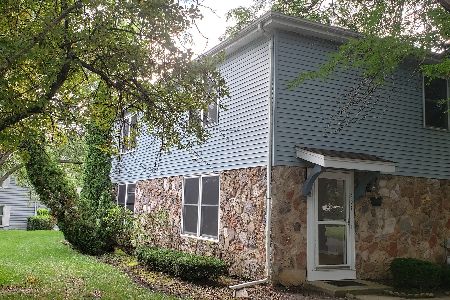761 Summit Lane, Vernon Hills, Illinois 60061
$372,990
|
Sold
|
|
| Status: | Closed |
| Sqft: | 2,480 |
| Cost/Sqft: | $150 |
| Beds: | 3 |
| Baths: | 3 |
| Year Built: | 2009 |
| Property Taxes: | $0 |
| Days On Market: | 5614 |
| Lot Size: | 0,00 |
Description
BEAUTIFUL ROWHOME COMMUNITY WHERE ELEGANCE & LUXURY ARE THE STANDARDS! SUN SOAKED 3-STRY ROWHOME END UNIT-INCLDS BAY WNDWS, GRNT, 42" MAPLE CABINETRY, ROUGH IN FOR 3RD BTH ON MAIN LVL,3RD FLR LNDRY RM, RECESSED LGHTING.LOW MNTHLY ASMNTS ALSO INCL INDV SECURITY SYST. STEPS FROM SHOPS, RESTAURANTS, AQUATIC CENTER, LIBRARY....BUILDER SAYS MAKE US AN OFFER & WE'LL MAKE THIS YOUR HOME SWEET HOME! CUSTOM FINISHING AVAIL!
Property Specifics
| Condos/Townhomes | |
| — | |
| — | |
| 2009 | |
| None | |
| MODEL C | |
| No | |
| — |
| Lake | |
| Aspen Pointe | |
| 145 / — | |
| Insurance,Exterior Maintenance,Lawn Care,Snow Removal | |
| Lake Michigan,Public | |
| Public Sewer, Sewer-Storm | |
| 07594744 | |
| 15052080750000 |
Property History
| DATE: | EVENT: | PRICE: | SOURCE: |
|---|---|---|---|
| 3 Nov, 2010 | Sold | $372,990 | MRED MLS |
| 13 Aug, 2010 | Under contract | $372,900 | MRED MLS |
| 29 Jul, 2010 | Listed for sale | $372,900 | MRED MLS |
Room Specifics
Total Bedrooms: 3
Bedrooms Above Ground: 3
Bedrooms Below Ground: 0
Dimensions: —
Floor Type: Carpet
Dimensions: —
Floor Type: Carpet
Full Bathrooms: 3
Bathroom Amenities: Separate Shower,Double Sink
Bathroom in Basement: 0
Rooms: Breakfast Room,Office
Basement Description: Slab
Other Specifics
| 2 | |
| Concrete Perimeter | |
| Asphalt | |
| Balcony, Master Antenna, Storms/Screens, End Unit | |
| Common Grounds,Landscaped | |
| 21X40 | |
| — | |
| Full | |
| Vaulted/Cathedral Ceilings, Laundry Hook-Up in Unit, Storage | |
| Range, Microwave, Dishwasher, Refrigerator, Washer, Dryer, Disposal | |
| Not in DB | |
| — | |
| — | |
| None | |
| — |
Tax History
| Year | Property Taxes |
|---|
Contact Agent
Nearby Similar Homes
Nearby Sold Comparables
Contact Agent
Listing Provided By
Coldwell Banker Residential Brokerage

