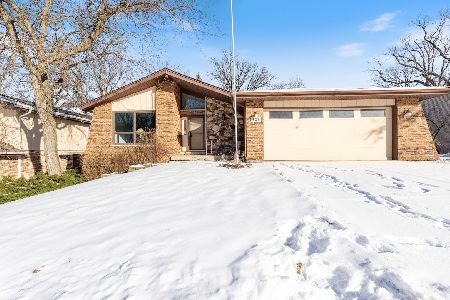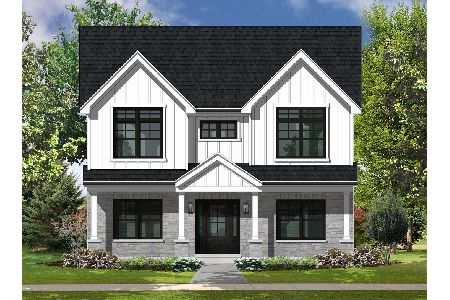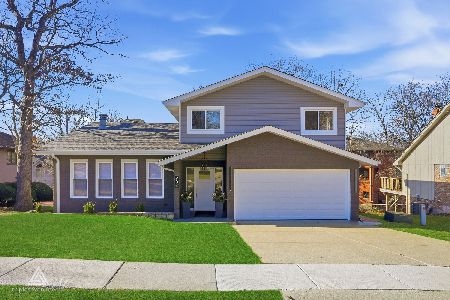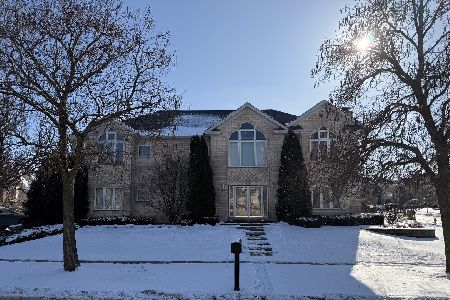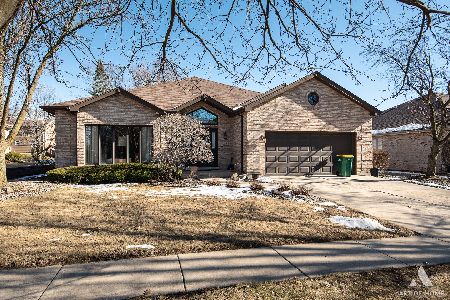761 Tomaszewski Street, Lemont, Illinois 60439
$410,000
|
Sold
|
|
| Status: | Closed |
| Sqft: | 2,725 |
| Cost/Sqft: | $146 |
| Beds: | 4 |
| Baths: | 3 |
| Year Built: | 1988 |
| Property Taxes: | $5,928 |
| Days On Market: | 1786 |
| Lot Size: | 0,21 |
Description
Close to everything Lemont has to offer! Walking distance to thriving downtown Lemont, Lemont High School, Hilltop Park, Metra, and More! Incredibly spacious custom all BRICK 5 bedroom, 3 full bath home with a 2 1/2 car heated garage. Hardwood floors throughout most living areas and bedrooms. Formal living and dining rooms, large eat-in kitchen with great cabinet and counter space, lower level boasts an enormous family room with fireplace, 4th bedroom and full bath. Master Suite has great closet space and private full bath. Great for entertaining, massive deck accessible off of family room and kitchen! 1st floor laundry room. Sub-basement with a 5th bedroom has above ground windows and closet. Plenty of storage and closet space throughout. Anderson Windows. Tremendous yard space for all green thumbs as well. Come see this today!
Property Specifics
| Single Family | |
| — | |
| — | |
| 1988 | |
| Full,English | |
| CUSTOM SPLIT LEVEL W/SUB | |
| No | |
| 0.21 |
| Cook | |
| Hilltop Estates | |
| 0 / Not Applicable | |
| None | |
| Public | |
| Public Sewer | |
| 11047246 | |
| 22281080190000 |
Nearby Schools
| NAME: | DISTRICT: | DISTANCE: | |
|---|---|---|---|
|
High School
Lemont Twp High School |
210 | Not in DB | |
Property History
| DATE: | EVENT: | PRICE: | SOURCE: |
|---|---|---|---|
| 14 May, 2021 | Sold | $410,000 | MRED MLS |
| 12 Apr, 2021 | Under contract | $399,000 | MRED MLS |
| 8 Apr, 2021 | Listed for sale | $399,000 | MRED MLS |

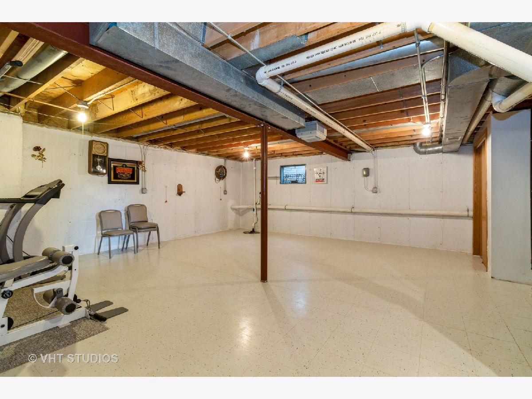
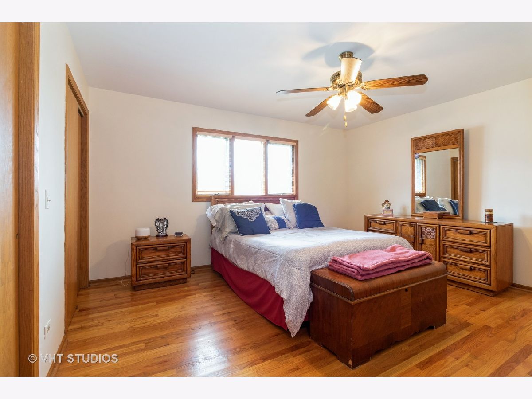
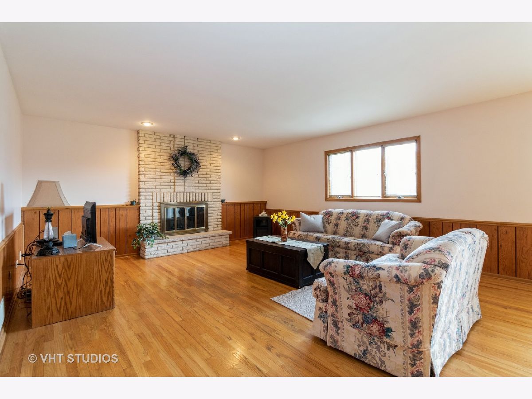
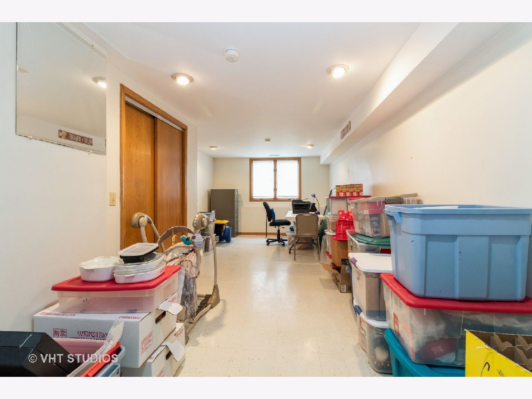
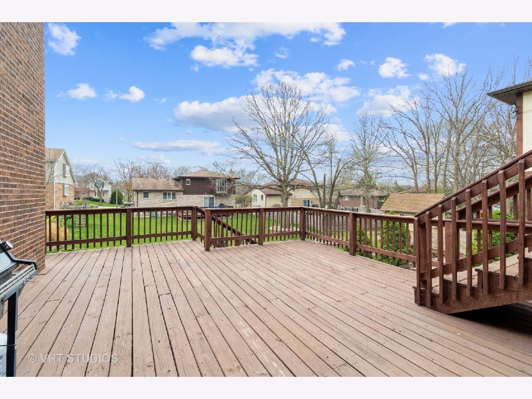
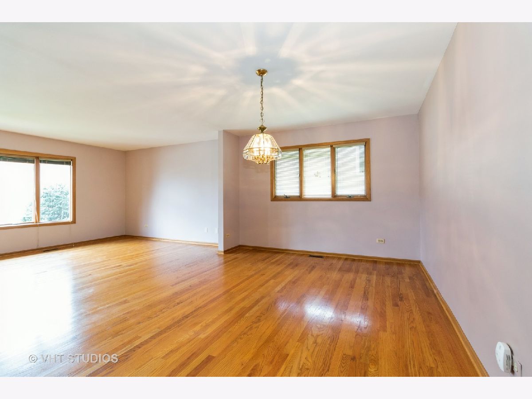
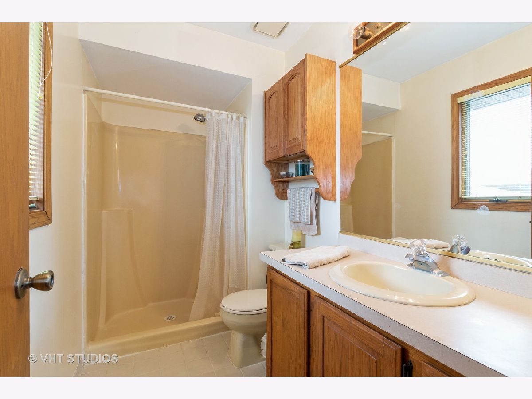
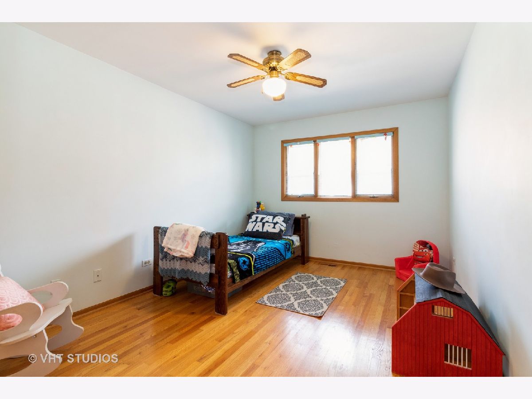
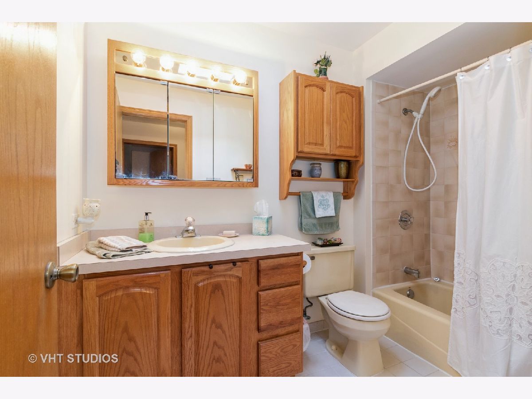
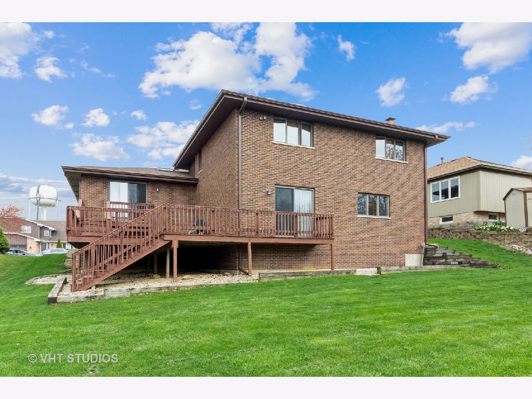
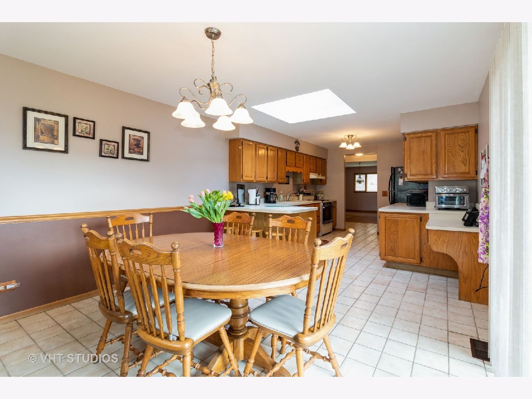
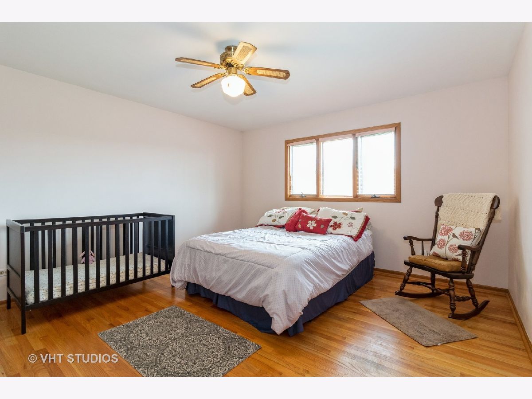
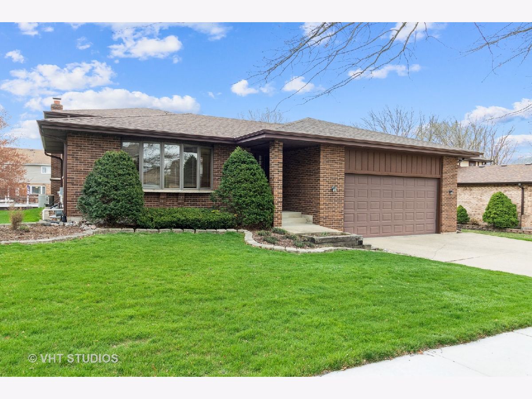
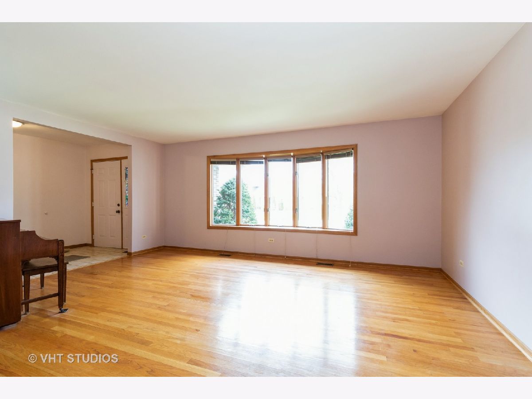
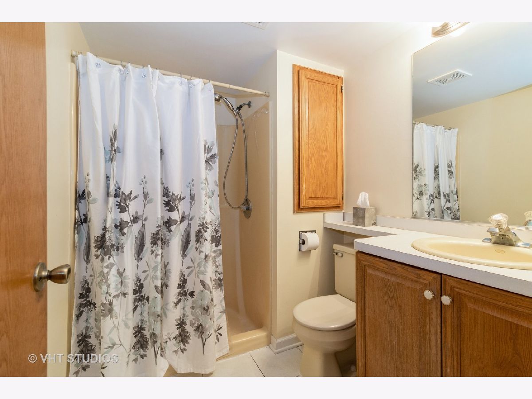
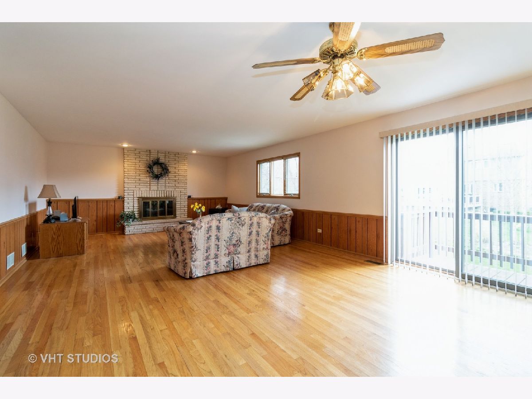
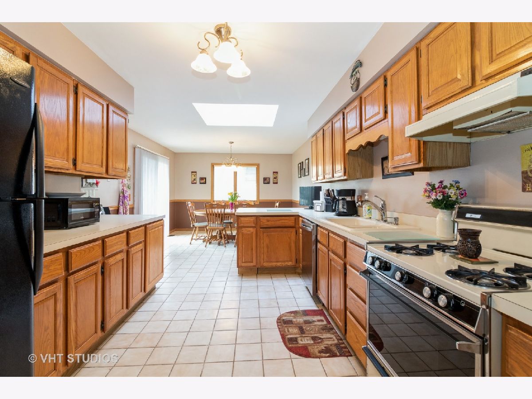
Room Specifics
Total Bedrooms: 5
Bedrooms Above Ground: 4
Bedrooms Below Ground: 1
Dimensions: —
Floor Type: Hardwood
Dimensions: —
Floor Type: Hardwood
Dimensions: —
Floor Type: Carpet
Dimensions: —
Floor Type: —
Full Bathrooms: 3
Bathroom Amenities: Soaking Tub
Bathroom in Basement: 0
Rooms: Eating Area,Bedroom 5,Recreation Room
Basement Description: Partially Finished,Crawl,Storage Space
Other Specifics
| 2.5 | |
| Concrete Perimeter | |
| Concrete | |
| Deck, Storms/Screens | |
| — | |
| 70 X 132 | |
| Unfinished | |
| Full | |
| Skylight(s), Hardwood Floors, First Floor Laundry | |
| Range, Dishwasher, Refrigerator, Washer, Dryer | |
| Not in DB | |
| Park, Curbs, Sidewalks, Street Lights, Street Paved | |
| — | |
| — | |
| — |
Tax History
| Year | Property Taxes |
|---|---|
| 2021 | $5,928 |
Contact Agent
Nearby Similar Homes
Nearby Sold Comparables
Contact Agent
Listing Provided By
Baird & Warner


