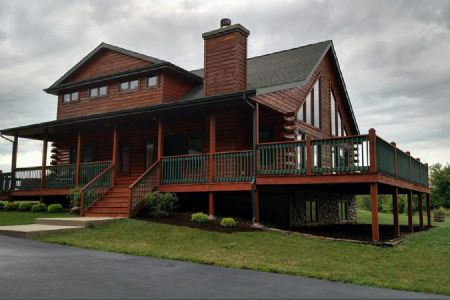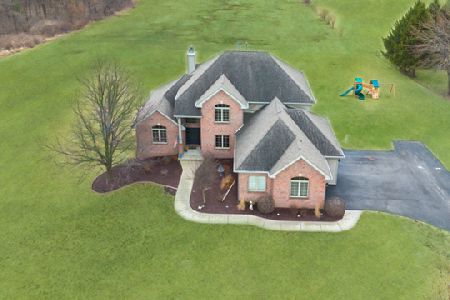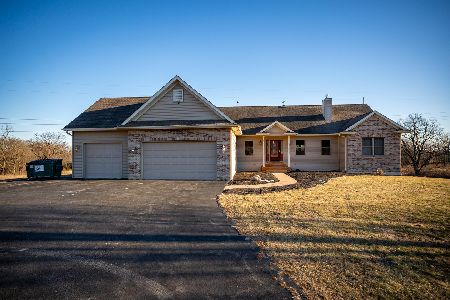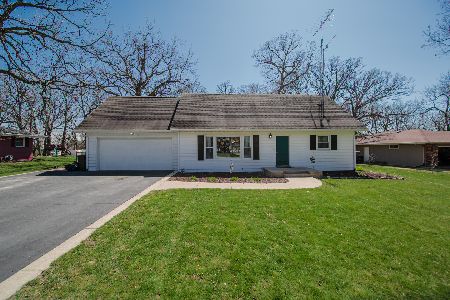7611 Crestview Road, Stillman Valley, Illinois 61084
$340,000
|
Sold
|
|
| Status: | Closed |
| Sqft: | 1,781 |
| Cost/Sqft: | $194 |
| Beds: | 3 |
| Baths: | 3 |
| Year Built: | 2000 |
| Property Taxes: | $6,146 |
| Days On Market: | 2416 |
| Lot Size: | 5,02 |
Description
Custom built ranch w/original owner on 5 acres, zoned R-1 (one hoofed animal per acre) with all the Bells & Whistles! Very well maintained inside and out. Move in Condition!! A lot of updates: house has metal roof 6-7 years old, following items was done in 2016--furnace w/april air, CA, water softener & 50 gal hot water heater. 30 X 60 Morton bldg w/ 21.6 X 28.10 mancave inside and rough in for bath plus coils in shop floor for heat to be added. Kitchen has custom made Maple cabinets, island, Stainless Steel appliances and around the corner is first floor laundry w/18 month old washer/dryer. Big living room with peek-a-boo window, gas log fireplace, laminate hardwood floors & central vac. Finished LL with huge family room full walk out, office plus storage room with double doors to outside. Beautifully landscaped.
Property Specifics
| Single Family | |
| — | |
| Ranch | |
| 2000 | |
| Full,Walkout | |
| — | |
| No | |
| 5.02 |
| Ogle | |
| — | |
| 0 / Not Applicable | |
| None | |
| Private Well | |
| Septic-Private | |
| 10412799 | |
| 05342760070000 |
Nearby Schools
| NAME: | DISTRICT: | DISTANCE: | |
|---|---|---|---|
|
Grade School
Highland Elementary School |
223 | — | |
|
Middle School
Meridian Jr. High School |
223 | Not in DB | |
|
High School
Stillman Valley High School |
223 | Not in DB | |
Property History
| DATE: | EVENT: | PRICE: | SOURCE: |
|---|---|---|---|
| 2 Aug, 2019 | Sold | $340,000 | MRED MLS |
| 15 Jun, 2019 | Under contract | $345,000 | MRED MLS |
| 11 Jun, 2019 | Listed for sale | $345,000 | MRED MLS |
Room Specifics
Total Bedrooms: 3
Bedrooms Above Ground: 3
Bedrooms Below Ground: 0
Dimensions: —
Floor Type: —
Dimensions: —
Floor Type: —
Full Bathrooms: 3
Bathroom Amenities: Double Sink,Double Shower
Bathroom in Basement: 1
Rooms: Office,Deck,Other Room
Basement Description: Finished,Exterior Access
Other Specifics
| 2.5 | |
| — | |
| Asphalt | |
| Deck, Patio | |
| Horses Allowed,Wooded | |
| 325X678 | |
| — | |
| Full | |
| Wood Laminate Floors, First Floor Bedroom, First Floor Laundry, First Floor Full Bath, Walk-In Closet(s) | |
| Range, Microwave, Dishwasher, Refrigerator, Washer, Dryer, Water Softener | |
| Not in DB | |
| Other | |
| — | |
| — | |
| Gas Log |
Tax History
| Year | Property Taxes |
|---|---|
| 2019 | $6,146 |
Contact Agent
Nearby Similar Homes
Nearby Sold Comparables
Contact Agent
Listing Provided By
Berkshire Hathaway HomeServices Crosby Starck Real







