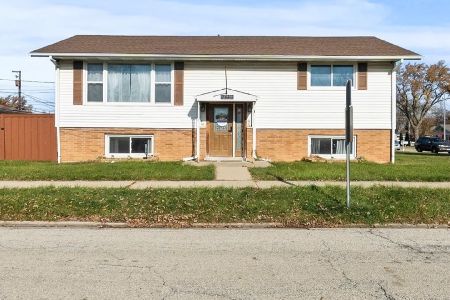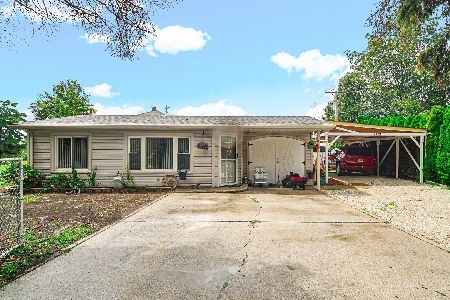7612 Lawler Avenue, Burbank, Illinois 60459
$127,370
|
Sold
|
|
| Status: | Closed |
| Sqft: | 1,035 |
| Cost/Sqft: | $118 |
| Beds: | 3 |
| Baths: | 2 |
| Year Built: | 1959 |
| Property Taxes: | $4,723 |
| Days On Market: | 4652 |
| Lot Size: | 0,08 |
Description
Brick raised ranch with a Entertaining rear yard and a 2 car garage.Floor Plan is Living room, Kitchen, Family Room, 3 bedroom, 2 Full Bath with a Full finished basement, 2 1/2 Car Garage. The interior has hardwood floors in several rooms. Conveniently located near transptn, schools & Shopping! Must allow 2-3 days response. Agents see agent remarks section for offer submission.
Property Specifics
| Single Family | |
| — | |
| Bungalow | |
| 1959 | |
| Full | |
| — | |
| No | |
| 0.08 |
| Cook | |
| — | |
| 0 / Not Applicable | |
| None | |
| Lake Michigan,Public | |
| Public Sewer, Sewer-Storm | |
| 08324227 | |
| 19284060270000 |
Property History
| DATE: | EVENT: | PRICE: | SOURCE: |
|---|---|---|---|
| 18 Oct, 2007 | Sold | $235,000 | MRED MLS |
| 17 Sep, 2007 | Under contract | $241,500 | MRED MLS |
| 17 Sep, 2007 | Listed for sale | $241,500 | MRED MLS |
| 25 Jul, 2013 | Sold | $127,370 | MRED MLS |
| 17 Jun, 2013 | Under contract | $122,500 | MRED MLS |
| — | Last price change | $127,500 | MRED MLS |
| 23 Apr, 2013 | Listed for sale | $132,500 | MRED MLS |
Room Specifics
Total Bedrooms: 4
Bedrooms Above Ground: 3
Bedrooms Below Ground: 1
Dimensions: —
Floor Type: —
Dimensions: —
Floor Type: —
Dimensions: —
Floor Type: —
Full Bathrooms: 2
Bathroom Amenities: —
Bathroom in Basement: 1
Rooms: No additional rooms
Basement Description: Partially Finished
Other Specifics
| 2 | |
| Concrete Perimeter | |
| — | |
| — | |
| Fenced Yard | |
| 30 X 125 | |
| Unfinished | |
| None | |
| — | |
| — | |
| Not in DB | |
| Pool, Tennis Courts, Sidewalks, Street Lights | |
| — | |
| — | |
| — |
Tax History
| Year | Property Taxes |
|---|---|
| 2007 | $2,312 |
| 2013 | $4,723 |
Contact Agent
Nearby Similar Homes
Nearby Sold Comparables
Contact Agent
Listing Provided By
Pathway Elite Properties, Inc.







