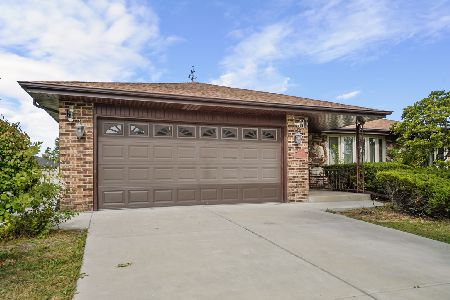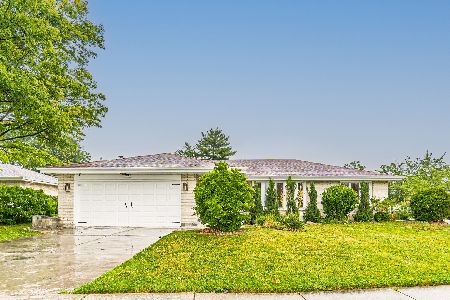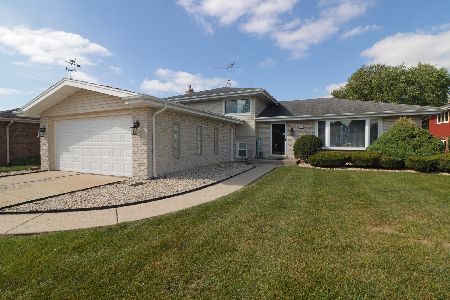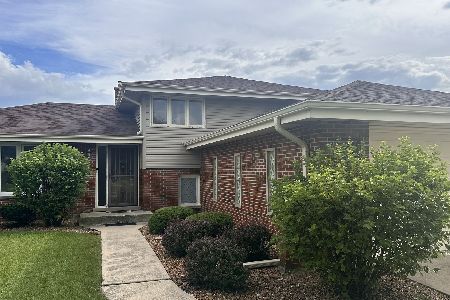7614 Sequoia Court, Orland Park, Illinois 60462
$287,000
|
Sold
|
|
| Status: | Closed |
| Sqft: | 1,928 |
| Cost/Sqft: | $150 |
| Beds: | 4 |
| Baths: | 3 |
| Year Built: | 1974 |
| Property Taxes: | $8,499 |
| Days On Market: | 2184 |
| Lot Size: | 0,22 |
Description
Welcome home to this beautiful brick ranch with 4 bedrooms plus den! Inviting, open-concept living and dining rooms feature gorgeous hardwood floors, recessed lighting and custom stone fireplace. Enjoy meals in the huge eat-in kitchen with quartz counters, stainless steel appliances, butcher block island and breakfast bar. This home has 4 spacious bedrooms, including the amazing master with double closets and ensuite bath. Semi-finished basement hosts a den, full bath, storage and more potential living space. Outside, relax on the charming front courtyard, back patio and private yard with mature landscaping. Close to shops, restaurants, parks, schools and everything Orland Park has to offer!
Property Specifics
| Single Family | |
| — | |
| — | |
| 1974 | |
| Partial | |
| — | |
| No | |
| 0.22 |
| Cook | |
| — | |
| — / Not Applicable | |
| None | |
| Lake Michigan | |
| Public Sewer | |
| 10616934 | |
| 27131120100000 |
Nearby Schools
| NAME: | DISTRICT: | DISTANCE: | |
|---|---|---|---|
|
Grade School
Arnold W Kruse Ed Center |
146 | — | |
|
Middle School
Central Middle School |
146 | Not in DB | |
|
High School
Victor J Andrew High School |
230 | Not in DB | |
Property History
| DATE: | EVENT: | PRICE: | SOURCE: |
|---|---|---|---|
| 25 Mar, 2015 | Sold | $257,000 | MRED MLS |
| 16 Feb, 2015 | Under contract | $269,900 | MRED MLS |
| 8 Sep, 2014 | Listed for sale | $269,900 | MRED MLS |
| 8 May, 2020 | Sold | $287,000 | MRED MLS |
| 25 Mar, 2020 | Under contract | $289,000 | MRED MLS |
| — | Last price change | $299,000 | MRED MLS |
| 28 Jan, 2020 | Listed for sale | $310,000 | MRED MLS |
| 8 Feb, 2024 | Sold | $365,000 | MRED MLS |
| 8 Jan, 2024 | Under contract | $380,000 | MRED MLS |
| 6 Jan, 2024 | Listed for sale | $380,000 | MRED MLS |
Room Specifics
Total Bedrooms: 4
Bedrooms Above Ground: 4
Bedrooms Below Ground: 0
Dimensions: —
Floor Type: Hardwood
Dimensions: —
Floor Type: Hardwood
Dimensions: —
Floor Type: Carpet
Full Bathrooms: 3
Bathroom Amenities: Separate Shower
Bathroom in Basement: 1
Rooms: Bonus Room,Recreation Room
Basement Description: Partially Finished
Other Specifics
| 2.5 | |
| — | |
| Concrete | |
| Screened Patio, Brick Paver Patio | |
| — | |
| 72 X 141 X 71 X 132 | |
| Full,Pull Down Stair | |
| Full | |
| Hardwood Floors | |
| Range, Dishwasher, Refrigerator, Washer, Dryer, Disposal, Stainless Steel Appliance(s) | |
| Not in DB | |
| Park, Curbs, Sidewalks, Street Lights, Street Paved | |
| — | |
| — | |
| Wood Burning |
Tax History
| Year | Property Taxes |
|---|---|
| 2015 | $6,212 |
| 2020 | $8,499 |
| 2024 | $8,623 |
Contact Agent
Nearby Similar Homes
Nearby Sold Comparables
Contact Agent
Listing Provided By
Redfin Corporation










