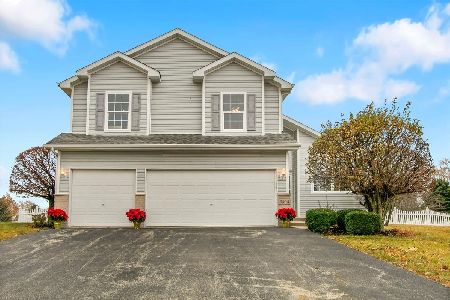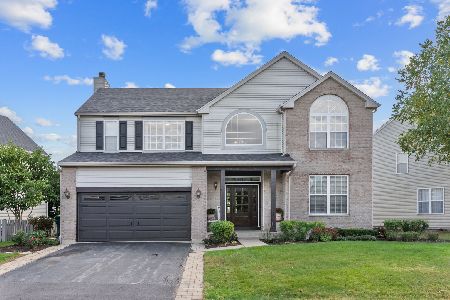7615 Heatherstone Lane, Plainfield, Illinois 60586
$270,000
|
Sold
|
|
| Status: | Closed |
| Sqft: | 2,445 |
| Cost/Sqft: | $112 |
| Beds: | 4 |
| Baths: | 4 |
| Year Built: | 2002 |
| Property Taxes: | $6,415 |
| Days On Market: | 2540 |
| Lot Size: | 0,00 |
Description
Beautiful 2 story foyer with hardwood floor throughout LR, DR, Kitchen & FR with impressive 9 ft. ceilings *Gourmet kit boasts upgraded cabinetry, center island Stainless Steel appliances W/ Granite countertops*Master suite has double bowl vanities, soaking tub, sept. shower *WOW Incredible finished basement with Bathroom, hardwood staircase down to a hardwood platform with ultimate Architect touch of superb lighting effect *Backs to open area for Great Summer activities!*Enjoy the clubhouse with pool !!!!
Property Specifics
| Single Family | |
| — | |
| Traditional | |
| 2002 | |
| Full | |
| HUNTLEIGH | |
| No | |
| — |
| Kendall | |
| Clublands | |
| 53 / Monthly | |
| Clubhouse,Pool | |
| Public | |
| Public Sewer | |
| 10264899 | |
| 0636180013 |
Nearby Schools
| NAME: | DISTRICT: | DISTANCE: | |
|---|---|---|---|
|
Grade School
Charles Reed Elementary School |
202 | — | |
|
Middle School
Aux Sable Middle School |
202 | Not in DB | |
|
High School
Plainfield South High School |
202 | Not in DB | |
Property History
| DATE: | EVENT: | PRICE: | SOURCE: |
|---|---|---|---|
| 25 Apr, 2007 | Sold | $258,000 | MRED MLS |
| 31 Mar, 2007 | Under contract | $269,800 | MRED MLS |
| — | Last price change | $274,500 | MRED MLS |
| 19 Dec, 2006 | Listed for sale | $277,500 | MRED MLS |
| 4 Mar, 2015 | Sold | $224,000 | MRED MLS |
| 4 Dec, 2014 | Under contract | $239,900 | MRED MLS |
| — | Last price change | $249,900 | MRED MLS |
| 26 Jun, 2014 | Listed for sale | $249,900 | MRED MLS |
| 5 Apr, 2019 | Sold | $270,000 | MRED MLS |
| 3 Mar, 2019 | Under contract | $274,900 | MRED MLS |
| 5 Feb, 2019 | Listed for sale | $274,900 | MRED MLS |
Room Specifics
Total Bedrooms: 4
Bedrooms Above Ground: 4
Bedrooms Below Ground: 0
Dimensions: —
Floor Type: Carpet
Dimensions: —
Floor Type: Carpet
Dimensions: —
Floor Type: Carpet
Full Bathrooms: 4
Bathroom Amenities: Separate Shower,Double Sink,Soaking Tub
Bathroom in Basement: 1
Rooms: Recreation Room,Play Room,Foyer,Eating Area
Basement Description: Finished
Other Specifics
| 2 | |
| Concrete Perimeter | |
| Asphalt | |
| Patio | |
| — | |
| 71X109X65X117 | |
| Dormer,Unfinished | |
| Full | |
| Hardwood Floors, First Floor Laundry | |
| Range, Microwave, Dishwasher | |
| Not in DB | |
| Clubhouse, Pool, Tennis Courts | |
| — | |
| — | |
| — |
Tax History
| Year | Property Taxes |
|---|---|
| 2007 | $5,037 |
| 2015 | $5,894 |
| 2019 | $6,415 |
Contact Agent
Nearby Similar Homes
Nearby Sold Comparables
Contact Agent
Listing Provided By
Charles Rutenberg Realty of IL









