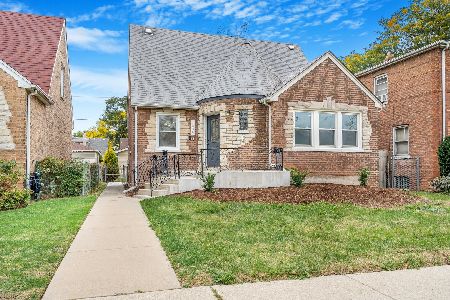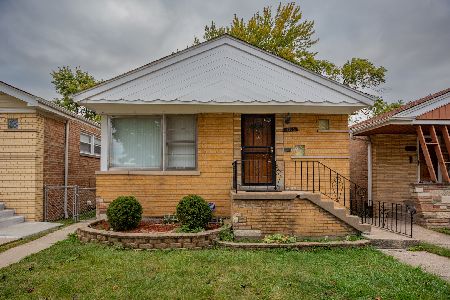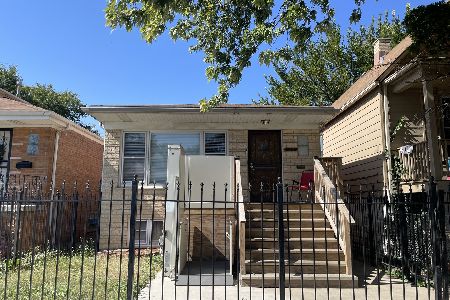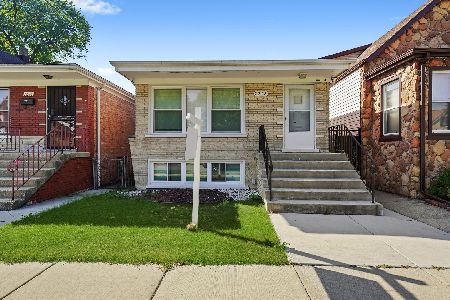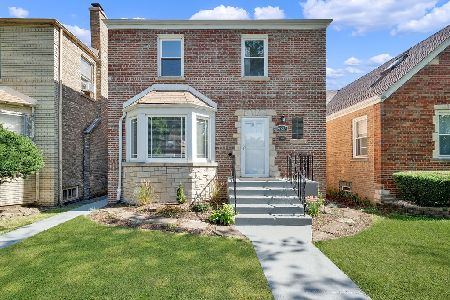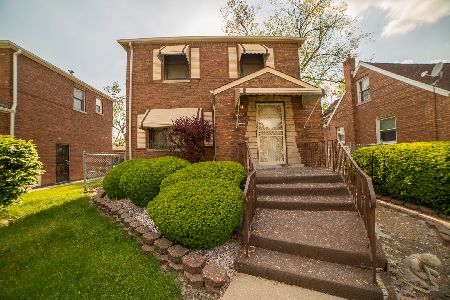7618 Maplewood Avenue, Ashburn, Chicago, Illinois 60652
$213,500
|
Sold
|
|
| Status: | Closed |
| Sqft: | 1,989 |
| Cost/Sqft: | $111 |
| Beds: | 4 |
| Baths: | 2 |
| Year Built: | 1938 |
| Property Taxes: | $2,813 |
| Days On Market: | 2264 |
| Lot Size: | 0,11 |
Description
Absolute Gem nestled in the well sought after Ashburn Community! Stunning fully renovated 4 bedroom, 2 bath, Full finished basement,with NEW 2 car garage, Cape Cod. New walls, fabulous light fixtures, hardwood flooring, new windows, Dormer. Totally new electrical wiring, plumbing, HVAC, drain tile and sump pump system, & the list goes on...Generous Living-room, open concept Kitchen featuring SS appliances, granite counter-tops & subway tile back-splash which leads into separate dining room. Bedroom & bath on main level. Upper level boasts 2 bedrooms with Dormer which allows for extra ceiling height. Lots of storage space. Large full bathroom with amazing shower! Finished walk-out basement includes 4th bedroom and large recreation/family room with exit door. Garage has dual doors. Professional Landscaping with large fenced yard. A Must see. NOTE: No exemptions reflected in taxes...taxes should decrease.
Property Specifics
| Single Family | |
| — | |
| — | |
| 1938 | |
| Full,Walkout | |
| — | |
| No | |
| 0.11 |
| Cook | |
| — | |
| — / Not Applicable | |
| None | |
| Lake Michigan,Public | |
| Public Sewer | |
| 10492974 | |
| 19254070310000 |
Property History
| DATE: | EVENT: | PRICE: | SOURCE: |
|---|---|---|---|
| 19 Nov, 2018 | Sold | $96,500 | MRED MLS |
| 25 Oct, 2018 | Under contract | $95,500 | MRED MLS |
| — | Last price change | $95,500 | MRED MLS |
| 28 Aug, 2018 | Listed for sale | $99,000 | MRED MLS |
| 15 Nov, 2019 | Sold | $213,500 | MRED MLS |
| 4 Oct, 2019 | Under contract | $219,900 | MRED MLS |
| — | Last price change | $229,900 | MRED MLS |
| 21 Aug, 2019 | Listed for sale | $229,900 | MRED MLS |
Room Specifics
Total Bedrooms: 4
Bedrooms Above Ground: 4
Bedrooms Below Ground: 0
Dimensions: —
Floor Type: Hardwood
Dimensions: —
Floor Type: Hardwood
Dimensions: —
Floor Type: Wood Laminate
Full Bathrooms: 2
Bathroom Amenities: —
Bathroom in Basement: 0
Rooms: Utility Room-Lower Level
Basement Description: Finished
Other Specifics
| 2.5 | |
| Concrete Perimeter | |
| — | |
| Patio, Porch, Storms/Screens | |
| Fenced Yard | |
| 5000 | |
| — | |
| — | |
| Hardwood Floors, Wood Laminate Floors, First Floor Bedroom, First Floor Full Bath, Walk-In Closet(s) | |
| Range, Microwave, Dishwasher, Refrigerator, Washer, Dryer | |
| Not in DB | |
| Sidewalks, Street Lights, Street Paved | |
| — | |
| — | |
| — |
Tax History
| Year | Property Taxes |
|---|---|
| 2018 | $3,185 |
| 2019 | $2,813 |
Contact Agent
Nearby Similar Homes
Nearby Sold Comparables
Contact Agent
Listing Provided By
Coldwell Banker Residential

