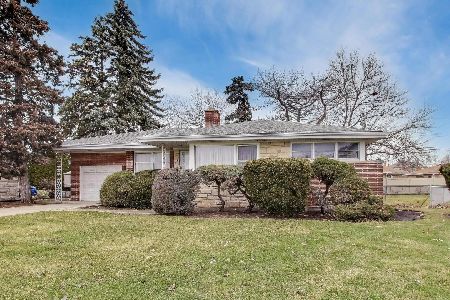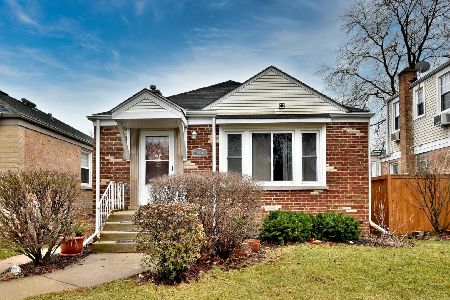7618 Myrtle Avenue, Norwood Park, Chicago, Illinois 60631
$735,000
|
Sold
|
|
| Status: | Closed |
| Sqft: | 3,600 |
| Cost/Sqft: | $206 |
| Beds: | 4 |
| Baths: | 4 |
| Year Built: | 2019 |
| Property Taxes: | $926 |
| Days On Market: | 2099 |
| Lot Size: | 0,09 |
Description
Quality New Construction in the lovely Norwood Park West.- This beautiful, highly-detailed home includes 4 beds, 3.5 baths. Nice open layout includes a huge island with quartz C-tops, 42" modern grey kitchen cabinets, and hardwood floors.... SS Top of the line appliances: Viking & Thermador. Gorgeous trim-work .... The main floor have 10 ft high ceilings..and fireplace All 3 full bathrooms on the with nice ceramic tiles ... Master suite includes walking closets, and a nice bath with a separate shower, Free standing bathtub! Convenient laundry room on the 2nd fl. 2 Car detached garage w/8" door and high attic..Huge with 11" ceilings English, Look-out basement has a great recreation room,wet bar, 4th guest bedroom & bathroom. 2 Zoned A/C & 2 Furnaces.New vinyl 6" fence secured your backyard! New Water Service, , Great Location And Schools, Near Parks,CTA &Expy!
Property Specifics
| Single Family | |
| — | |
| Tri-Level | |
| 2019 | |
| Full,English | |
| — | |
| No | |
| 0.09 |
| Cook | |
| — | |
| 0 / Not Applicable | |
| None | |
| Lake Michigan,Public | |
| Public Sewer | |
| 10696792 | |
| 12011130290000 |
Nearby Schools
| NAME: | DISTRICT: | DISTANCE: | |
|---|---|---|---|
|
Grade School
Edison Park Elementary School |
299 | — | |
|
Middle School
Edison Park Elementary School |
299 | Not in DB | |
|
High School
Taft High School |
299 | Not in DB | |
Property History
| DATE: | EVENT: | PRICE: | SOURCE: |
|---|---|---|---|
| 28 Aug, 2014 | Sold | $215,000 | MRED MLS |
| 7 Aug, 2014 | Under contract | $224,900 | MRED MLS |
| — | Last price change | $259,900 | MRED MLS |
| 16 May, 2014 | Listed for sale | $259,900 | MRED MLS |
| 17 Sep, 2020 | Sold | $735,000 | MRED MLS |
| 1 Aug, 2020 | Under contract | $743,288 | MRED MLS |
| — | Last price change | $764,288 | MRED MLS |
| 23 Apr, 2020 | Listed for sale | $787,770 | MRED MLS |
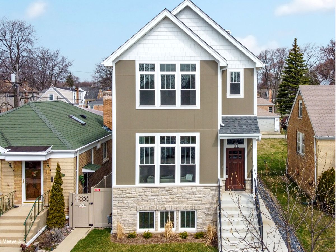
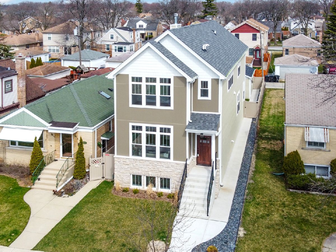
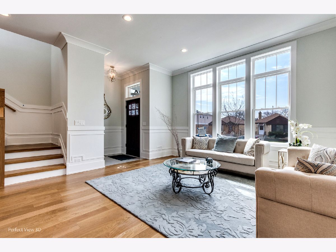
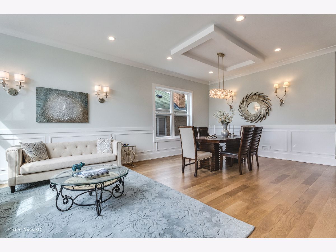
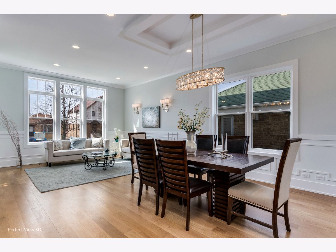
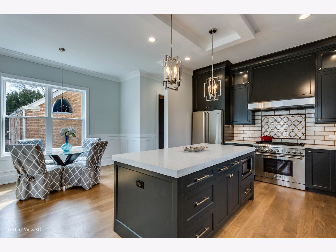
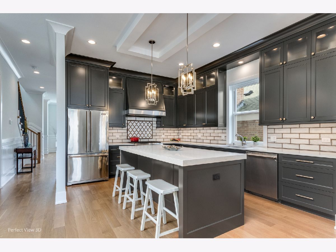
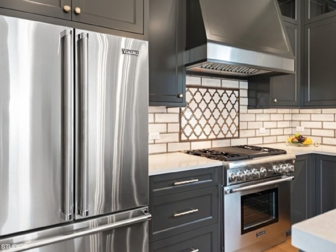
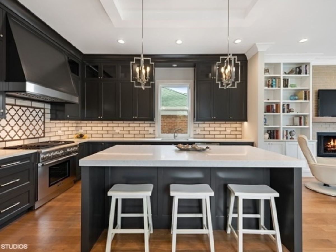
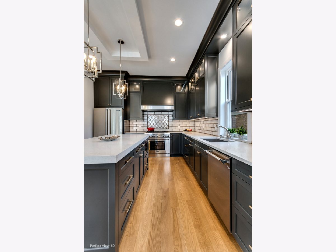
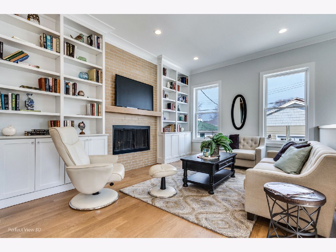
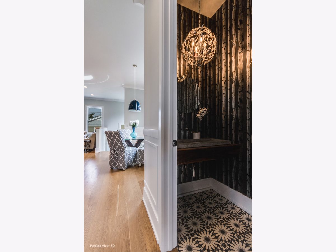
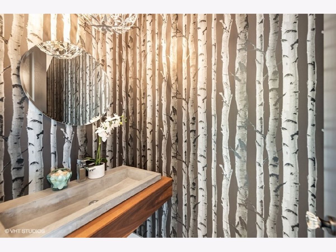
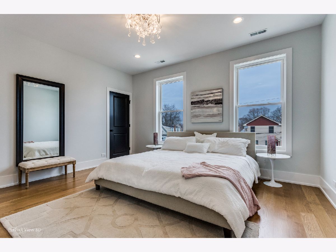
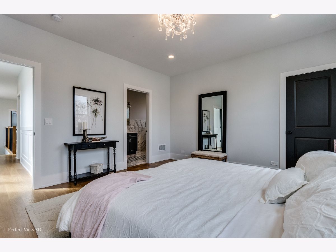
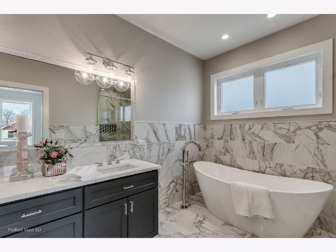
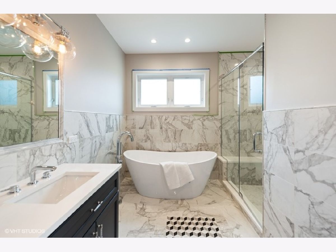
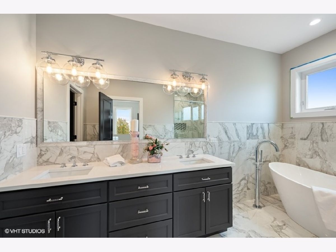
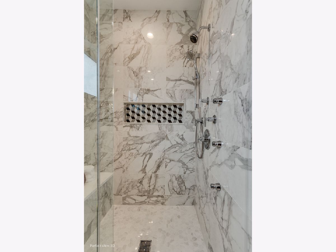
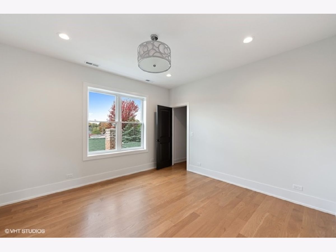
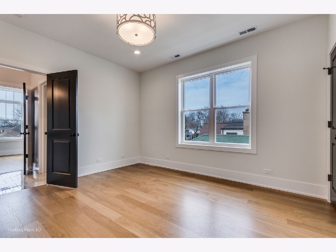
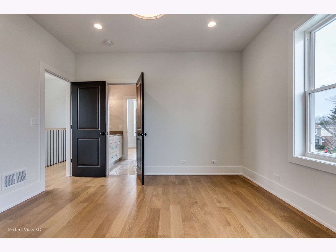
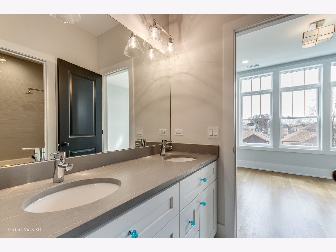
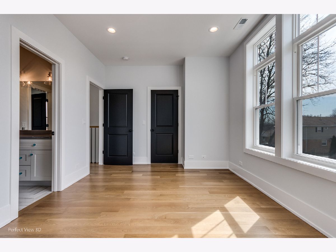
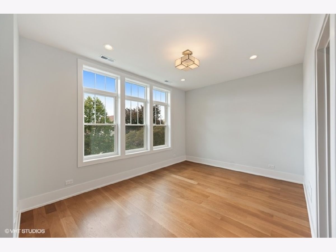
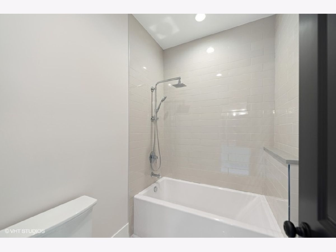
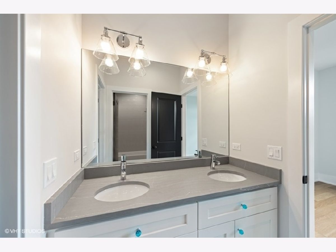
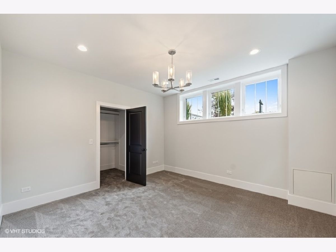
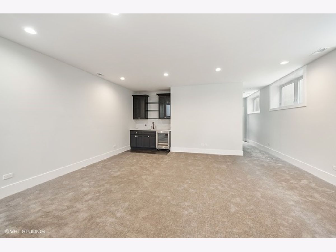
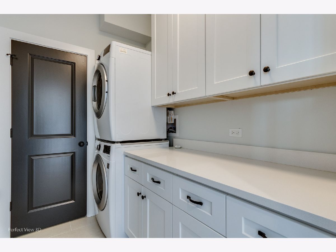
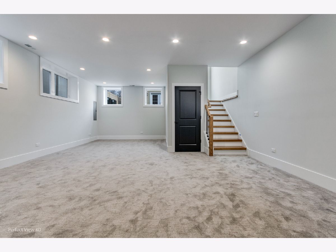
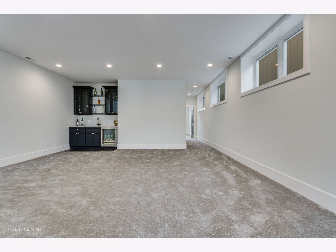
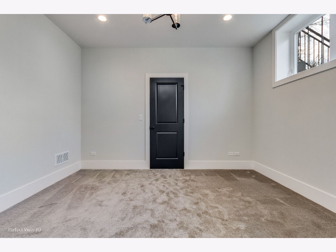
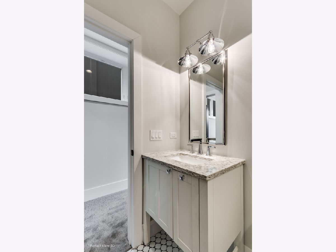
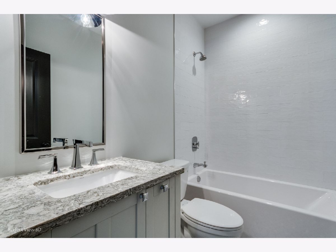
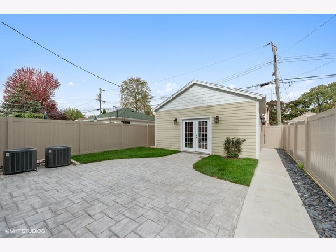
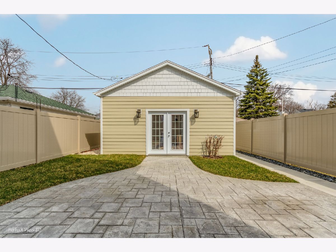
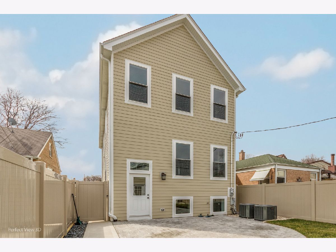
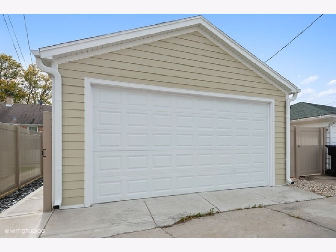
Room Specifics
Total Bedrooms: 4
Bedrooms Above Ground: 4
Bedrooms Below Ground: 0
Dimensions: —
Floor Type: Hardwood
Dimensions: —
Floor Type: Hardwood
Dimensions: —
Floor Type: Hardwood
Full Bathrooms: 4
Bathroom Amenities: Separate Shower,Double Sink,Garden Tub,Double Shower
Bathroom in Basement: 1
Rooms: Great Room,Foyer,Utility Room-Lower Level,Walk In Closet
Basement Description: Finished,Exterior Access
Other Specifics
| 2.5 | |
| Concrete Perimeter | |
| Concrete,Off Alley | |
| Patio, Porch, Brick Paver Patio | |
| Fenced Yard | |
| 30X125 | |
| — | |
| Full | |
| Vaulted/Cathedral Ceilings, Bar-Wet, Hardwood Floors, Second Floor Laundry, Built-in Features, Walk-In Closet(s) | |
| Range, Microwave, Dishwasher, Refrigerator, High End Refrigerator, Bar Fridge, Washer, Dryer, Disposal, Stainless Steel Appliance(s), Wine Refrigerator, Range Hood | |
| Not in DB | |
| Park, Curbs, Sidewalks, Street Lights | |
| — | |
| — | |
| Gas Starter |
Tax History
| Year | Property Taxes |
|---|---|
| 2014 | $3,662 |
| 2020 | $926 |
Contact Agent
Nearby Similar Homes
Contact Agent
Listing Provided By
RE/MAX United



