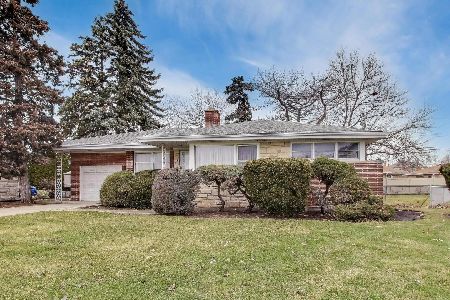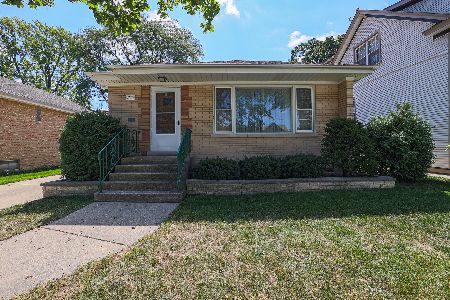7618 Palatine Avenue, Norwood Park, Chicago, Illinois 60631
$845,000
|
Sold
|
|
| Status: | Closed |
| Sqft: | 4,300 |
| Cost/Sqft: | $197 |
| Beds: | 4 |
| Baths: | 4 |
| Year Built: | 2019 |
| Property Taxes: | $0 |
| Days On Market: | 2248 |
| Lot Size: | 0,12 |
Description
*Contact Listing Agent for a virtual tour* Welcome home to this beautiful new 5 bedroom home! Enjoy this perfectly located home on an extra wide lot. Your first floor offers 10' ceilings, open floor plan, custom kitchen with generous island with seating area and more- There is a built-in eating area in the kitchen. Special Italian SS appliance package and quartz counter tops. Family room with surround speaker connections & fireplace. Formal dining room off of kitchen with custom built-in cabinetry. Upstairs, your new home offers 4 bedrooms including master suite w/ huge walk in closet. There is also a laundry room, 9' ceilings, and a 2nd HVAC system. All good sized bedrooms and closets. Master bath features soaking tub, dual vanity and rain shower. Back downstairs, the carpeted basement provides excellent rec area, 10' ceilings, and a 5th bedroom plus bathroom. Outside, there is a spacious backyard with patio and 3 car garage. Quick walk to Metra, Downtown EP, Dairy Queen, restaurants, highly rated (level 1) Edison Park Elementary and parks. Ready for Occupancy.
Property Specifics
| Single Family | |
| — | |
| — | |
| 2019 | |
| Full | |
| — | |
| No | |
| 0.12 |
| Cook | |
| — | |
| 0 / Not Applicable | |
| None | |
| Lake Michigan,Public | |
| Public Sewer | |
| 10505227 | |
| 12011090410000 |
Property History
| DATE: | EVENT: | PRICE: | SOURCE: |
|---|---|---|---|
| 10 Oct, 2018 | Sold | $230,000 | MRED MLS |
| 6 Aug, 2018 | Under contract | $250,000 | MRED MLS |
| — | Last price change | $260,000 | MRED MLS |
| 19 Jul, 2018 | Listed for sale | $260,000 | MRED MLS |
| 17 Jul, 2020 | Sold | $845,000 | MRED MLS |
| 23 May, 2020 | Under contract | $849,000 | MRED MLS |
| — | Last price change | $875,000 | MRED MLS |
| 26 Nov, 2019 | Listed for sale | $914,900 | MRED MLS |
Room Specifics
Total Bedrooms: 5
Bedrooms Above Ground: 4
Bedrooms Below Ground: 1
Dimensions: —
Floor Type: Hardwood
Dimensions: —
Floor Type: Hardwood
Dimensions: —
Floor Type: Hardwood
Dimensions: —
Floor Type: —
Full Bathrooms: 4
Bathroom Amenities: Separate Shower,Double Sink,Soaking Tub
Bathroom in Basement: 1
Rooms: Bedroom 5,Office,Recreation Room
Basement Description: Finished
Other Specifics
| 3 | |
| — | |
| Off Alley | |
| Patio, Porch, Storms/Screens | |
| — | |
| 42X125 | |
| Unfinished | |
| Full | |
| Hardwood Floors, Second Floor Laundry, Built-in Features, Walk-In Closet(s) | |
| Range, Microwave, Dishwasher, Refrigerator, Stainless Steel Appliance(s), Range Hood | |
| Not in DB | |
| Park, Curbs, Sidewalks, Street Lights, Street Paved | |
| — | |
| — | |
| Gas Log |
Tax History
| Year | Property Taxes |
|---|---|
| 2018 | $4,429 |
Contact Agent
Nearby Similar Homes
Nearby Sold Comparables
Contact Agent
Listing Provided By
Coldwell Banker Residential











