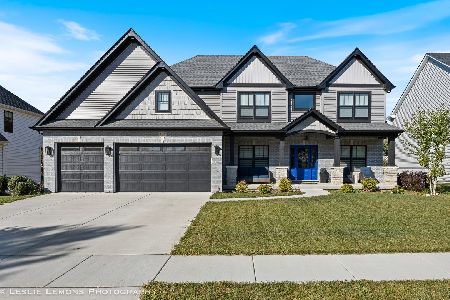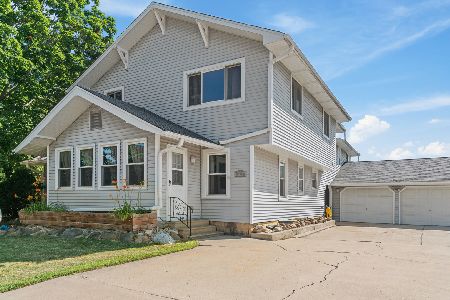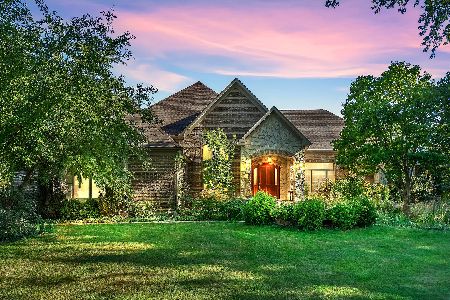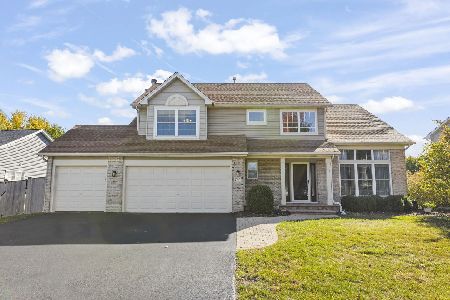762 Churchill Lane, Oswego, Illinois 60543
$219,000
|
Sold
|
|
| Status: | Closed |
| Sqft: | 1,764 |
| Cost/Sqft: | $130 |
| Beds: | 3 |
| Baths: | 2 |
| Year Built: | 1998 |
| Property Taxes: | $5,667 |
| Days On Market: | 5941 |
| Lot Size: | 0,00 |
Description
Immaculate, Freshly Painted, Ranch w/Sunroom, Plus Finished Basement with 4th Bedroom/Home Office/Family Room! Kitchen w/Vaulted Ceiling & Pergo Flooring, Great Room w/Vaulted Ceiling Overlooks Fenced Backyard & Deck! Dining Room w/Vaulted Ceiling, Bay Window & French Doors to Sun Drenched Sunroom! Our Spacious Ranch Home Has Open Floor Plan, Includes All Appliances & Ready For You to Enjoy! Amazing Landscaping!
Property Specifics
| Single Family | |
| — | |
| Ranch | |
| 1998 | |
| Full,Partial | |
| — | |
| No | |
| 0 |
| Kendall | |
| Lakeview Estates | |
| 10 / Monthly | |
| Other | |
| Public | |
| Public Sewer, Sewer-Storm | |
| 07318713 | |
| 0319279001 |
Nearby Schools
| NAME: | DISTRICT: | DISTANCE: | |
|---|---|---|---|
|
Grade School
East View Elementary School |
308 | — | |
|
Middle School
Traughber Junior High School |
308 | Not in DB | |
|
High School
Oswego High School |
308 | Not in DB | |
Property History
| DATE: | EVENT: | PRICE: | SOURCE: |
|---|---|---|---|
| 2 May, 2008 | Sold | $235,000 | MRED MLS |
| 3 Apr, 2008 | Under contract | $239,900 | MRED MLS |
| — | Last price change | $244,900 | MRED MLS |
| 10 Aug, 2007 | Listed for sale | $260,000 | MRED MLS |
| 30 Oct, 2009 | Sold | $219,000 | MRED MLS |
| 5 Oct, 2009 | Under contract | $229,800 | MRED MLS |
| — | Last price change | $229,900 | MRED MLS |
| 8 Sep, 2009 | Listed for sale | $229,900 | MRED MLS |
| 26 Aug, 2015 | Sold | $230,000 | MRED MLS |
| 13 Jul, 2015 | Under contract | $234,900 | MRED MLS |
| 9 Jul, 2015 | Listed for sale | $234,900 | MRED MLS |
Room Specifics
Total Bedrooms: 4
Bedrooms Above Ground: 3
Bedrooms Below Ground: 1
Dimensions: —
Floor Type: Carpet
Dimensions: —
Floor Type: Carpet
Dimensions: —
Floor Type: Carpet
Full Bathrooms: 2
Bathroom Amenities: —
Bathroom in Basement: 0
Rooms: Den,Foyer,Sun Room,Utility Room-1st Floor
Basement Description: Finished,Crawl
Other Specifics
| 2 | |
| Concrete Perimeter | |
| Asphalt | |
| Deck | |
| Corner Lot,Fenced Yard,Landscaped | |
| 101X120X95X125 | |
| — | |
| Full | |
| First Floor Bedroom | |
| Range, Microwave, Dishwasher, Refrigerator, Washer, Dryer, Disposal | |
| Not in DB | |
| Sidewalks, Street Lights, Street Paved | |
| — | |
| — | |
| — |
Tax History
| Year | Property Taxes |
|---|---|
| 2008 | $5,542 |
| 2009 | $5,667 |
| 2015 | $6,642 |
Contact Agent
Nearby Similar Homes
Nearby Sold Comparables
Contact Agent
Listing Provided By
john greene Realtor








