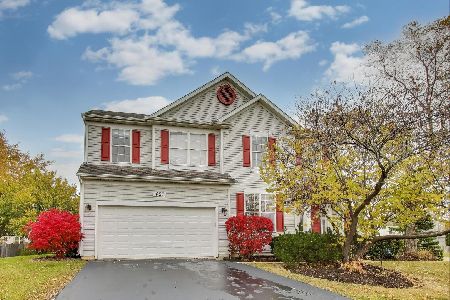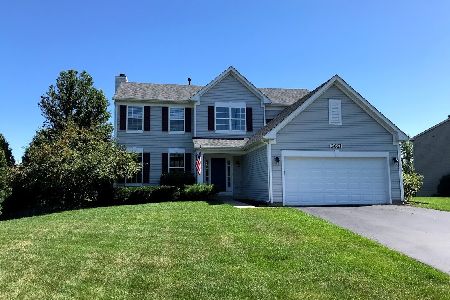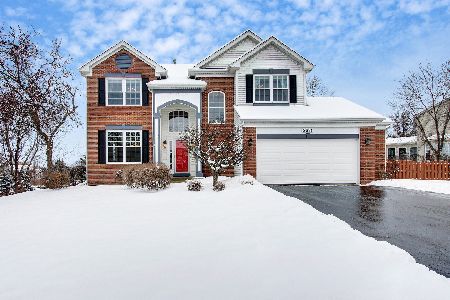762 Concord Court, Lindenhurst, Illinois 60046
$220,000
|
Sold
|
|
| Status: | Closed |
| Sqft: | 2,342 |
| Cost/Sqft: | $102 |
| Beds: | 4 |
| Baths: | 3 |
| Year Built: | 1999 |
| Property Taxes: | $10,365 |
| Days On Market: | 2560 |
| Lot Size: | 0,36 |
Description
This charming home is situated on a cul-de-sac lot! Two-story foyer opens up to the spacious formal living room. Gourmet kitchen offers stainless steel appliances, 42 inch cabinets, generous space for eating area and sliding door access to the backyard patio. Family room highlights views into the kitchen, gas fireplace and plentiful natural light. Nine-foot ceilings and hardwood floors throughout the first floor. Master suite features vaulted ceilings, his and hers walk-in closets, and an ensuite with Whirlpool and dual vanity. Three additional bedrooms and one full bathroom adorn the second level. Finished basement is open and ideal for entertaining indoors. The peaceful backyard is your new dream land with beautiful patio and landscaping. Welcome to your oasis where you can entertain lavishly or retreat away cozily-the possibilities are endless!
Property Specifics
| Single Family | |
| — | |
| — | |
| 1999 | |
| Partial | |
| — | |
| No | |
| 0.36 |
| Lake | |
| Heritage Trails | |
| 250 / Annual | |
| None | |
| Public | |
| Sewer-Storm | |
| 10258701 | |
| 02253160130000 |
Nearby Schools
| NAME: | DISTRICT: | DISTANCE: | |
|---|---|---|---|
|
Grade School
Millburn C C School |
24 | — | |
|
Middle School
Millburn C C School |
24 | Not in DB | |
|
High School
Lakes Community High School |
117 | Not in DB | |
Property History
| DATE: | EVENT: | PRICE: | SOURCE: |
|---|---|---|---|
| 28 Jun, 2019 | Sold | $220,000 | MRED MLS |
| 10 Apr, 2019 | Under contract | $240,000 | MRED MLS |
| 28 Jan, 2019 | Listed for sale | $240,000 | MRED MLS |
Room Specifics
Total Bedrooms: 4
Bedrooms Above Ground: 4
Bedrooms Below Ground: 0
Dimensions: —
Floor Type: Carpet
Dimensions: —
Floor Type: Carpet
Dimensions: —
Floor Type: Carpet
Full Bathrooms: 3
Bathroom Amenities: Whirlpool,Separate Shower,Double Sink
Bathroom in Basement: 0
Rooms: Eating Area,Recreation Room,Foyer
Basement Description: Finished
Other Specifics
| 2 | |
| — | |
| Asphalt | |
| Brick Paver Patio, Storms/Screens, Invisible Fence | |
| Cul-De-Sac,Landscaped | |
| 89X139X20X30X135X84 | |
| — | |
| Full | |
| Vaulted/Cathedral Ceilings, Hardwood Floors, First Floor Laundry, Walk-In Closet(s) | |
| Range, Microwave, Dishwasher, Refrigerator, Washer, Dryer, Disposal, Water Softener Owned | |
| Not in DB | |
| Street Lights, Street Paved | |
| — | |
| — | |
| Gas Log, Gas Starter |
Tax History
| Year | Property Taxes |
|---|---|
| 2019 | $10,365 |
Contact Agent
Nearby Similar Homes
Nearby Sold Comparables
Contact Agent
Listing Provided By
RE/MAX Top Performers






