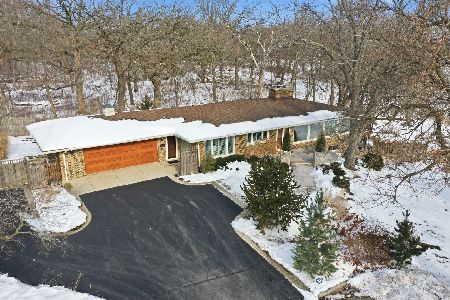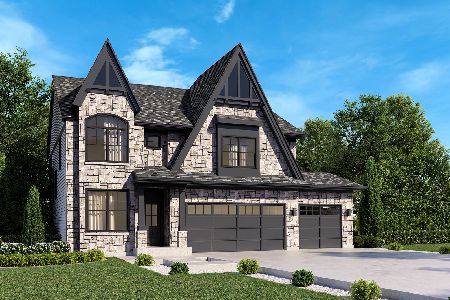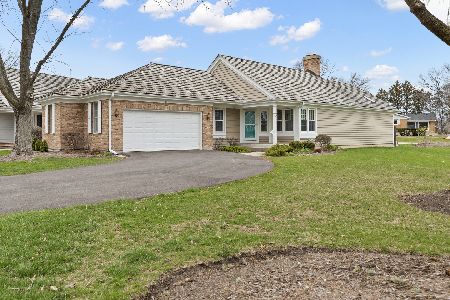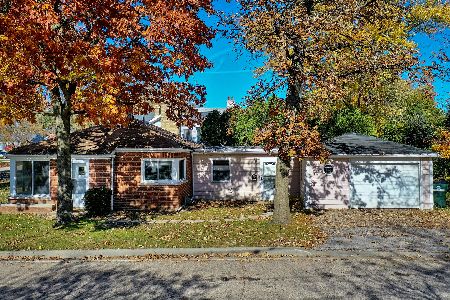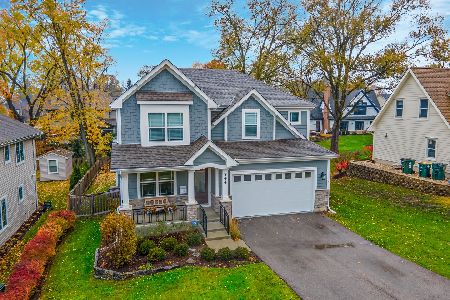762 Division Street, Barrington, Illinois 60010
$902,000
|
Sold
|
|
| Status: | Closed |
| Sqft: | 3,456 |
| Cost/Sqft: | $272 |
| Beds: | 4 |
| Baths: | 4 |
| Year Built: | 2004 |
| Property Taxes: | $14,076 |
| Days On Market: | 2679 |
| Lot Size: | 0,19 |
Description
Like-new construction for under $1M in the Village of Barrington! From the brand new high-end kitchen, on-trend finishes and open floor plan to the amazing neighborhood amenities, this house has what you've been looking for. Imagine walking to Starbucks every morning before you hop on the Metra and sitting around a fire table every night on your blue stone patio with great friends and a great glass of wine. The best part? You can move right in without having to update or finish anything! Reach out anytime to schedule a showing. We look forward to meeting you!
Property Specifics
| Single Family | |
| — | |
| Traditional | |
| 2004 | |
| Full,English | |
| — | |
| No | |
| 0.19 |
| Cook | |
| Barrington Village | |
| 0 / Not Applicable | |
| None | |
| Public | |
| Public Sewer | |
| 10031599 | |
| 01014000420000 |
Nearby Schools
| NAME: | DISTRICT: | DISTANCE: | |
|---|---|---|---|
|
Grade School
Grove Avenue Elementary School |
220 | — | |
|
Middle School
Barrington Middle School - Stati |
220 | Not in DB | |
|
High School
Barrington High School |
220 | Not in DB | |
Property History
| DATE: | EVENT: | PRICE: | SOURCE: |
|---|---|---|---|
| 10 Mar, 2015 | Sold | $690,000 | MRED MLS |
| 18 Jan, 2015 | Under contract | $699,900 | MRED MLS |
| 16 Jan, 2015 | Listed for sale | $699,900 | MRED MLS |
| 20 Nov, 2018 | Sold | $902,000 | MRED MLS |
| 10 Oct, 2018 | Under contract | $939,000 | MRED MLS |
| 22 Sep, 2018 | Listed for sale | $939,000 | MRED MLS |
Room Specifics
Total Bedrooms: 4
Bedrooms Above Ground: 4
Bedrooms Below Ground: 0
Dimensions: —
Floor Type: —
Dimensions: —
Floor Type: —
Dimensions: —
Floor Type: —
Full Bathrooms: 4
Bathroom Amenities: Separate Shower,Double Sink,Garden Tub
Bathroom in Basement: 1
Rooms: Eating Area,Recreation Room,Foyer,Utility Room-Lower Level,Office,Exercise Room,Bonus Room,Walk In Closet
Basement Description: Finished
Other Specifics
| 2 | |
| Concrete Perimeter | |
| Asphalt | |
| Deck, Patio, Brick Paver Patio, Storms/Screens | |
| — | |
| 126 X 66 X 126 X 64 | |
| Pull Down Stair | |
| Full | |
| Vaulted/Cathedral Ceilings, Skylight(s), Bar-Dry, Hardwood Floors, First Floor Laundry | |
| Double Oven, Microwave, Dishwasher, Refrigerator, High End Refrigerator, Washer, Dryer, Disposal | |
| Not in DB | |
| Sidewalks, Street Lights, Street Paved | |
| — | |
| — | |
| Gas Log, Gas Starter |
Tax History
| Year | Property Taxes |
|---|---|
| 2015 | $13,472 |
| 2018 | $14,076 |
Contact Agent
Nearby Similar Homes
Nearby Sold Comparables
Contact Agent
Listing Provided By
Jameson Sothebys Intl Realty

