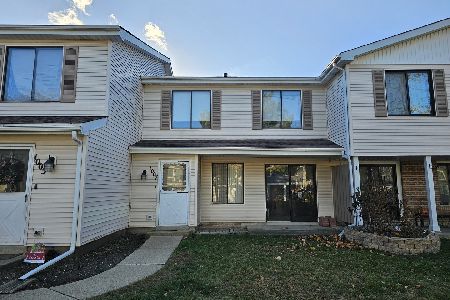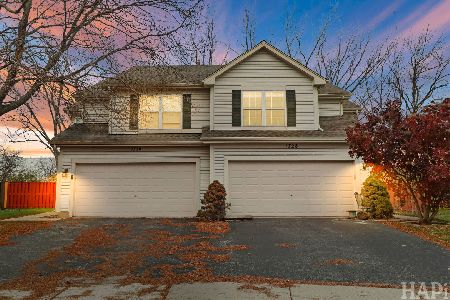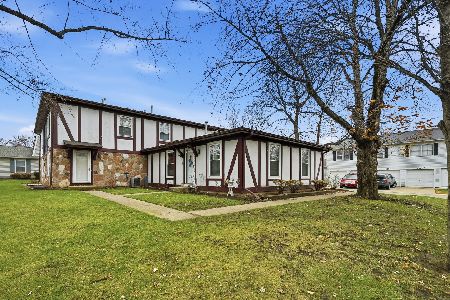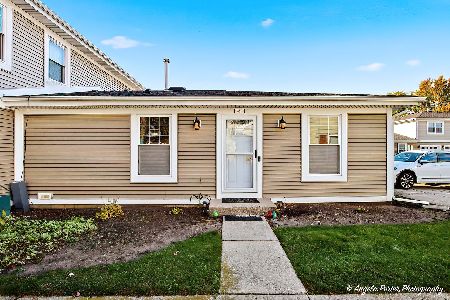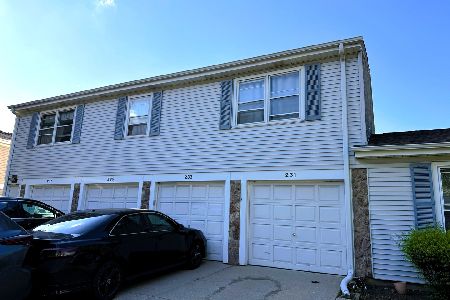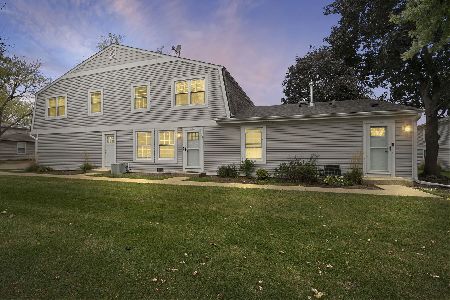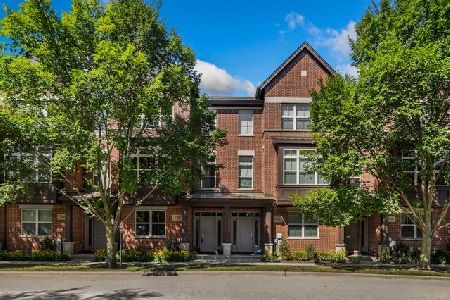762 Summit Lane, Vernon Hills, Illinois 60061
$324,900
|
Sold
|
|
| Status: | Closed |
| Sqft: | 2,189 |
| Cost/Sqft: | $148 |
| Beds: | 3 |
| Baths: | 3 |
| Year Built: | 2007 |
| Property Taxes: | $8,635 |
| Days On Market: | 2103 |
| Lot Size: | 0,00 |
Description
Your exquisite townhome of Aspen Pointe awaits you. Your home has numerous upgrades including hardwood floors on the lower level and main levels, newly installed hardwood on both staircases, the upstairs hallway, and one bedroom. The kitchen boasts 42" maple shaker cabinets with granite countertops that is open to the living room, and a master bathroom with granite, double sinks, soaker tub, and separate shower. The upstairs also hosts the laundry room. The best features of your new home are that it's an end unit with ample guest parking, an endless number of windows for natural light, the proximity of shopping, restaurants, schools, library, park district, and water park that you are easily able to walk to all. Come check out your new home, you won't be disappointed.
Property Specifics
| Condos/Townhomes | |
| 3 | |
| — | |
| 2007 | |
| None | |
| — | |
| No | |
| — |
| Lake | |
| Aspen Pointe | |
| 181 / Monthly | |
| Insurance,Exterior Maintenance,Lawn Care,Snow Removal | |
| Public | |
| Public Sewer | |
| 10664580 | |
| 15052080850000 |
Nearby Schools
| NAME: | DISTRICT: | DISTANCE: | |
|---|---|---|---|
|
Grade School
Aspen Elementary School |
73 | — | |
|
Middle School
Hawthorn Middle School South |
73 | Not in DB | |
|
High School
Vernon Hills High School |
128 | Not in DB | |
Property History
| DATE: | EVENT: | PRICE: | SOURCE: |
|---|---|---|---|
| 17 Apr, 2018 | Sold | $313,000 | MRED MLS |
| 23 Mar, 2018 | Under contract | $332,000 | MRED MLS |
| 15 Feb, 2018 | Listed for sale | $332,000 | MRED MLS |
| 2 Jun, 2020 | Sold | $324,900 | MRED MLS |
| 27 Apr, 2020 | Under contract | $324,900 | MRED MLS |
| — | Last price change | $339,900 | MRED MLS |
| 12 Mar, 2020 | Listed for sale | $339,900 | MRED MLS |
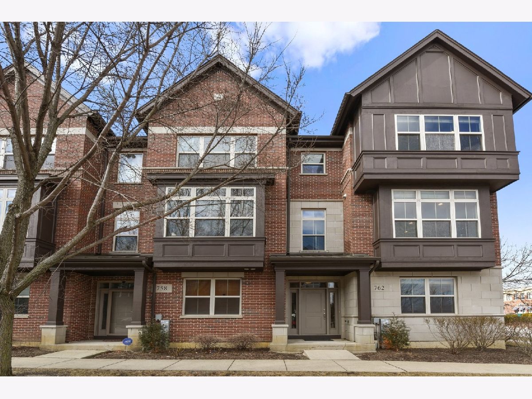
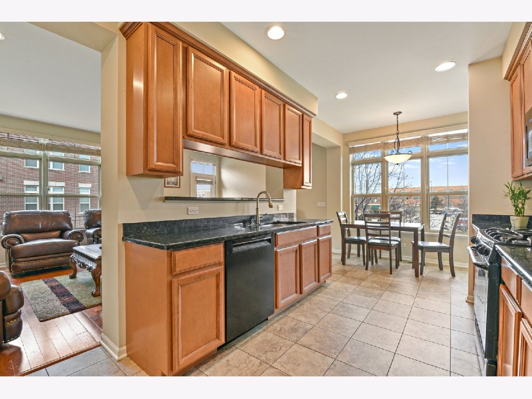
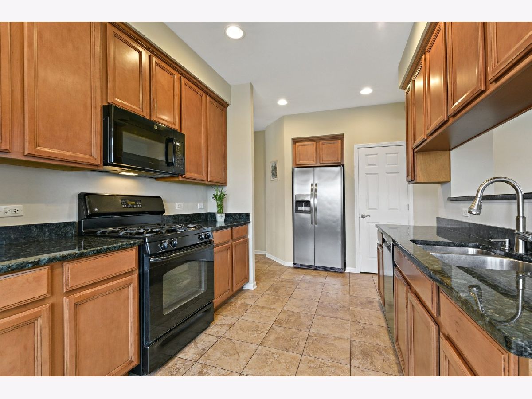
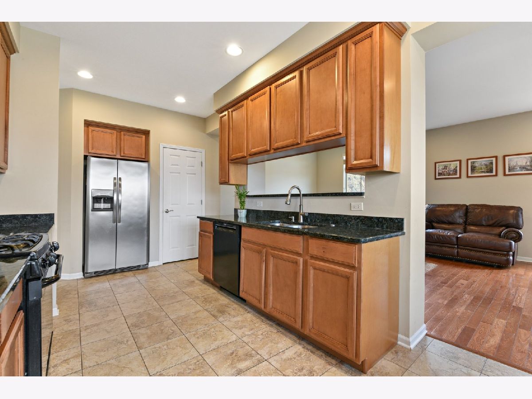
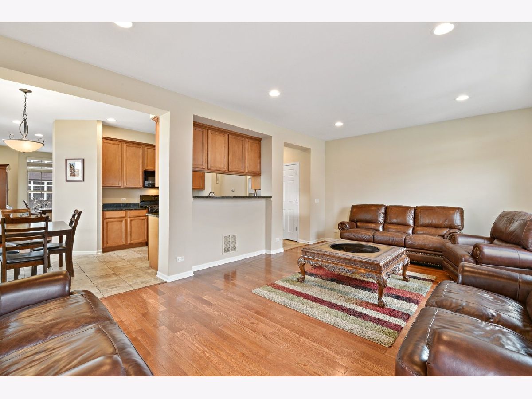
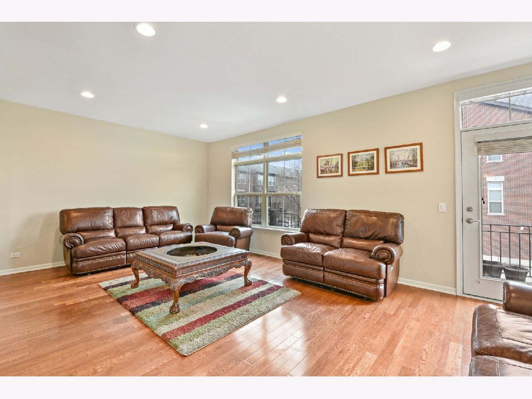
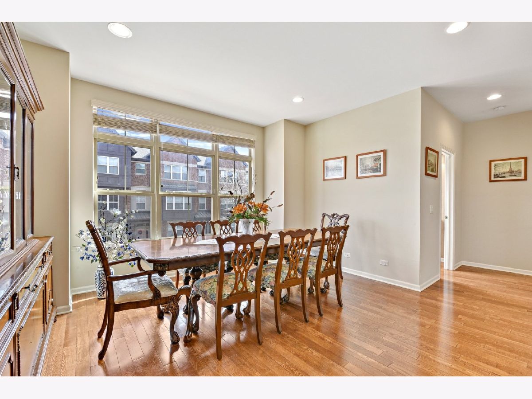
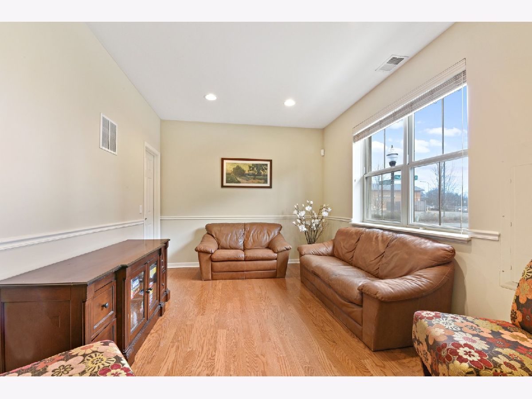
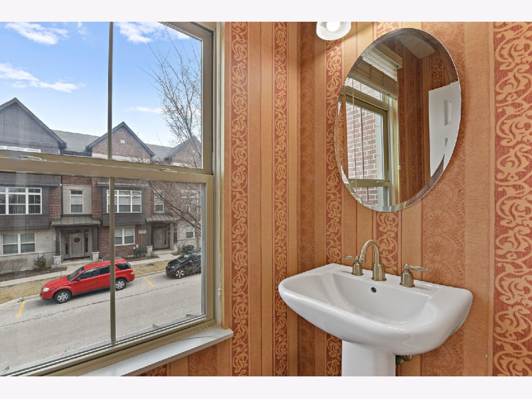
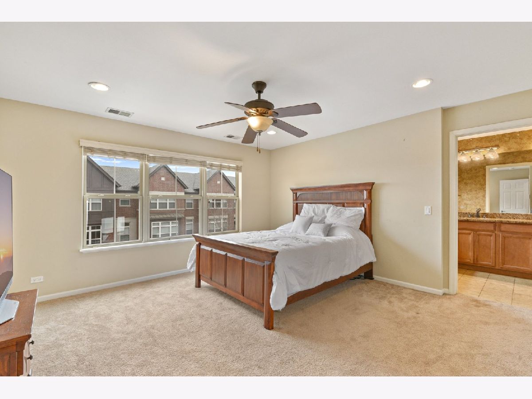
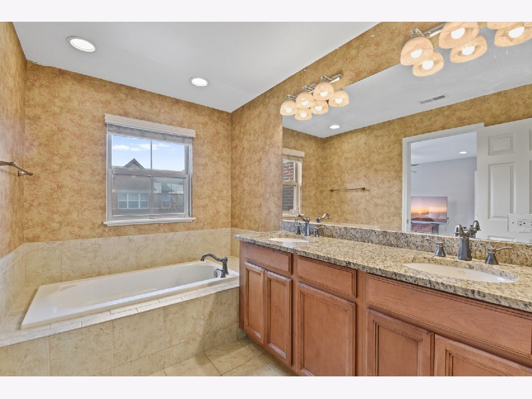
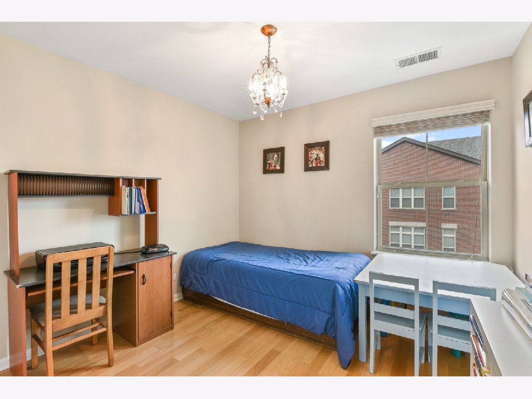
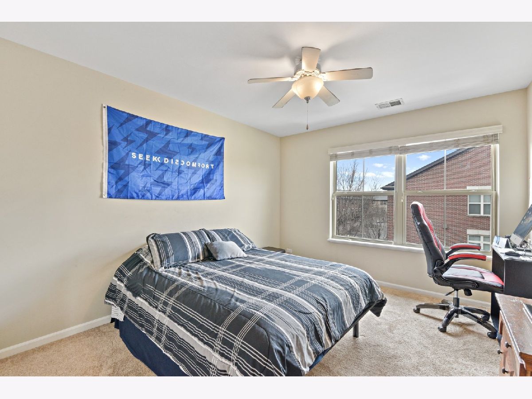
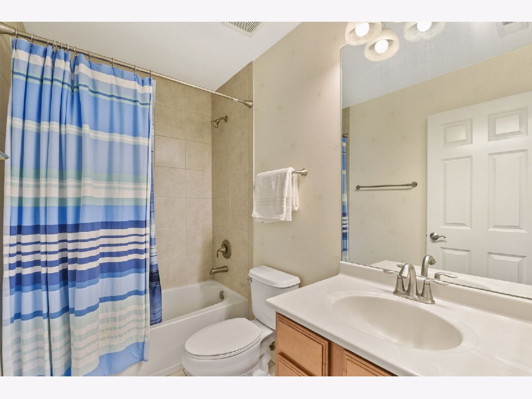
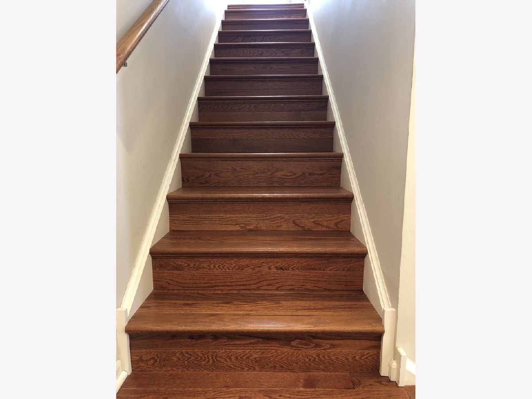
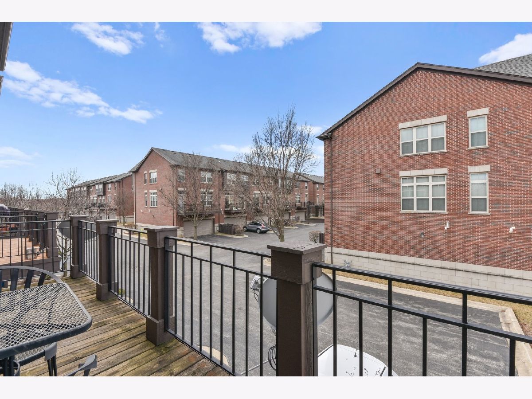
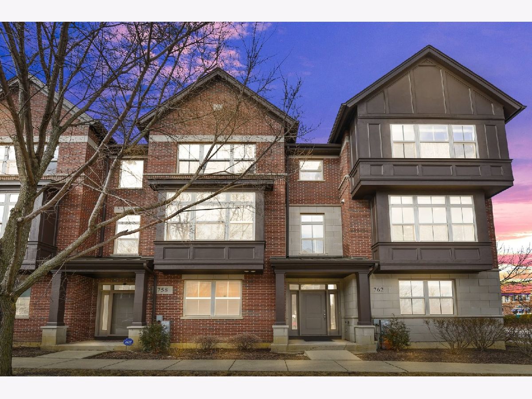
Room Specifics
Total Bedrooms: 3
Bedrooms Above Ground: 3
Bedrooms Below Ground: 0
Dimensions: —
Floor Type: Carpet
Dimensions: —
Floor Type: Hardwood
Full Bathrooms: 3
Bathroom Amenities: Separate Shower,Double Sink,Soaking Tub
Bathroom in Basement: 0
Rooms: No additional rooms
Basement Description: None
Other Specifics
| 2 | |
| Concrete Perimeter | |
| Asphalt | |
| Balcony, Storms/Screens, End Unit, Cable Access | |
| — | |
| 38 X 60 | |
| — | |
| Full | |
| Hardwood Floors, Laundry Hook-Up in Unit, Walk-In Closet(s) | |
| Range, Microwave, Dishwasher, Refrigerator, Washer, Dryer, Disposal | |
| Not in DB | |
| — | |
| — | |
| — | |
| — |
Tax History
| Year | Property Taxes |
|---|---|
| 2018 | $9,368 |
| 2020 | $8,635 |
Contact Agent
Nearby Similar Homes
Nearby Sold Comparables
Contact Agent
Listing Provided By
Coldwell Banker Realty

