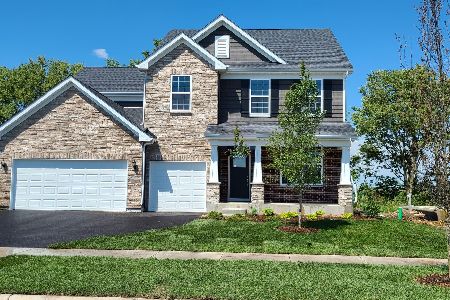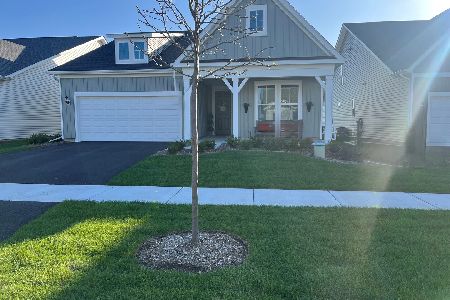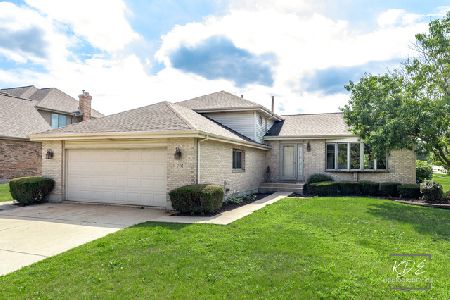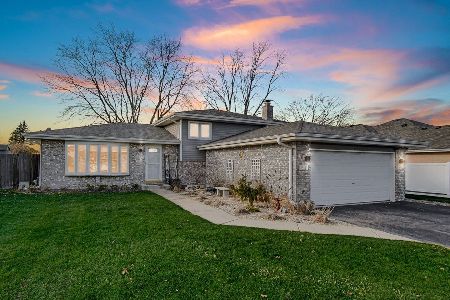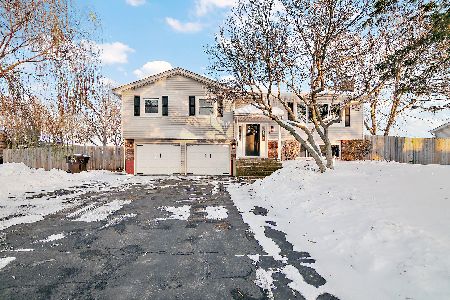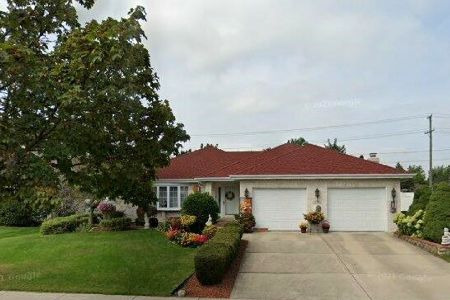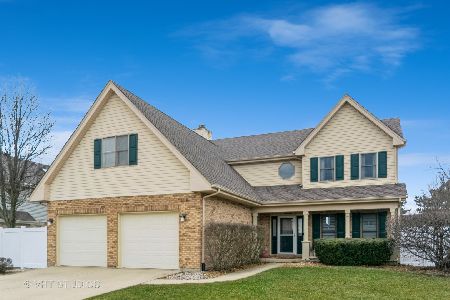762 Vanderbilt Drive, New Lenox, Illinois 60451
$279,000
|
Sold
|
|
| Status: | Closed |
| Sqft: | 0 |
| Cost/Sqft: | — |
| Beds: | 3 |
| Baths: | 3 |
| Year Built: | 1994 |
| Property Taxes: | $8,499 |
| Days On Market: | 3127 |
| Lot Size: | 0,22 |
Description
Just a perfect 3 bedroom 2.5 bath Three Step Ranch in New Lenox. Home features hardwood flooring, brand new carpet and Newer windows. Large kitchen with Oak cabinets plus a large eat in area. Big Family room with fireplace and NEW hardwood flooring through main living area. 3 large bedrooms with brand new carpet plus master bedroom has it's own private bathroom. Full unfinished basement ready for your touch. Plus nice fenced yard with newly stained deck. New windows in home, A/C less that a year old. This is a move in ready home!
Property Specifics
| Single Family | |
| — | |
| Ranch | |
| 1994 | |
| Partial | |
| — | |
| No | |
| 0.22 |
| Will | |
| — | |
| 0 / Not Applicable | |
| None | |
| Public | |
| Public Sewer | |
| 09670327 | |
| 1508234040320000 |
Nearby Schools
| NAME: | DISTRICT: | DISTANCE: | |
|---|---|---|---|
|
Grade School
Spencer Crossing Elementary Scho |
122 | — | |
|
High School
Lincoln-way Central High School |
210 | Not in DB | |
Property History
| DATE: | EVENT: | PRICE: | SOURCE: |
|---|---|---|---|
| 25 Aug, 2017 | Sold | $279,000 | MRED MLS |
| 25 Jul, 2017 | Under contract | $285,000 | MRED MLS |
| — | Last price change | $292,000 | MRED MLS |
| 24 Jun, 2017 | Listed for sale | $292,000 | MRED MLS |
Room Specifics
Total Bedrooms: 3
Bedrooms Above Ground: 3
Bedrooms Below Ground: 0
Dimensions: —
Floor Type: Carpet
Dimensions: —
Floor Type: Carpet
Full Bathrooms: 3
Bathroom Amenities: —
Bathroom in Basement: 0
Rooms: Eating Area
Basement Description: Unfinished
Other Specifics
| 2 | |
| — | |
| Concrete | |
| Deck | |
| — | |
| 75X126 | |
| — | |
| Full | |
| Vaulted/Cathedral Ceilings, Skylight(s), Hardwood Floors, First Floor Laundry | |
| Range, Microwave, Dishwasher, Refrigerator, Washer, Dryer | |
| Not in DB | |
| — | |
| — | |
| — | |
| Gas Log |
Tax History
| Year | Property Taxes |
|---|---|
| 2017 | $8,499 |
Contact Agent
Nearby Similar Homes
Nearby Sold Comparables
Contact Agent
Listing Provided By
Redfin Corporation

