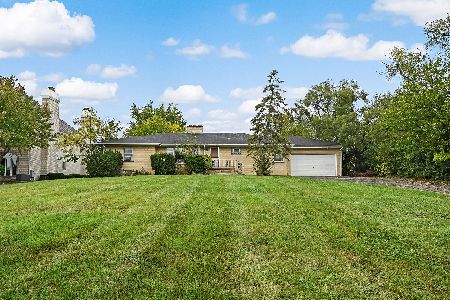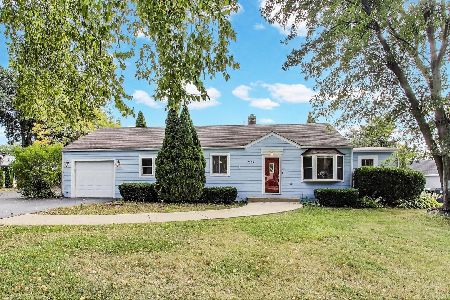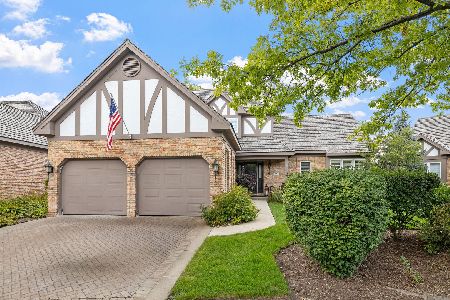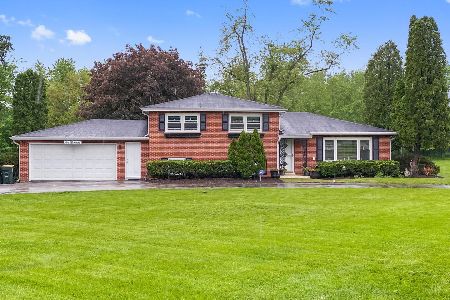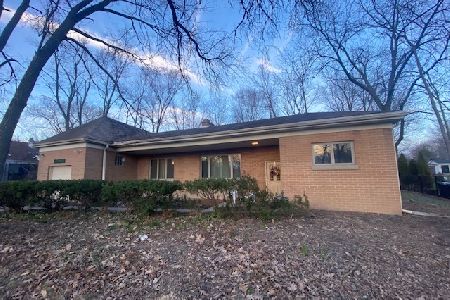7620 Drew Avenue, Burr Ridge, Illinois 60527
$1,080,000
|
Sold
|
|
| Status: | Closed |
| Sqft: | 4,053 |
| Cost/Sqft: | $264 |
| Beds: | 5 |
| Baths: | 6 |
| Year Built: | 2004 |
| Property Taxes: | $12,760 |
| Days On Market: | 1451 |
| Lot Size: | 0,93 |
Description
If you are looking for a home designed for family living with room for everyone, beautifully decorated, in move-in condition, ideally located on a large professionally landscaped (almost an acre), this stately brick Georgian is for you. The sunny, 2-story foyer welcomes your guests, inviting them to relax in the spacious great room. A gourmet cook's kitchen with updated cabinets and new countertops, and stainless steel appliances is just what the chef desires. Open and overlooking the great room with glass doors and built-in bookcases, it is nothing short of perfect. Holiday entertaining is easily accommodated in the large dining room. A 1st floor office makes working from home attractive. The 1st floor also offers a guest suite with a private bath and a 1st floor primary bedroom. The primary has a large sitting room and a luxurious, spa-like, all redone bath with oversized shower, custom tub, his and hers vanity and a large walk-in closet. A spacious 1st floor mudroom/laundry room , a powder room and an attached side load 3 car garage add to the functionality desired by today's family. The 2nd floor offers 3 bedrooms. One is ensuite, while the other two share a Jack and Jill bathroom. Additionally, there is a fabulous bonus room or a possible second working office. The lower level is finished and fabulous. Open concept for play and fun plus a workout and play area exist. A potential wine cellar and plenty of storage are present. A private patio adds to outdoor fun. Close to shopping, restaurants and highways. Don't miss this one of a kind home.
Property Specifics
| Single Family | |
| — | |
| — | |
| 2004 | |
| — | |
| — | |
| No | |
| 0.93 |
| Du Page | |
| — | |
| 0 / Not Applicable | |
| — | |
| — | |
| — | |
| 11311620 | |
| 0925401025 |
Nearby Schools
| NAME: | DISTRICT: | DISTANCE: | |
|---|---|---|---|
|
Grade School
Gower West Elementary School |
62 | — | |
|
Middle School
Gower Middle School |
62 | Not in DB | |
|
High School
Hinsdale South High School |
86 | Not in DB | |
Property History
| DATE: | EVENT: | PRICE: | SOURCE: |
|---|---|---|---|
| 15 Mar, 2022 | Sold | $1,080,000 | MRED MLS |
| 1 Feb, 2022 | Under contract | $1,069,000 | MRED MLS |
| 26 Jan, 2022 | Listed for sale | $1,069,000 | MRED MLS |
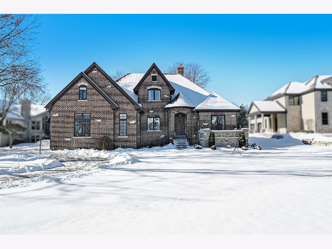
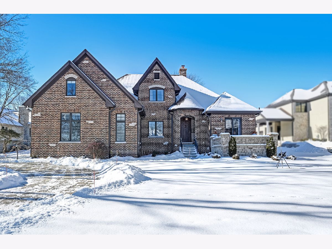
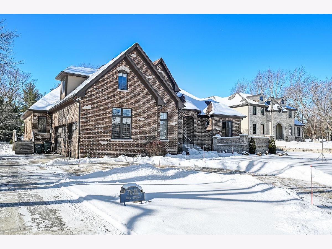
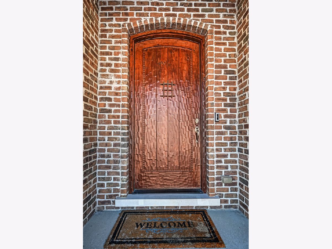
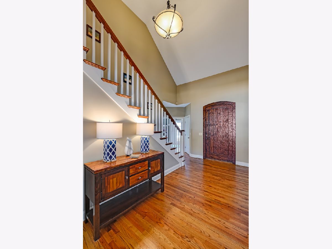
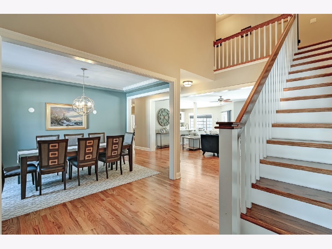
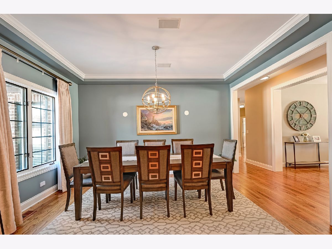
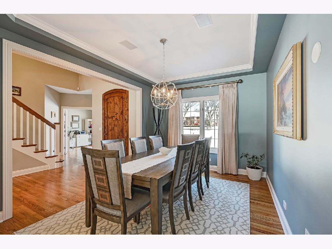
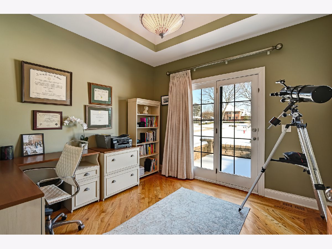
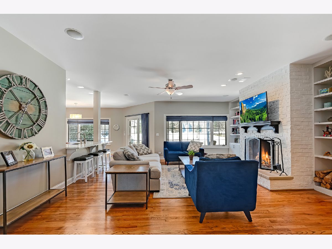
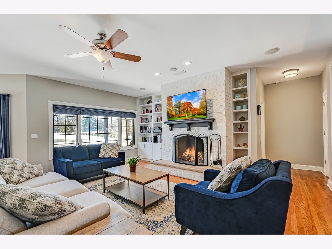
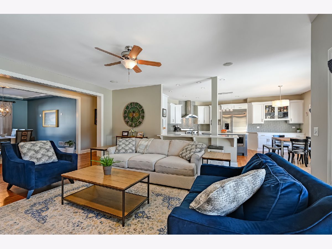
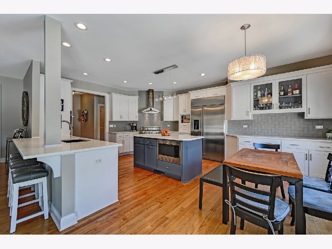
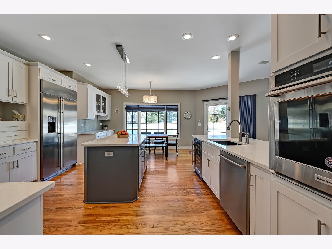
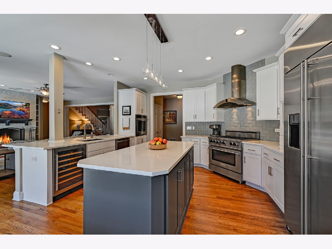
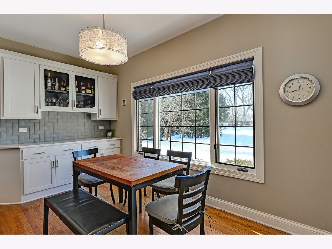
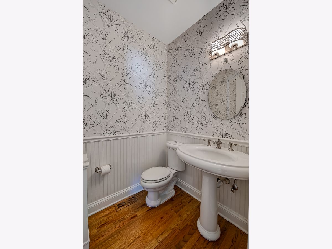
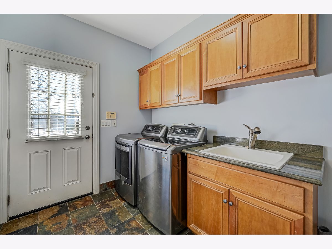
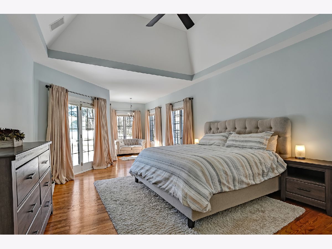
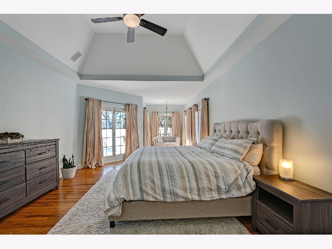
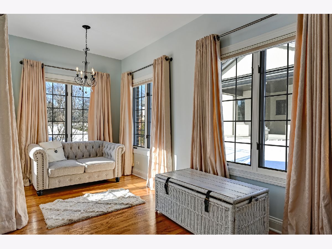
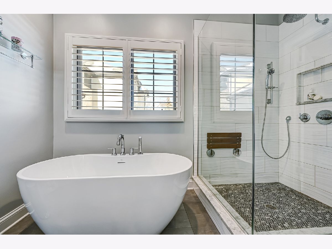
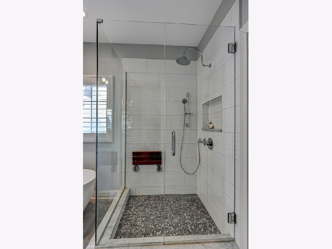
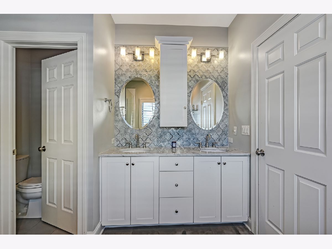
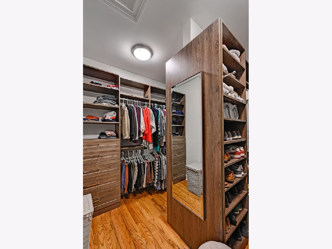
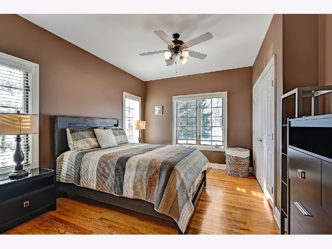
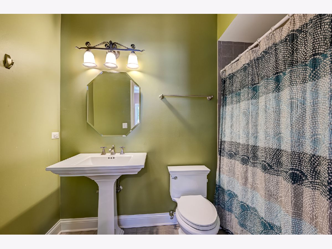
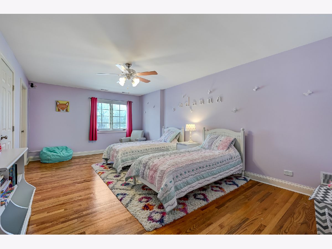
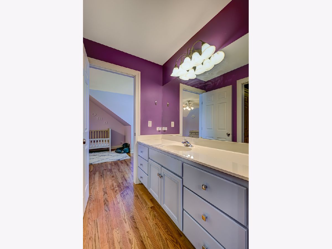
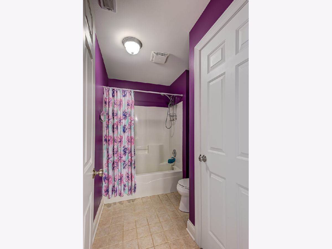
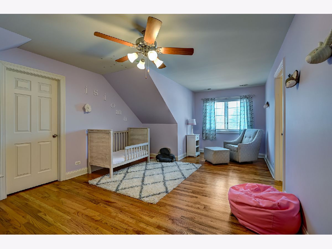
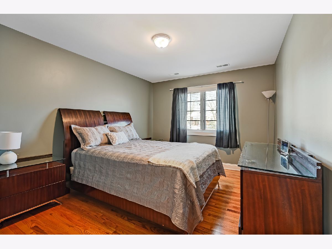
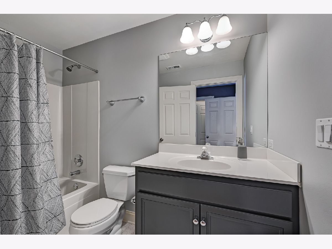
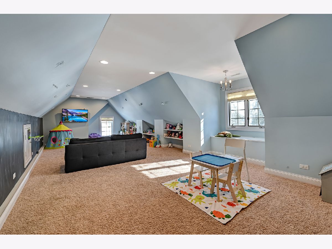
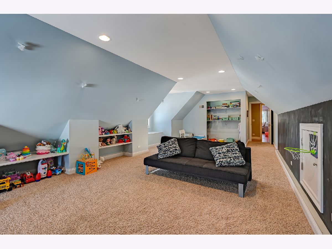
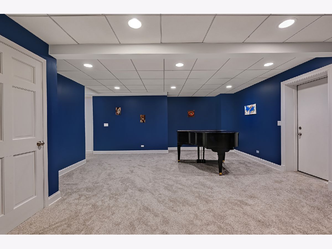
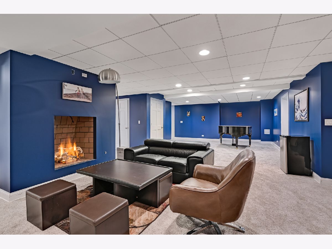
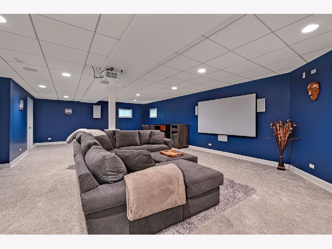
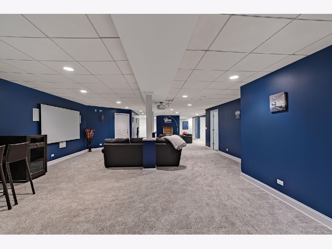
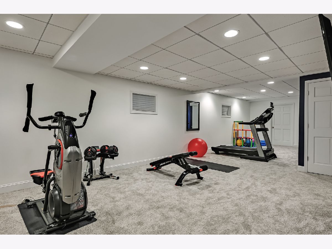
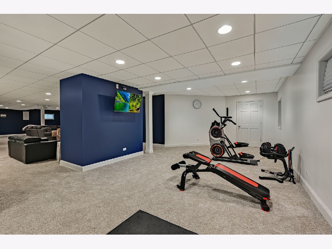
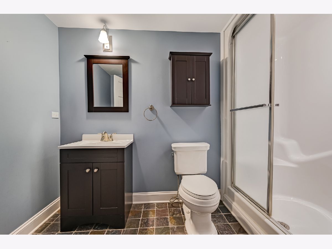
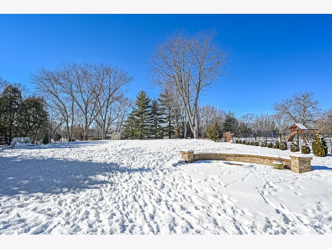
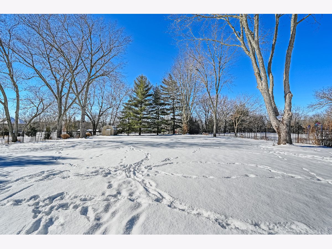
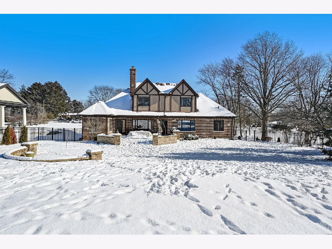
Room Specifics
Total Bedrooms: 5
Bedrooms Above Ground: 5
Bedrooms Below Ground: 0
Dimensions: —
Floor Type: —
Dimensions: —
Floor Type: —
Dimensions: —
Floor Type: —
Dimensions: —
Floor Type: —
Full Bathrooms: 6
Bathroom Amenities: Whirlpool,Separate Shower,Double Sink
Bathroom in Basement: 1
Rooms: —
Basement Description: Finished
Other Specifics
| 3 | |
| — | |
| Brick,Concrete,Circular,Side Drive | |
| — | |
| — | |
| 100 X 400 | |
| — | |
| — | |
| — | |
| — | |
| Not in DB | |
| — | |
| — | |
| — | |
| — |
Tax History
| Year | Property Taxes |
|---|---|
| 2022 | $12,760 |
Contact Agent
Nearby Similar Homes
Nearby Sold Comparables
Contact Agent
Listing Provided By
Compass

