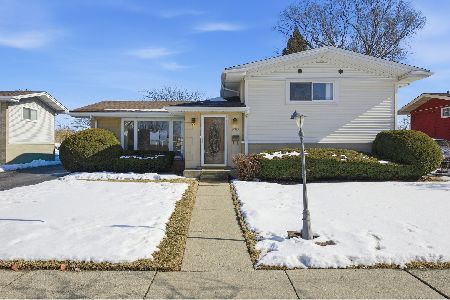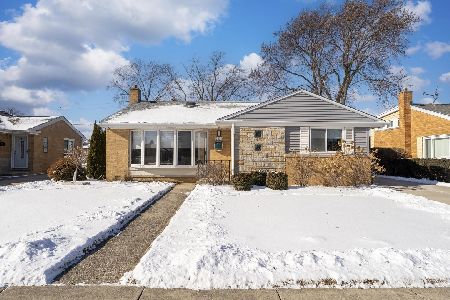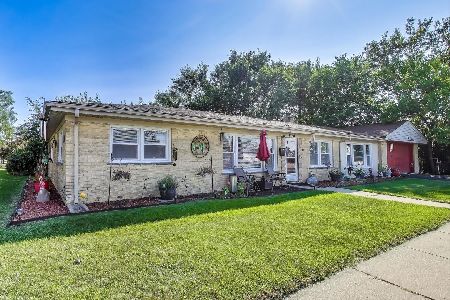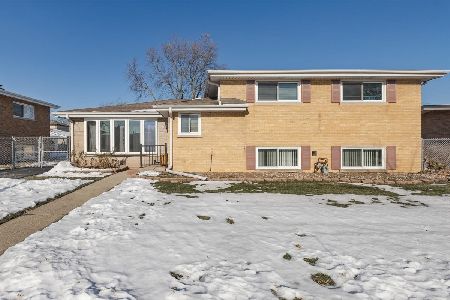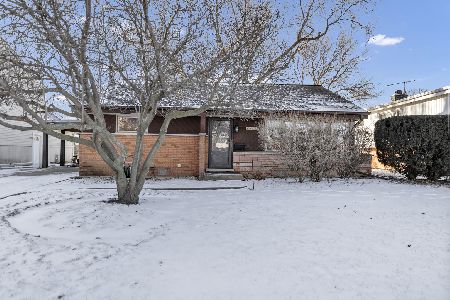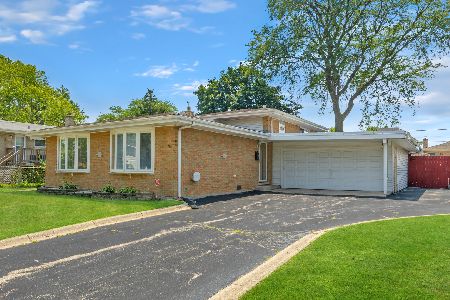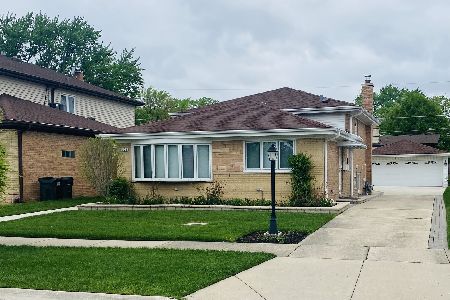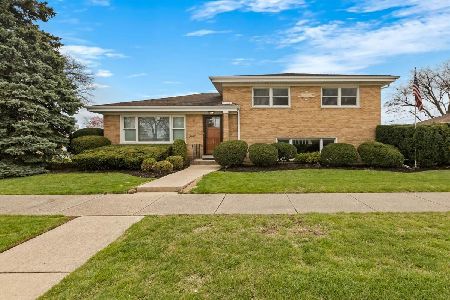7621 Churchill Street, Morton Grove, Illinois 60053
$380,000
|
Sold
|
|
| Status: | Closed |
| Sqft: | 1,323 |
| Cost/Sqft: | $295 |
| Beds: | 3 |
| Baths: | 2 |
| Year Built: | 1959 |
| Property Taxes: | $7,562 |
| Days On Market: | 2122 |
| Lot Size: | 0,00 |
Description
Fully updated solid brick bi-level - a turn key home! Main level great room features a beautiful re-done kitchen with volume ceiling, skylight, granite/Bosch stainless steel appliances, eat-in space, breakfast bar & ceramic tile floors. 2nd level has 3 good sized bedrooms and a fully redone bath with porcelain tile & luxury vanity. Oak floors throughout both levels. Fantastic lower level: Family room boasts woodburning fireplace with lannon stone hearth, dry bar & full spa bath with whirlpool tub. 1925 square feet of living space! Large fully fenced back & side yards for entertaining, gardening and grilling. Attached 2 car garage has its own heat, A/C & water. Driveway parks multiple cars plus a side parking spot beside garage for extra car/boat! New windows, copper plumbing, 200 Amp electric, all new interior doors & hardware. Quiet no traffic street. Close to Oriole Park Pool. Come see it today!
Property Specifics
| Single Family | |
| — | |
| — | |
| 1959 | |
| Full | |
| — | |
| No | |
| — |
| Cook | |
| — | |
| 0 / Not Applicable | |
| None | |
| Lake Michigan | |
| Public Sewer | |
| 10705820 | |
| 09133170100000 |
Property History
| DATE: | EVENT: | PRICE: | SOURCE: |
|---|---|---|---|
| 27 Jul, 2012 | Sold | $307,500 | MRED MLS |
| 18 Jun, 2012 | Under contract | $319,900 | MRED MLS |
| 4 Jun, 2012 | Listed for sale | $319,900 | MRED MLS |
| 14 Aug, 2020 | Sold | $380,000 | MRED MLS |
| 14 Jun, 2020 | Under contract | $389,900 | MRED MLS |
| — | Last price change | $399,900 | MRED MLS |
| 8 May, 2020 | Listed for sale | $399,900 | MRED MLS |
| 25 Aug, 2025 | Sold | $515,000 | MRED MLS |
| 28 Jul, 2025 | Under contract | $449,900 | MRED MLS |
| 23 Jul, 2025 | Listed for sale | $449,900 | MRED MLS |
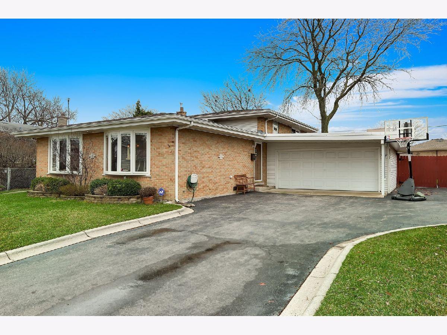
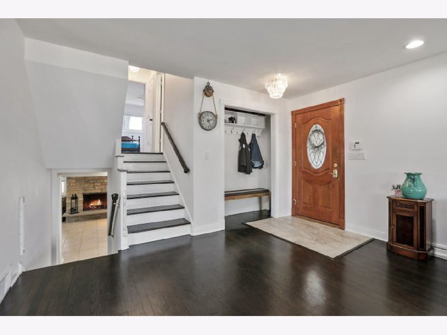
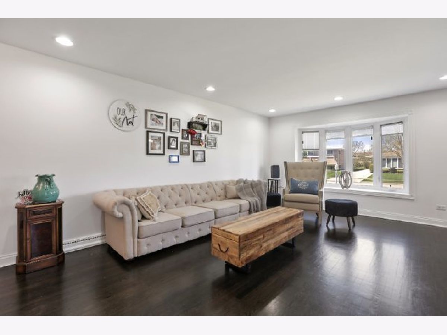
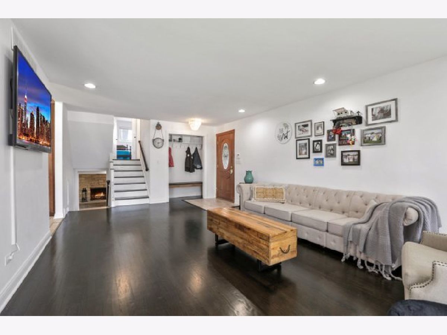
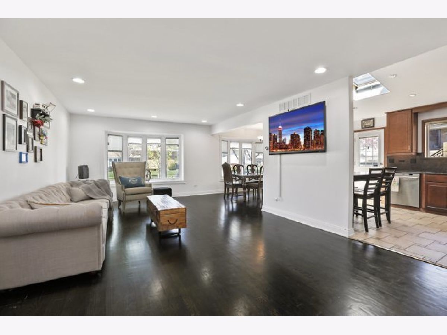
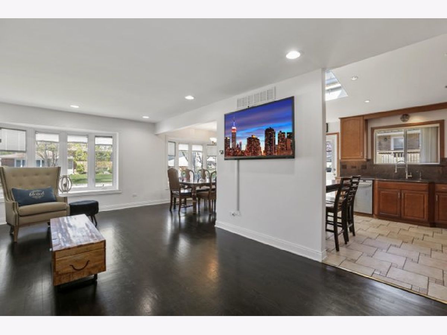
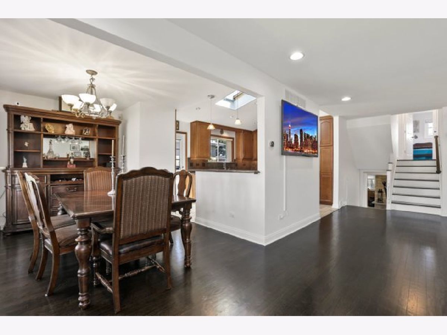
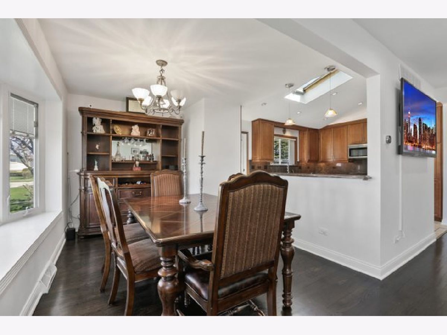
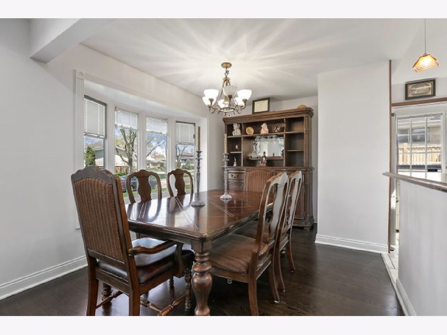
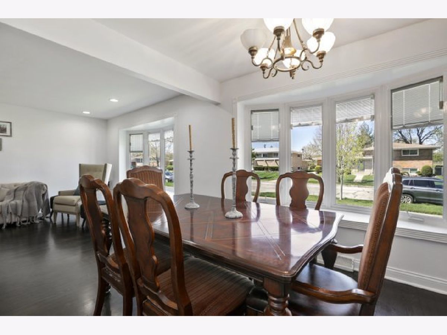
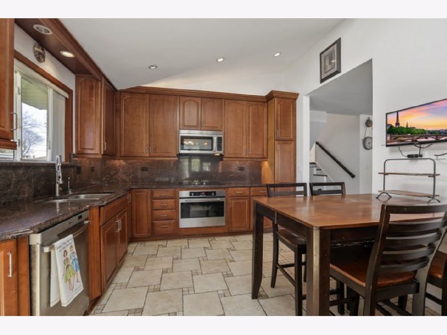
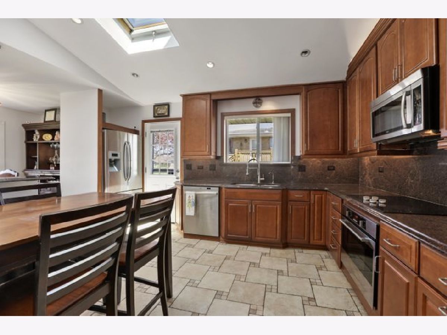
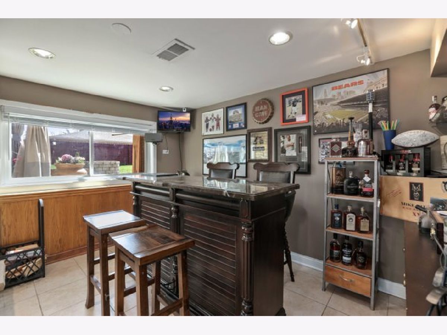
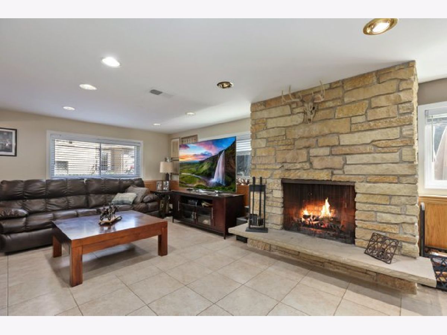
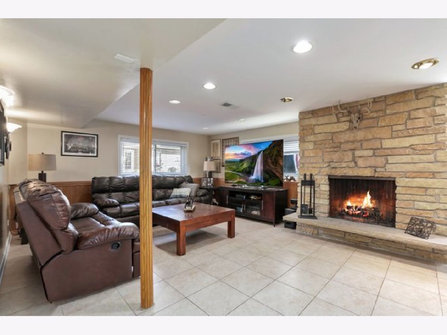
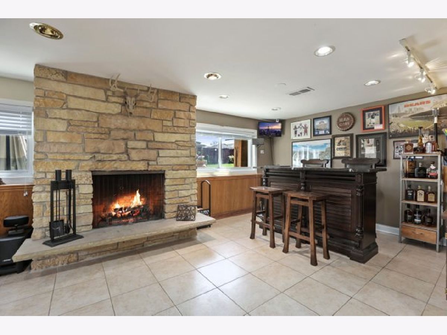
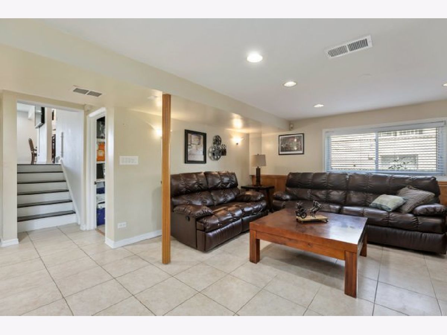
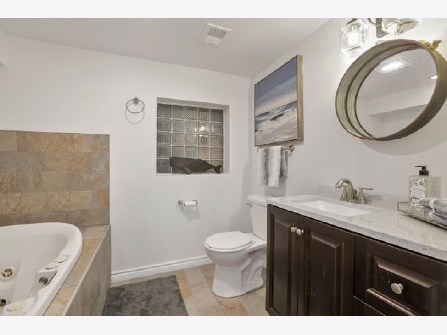
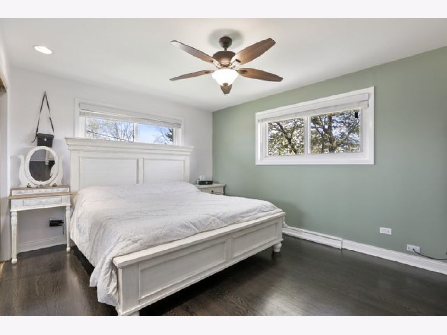

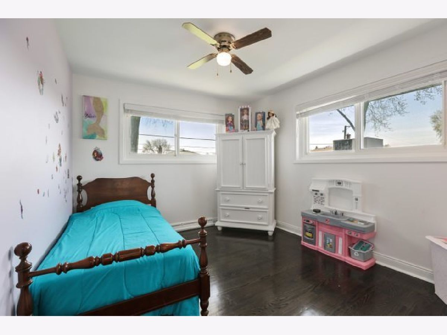
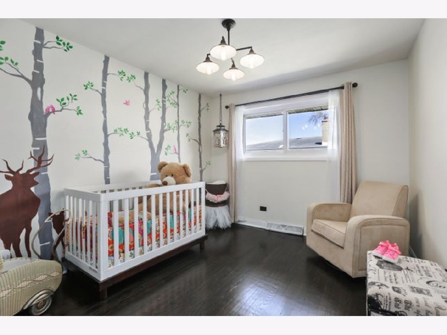
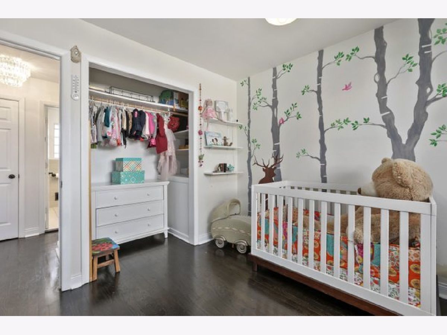
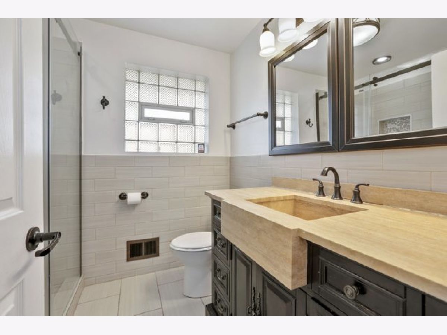

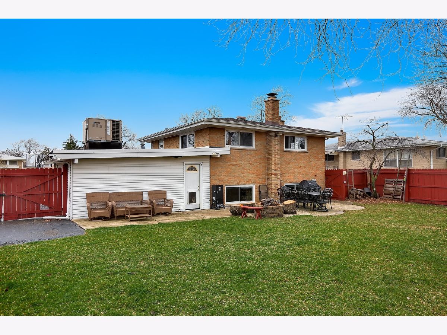
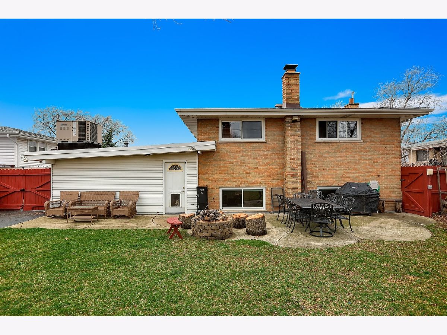
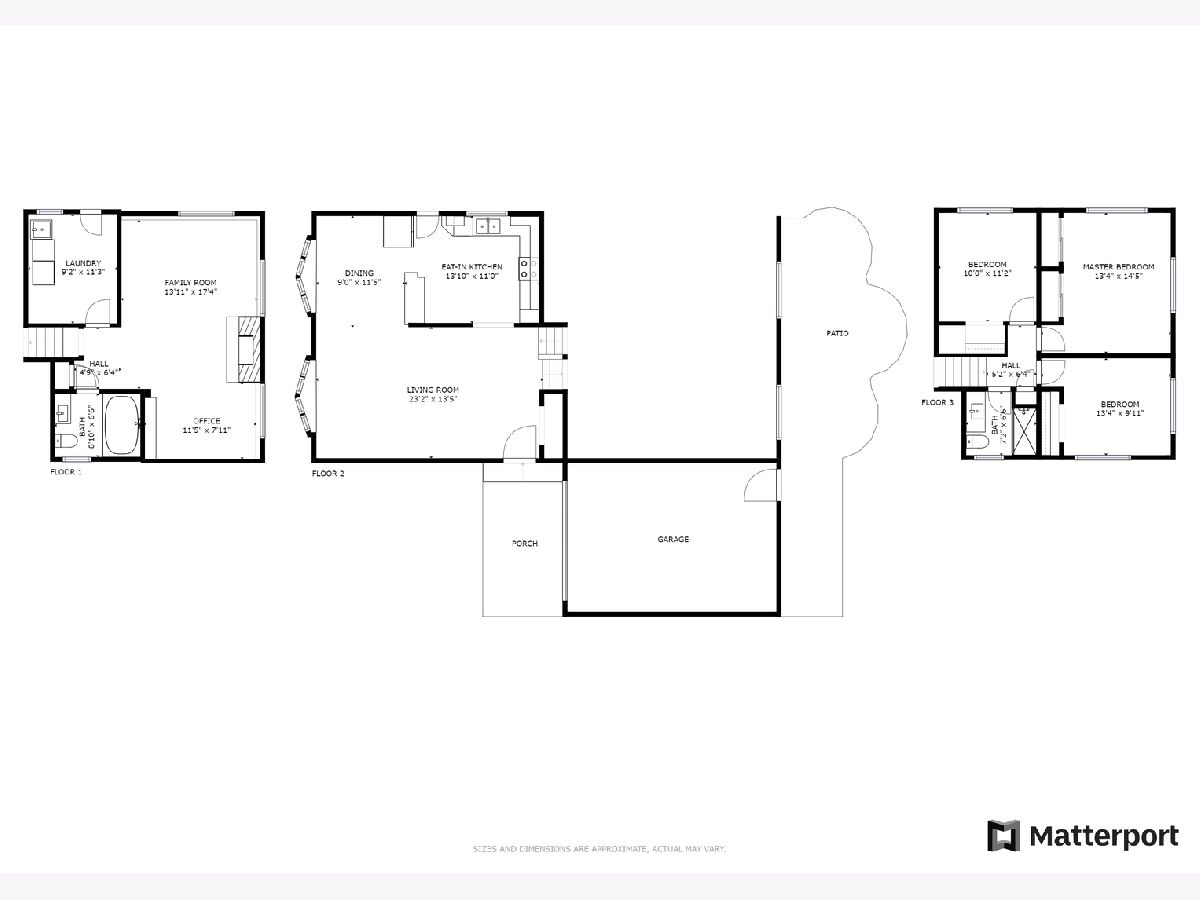
Room Specifics
Total Bedrooms: 3
Bedrooms Above Ground: 3
Bedrooms Below Ground: 0
Dimensions: —
Floor Type: Hardwood
Dimensions: —
Floor Type: Hardwood
Full Bathrooms: 2
Bathroom Amenities: Whirlpool
Bathroom in Basement: 1
Rooms: Office
Basement Description: Finished
Other Specifics
| 2.5 | |
| — | |
| — | |
| Outdoor Grill, Fire Pit | |
| — | |
| 8174 | |
| Unfinished | |
| Full | |
| Vaulted/Cathedral Ceilings, Skylight(s), Bar-Dry, Hardwood Floors | |
| Range, Microwave, Dishwasher, High End Refrigerator, Washer, Dryer, Disposal, Stainless Steel Appliance(s), Cooktop | |
| Not in DB | |
| — | |
| — | |
| — | |
| Wood Burning |
Tax History
| Year | Property Taxes |
|---|---|
| 2012 | $7,789 |
| 2020 | $7,562 |
| 2025 | $9,740 |
Contact Agent
Nearby Similar Homes
Nearby Sold Comparables
Contact Agent
Listing Provided By
Redfin Corporation

