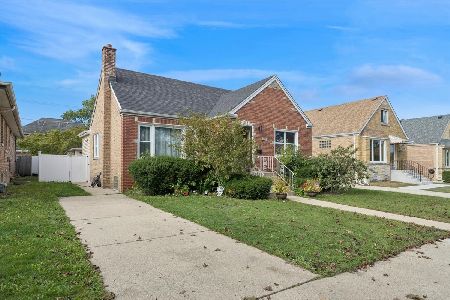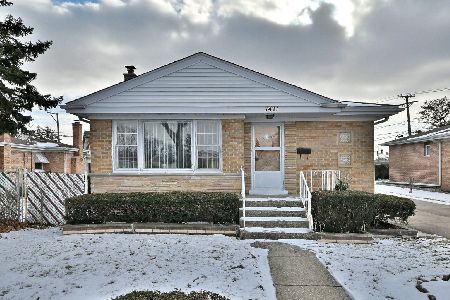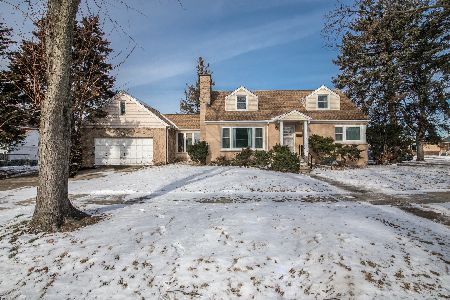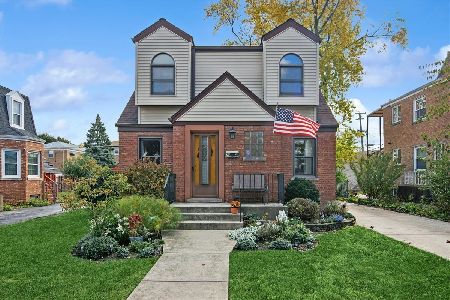7621 Harlem Avenue, Niles, Illinois 60714
$428,000
|
Sold
|
|
| Status: | Closed |
| Sqft: | 0 |
| Cost/Sqft: | — |
| Beds: | 3 |
| Baths: | 2 |
| Year Built: | 1957 |
| Property Taxes: | $5,037 |
| Days On Market: | 1792 |
| Lot Size: | 0,15 |
Description
Corner of Dobson & Harlem, entrance on Dobson-no noise. Gut rehab with fantastic, redesigned, open floor plan. No expense spared! Dream kitchen with gorgeous 40 inch cabinets features under cabinet lighting, Spanish quartz countertop & backsplash. All stainless steel appliances, undermount sink, Franke faucet. Super modern 1st floor bathroom finishes. Teak floors & all new cherry doors through the first floor. Recessed light in kitchen, living room & rec room. Double, cherry wood closet doors in bedrooms. New casement windows. New plumbing, electric, furnace & A/C. European patio door and bathroom window. Grohe bath fixtures. Finished basement has a huge rec room, walk-in closet, extra bedroom and massive 11 x 10 bathroom with 3 way rain shower & top of the line finishes. Lifeproof vinyl plank flooring through the basement. New deck and white fence provide privacy. Convenient attached 2 car garage with storage cabinets. Large driveway for extra vehicles. Nice backyard with almost new storage shed. Truly one of a kind home!
Property Specifics
| Single Family | |
| — | |
| Ranch | |
| 1957 | |
| Full | |
| RANCH | |
| No | |
| 0.15 |
| Cook | |
| — | |
| 0 / Not Applicable | |
| None | |
| Lake Michigan | |
| Public Sewer | |
| 11005529 | |
| 10301190010000 |
Nearby Schools
| NAME: | DISTRICT: | DISTANCE: | |
|---|---|---|---|
|
Grade School
Clarence E Culver School |
71 | — | |
|
Middle School
Clarence E Culver School |
71 | Not in DB | |
|
High School
Niles West High School |
219 | Not in DB | |
Property History
| DATE: | EVENT: | PRICE: | SOURCE: |
|---|---|---|---|
| 26 Oct, 2018 | Sold | $265,000 | MRED MLS |
| 3 Sep, 2018 | Under contract | $282,500 | MRED MLS |
| — | Last price change | $294,000 | MRED MLS |
| 8 Jun, 2018 | Listed for sale | $309,000 | MRED MLS |
| 21 Apr, 2021 | Sold | $428,000 | MRED MLS |
| 3 Mar, 2021 | Under contract | $427,900 | MRED MLS |
| 27 Feb, 2021 | Listed for sale | $427,900 | MRED MLS |
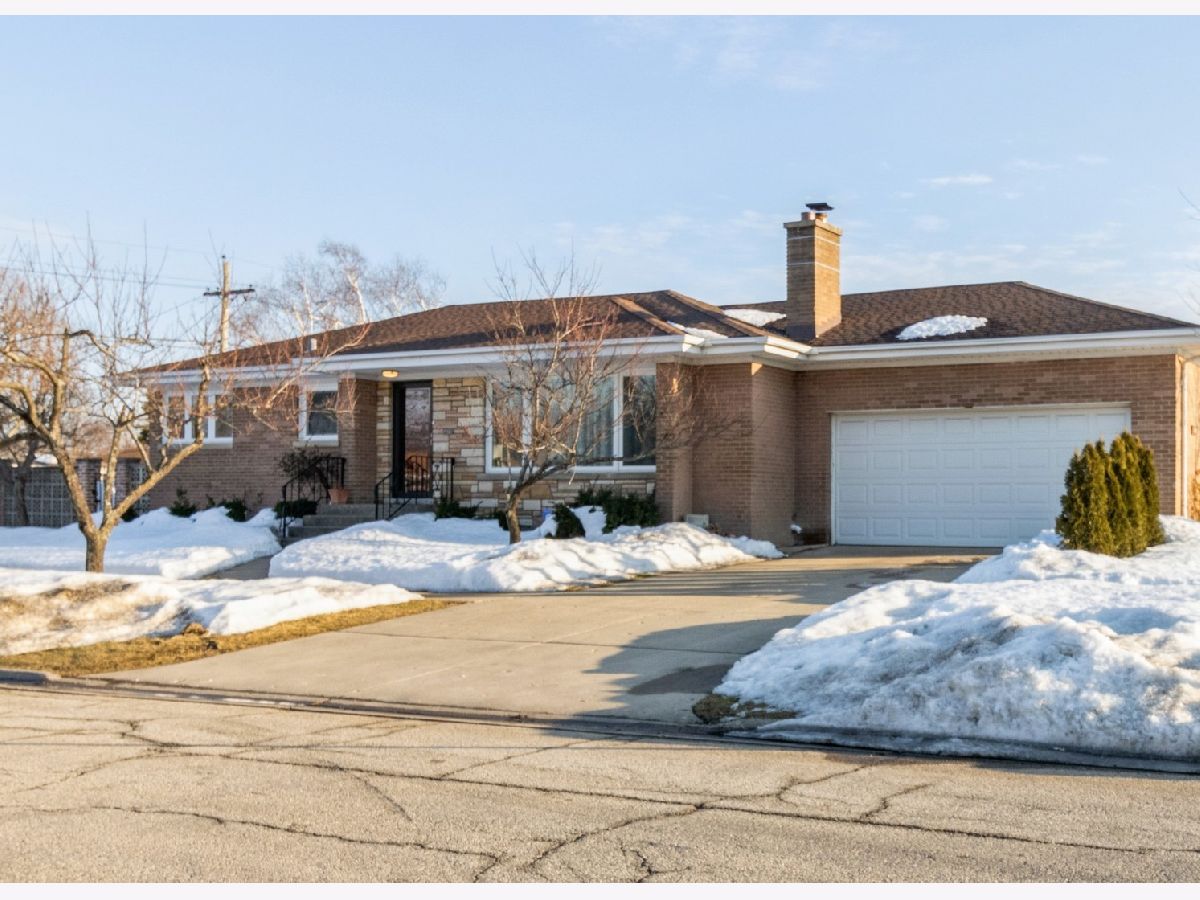
Room Specifics
Total Bedrooms: 4
Bedrooms Above Ground: 3
Bedrooms Below Ground: 1
Dimensions: —
Floor Type: Hardwood
Dimensions: —
Floor Type: Hardwood
Dimensions: —
Floor Type: Vinyl
Full Bathrooms: 2
Bathroom Amenities: Separate Shower,European Shower,Full Body Spray Shower
Bathroom in Basement: 1
Rooms: Recreation Room,Foyer,Utility Room-Lower Level,Walk In Closet
Basement Description: Finished
Other Specifics
| 2 | |
| Concrete Perimeter | |
| Concrete | |
| — | |
| Fenced Yard | |
| 50 X 129 X 50 X 130 | |
| — | |
| None | |
| Hardwood Floors, First Floor Bedroom, First Floor Full Bath, Walk-In Closet(s), Open Floorplan, Special Millwork, Some Window Treatmnt, Dining Combo | |
| Range, Microwave, Dishwasher, Refrigerator, Washer, Dryer, Disposal, Stainless Steel Appliance(s) | |
| Not in DB | |
| Curbs, Sidewalks, Street Lights, Street Paved | |
| — | |
| — | |
| — |
Tax History
| Year | Property Taxes |
|---|---|
| 2018 | $1,729 |
| 2021 | $5,037 |
Contact Agent
Nearby Similar Homes
Nearby Sold Comparables
Contact Agent
Listing Provided By
RE/MAX Premier


