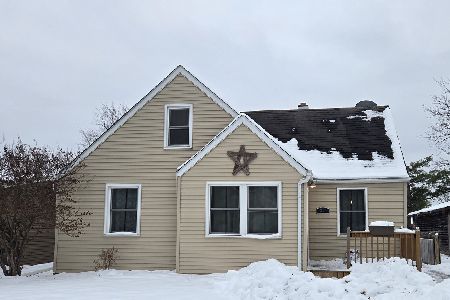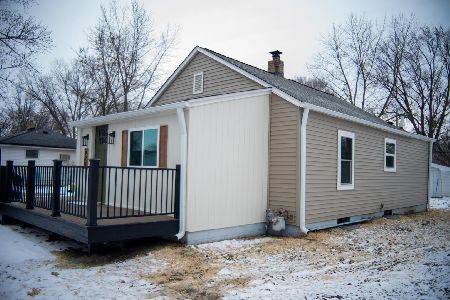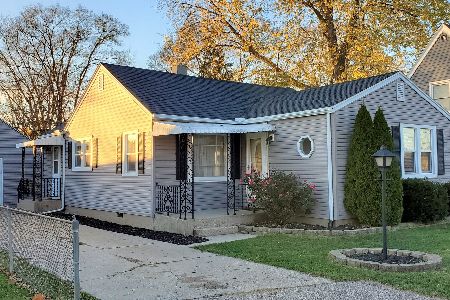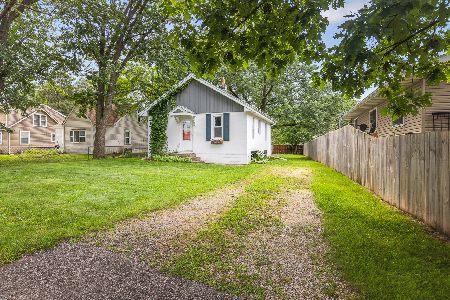7622 Grenville Street, Machesney Park, Illinois 61115
$195,000
|
Sold
|
|
| Status: | Closed |
| Sqft: | 1,093 |
| Cost/Sqft: | $176 |
| Beds: | 3 |
| Baths: | 2 |
| Year Built: | 1960 |
| Property Taxes: | $1,152 |
| Days On Market: | 357 |
| Lot Size: | 0,35 |
Description
3 bedroom 1.5 bath with so much to offer. Main floor features the original, exceptionally maintained hardwood floors in the living and dining room, bedrooms, and hallway creating a nice flow. All woodwork is in great shape making the white vinyl windows pop! Very functional kitchen with plenty of cupboards. Bathroom features newer tile flooring, an updated vanity, and a large linen closet in the hallway. In the lower level, you will find a wonderful space for entertaining: A great room including a full kitchen with a bar/eating area, plenty of room for gathering area, or pool and other table games. Additional room makes for a great family room/den featuring a large closet and built-in drawers. Carpet and tile replaced 3-4 years ago. Storage room and 1/2 bath ready for shower installation complete the lower level. Outside you will find a large screen porch, a fire pit area, storage shed with an overhead garage door and cement floor - all within the fenced yard. Attached is 2 car heated garage, nicely paneled walls and epoxy floors will keep your cars in style. There is also a soft water switch outside so you can wash your cars leaving them spot free!
Property Specifics
| Single Family | |
| — | |
| — | |
| 1960 | |
| — | |
| — | |
| No | |
| 0.35 |
| Winnebago | |
| — | |
| 0 / Not Applicable | |
| — | |
| — | |
| — | |
| 12271465 | |
| 0831127032 |
Nearby Schools
| NAME: | DISTRICT: | DISTANCE: | |
|---|---|---|---|
|
Grade School
Maple Elementary School |
122 | — | |
|
Middle School
Harlem Middle School |
122 | Not in DB | |
|
High School
Harlem High School |
122 | Not in DB | |
Property History
| DATE: | EVENT: | PRICE: | SOURCE: |
|---|---|---|---|
| 5 Mar, 2025 | Sold | $195,000 | MRED MLS |
| 3 Feb, 2025 | Under contract | $192,000 | MRED MLS |
| 30 Jan, 2025 | Listed for sale | $192,000 | MRED MLS |
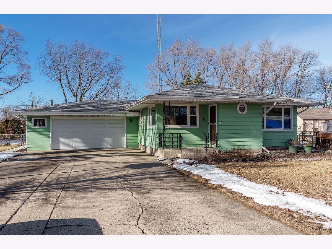
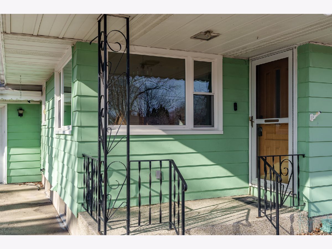
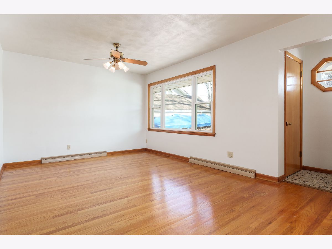
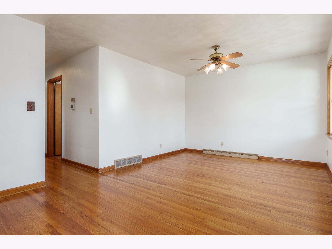
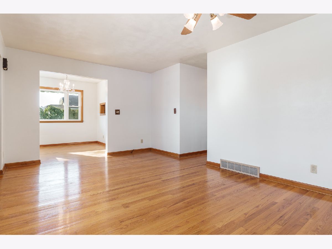
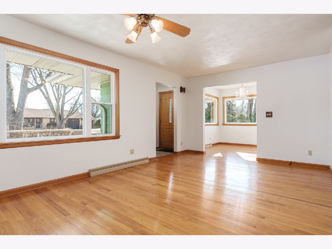
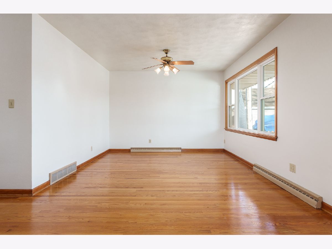
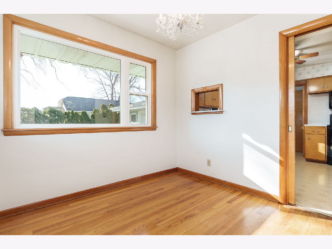
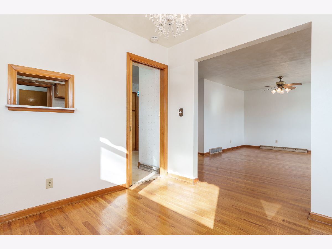
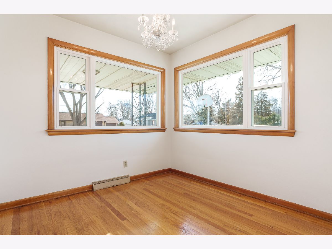
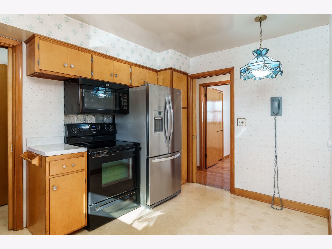
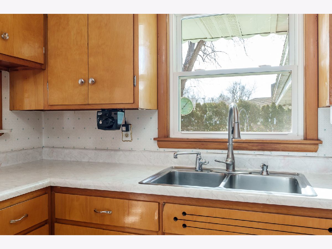
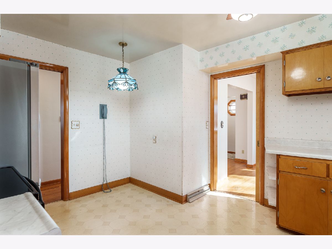
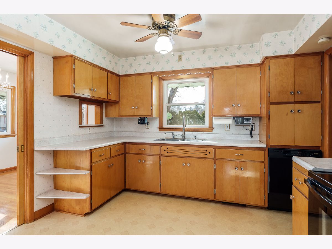
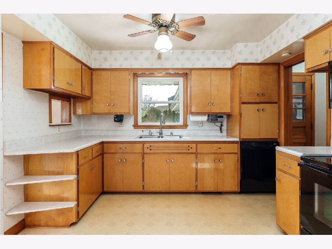
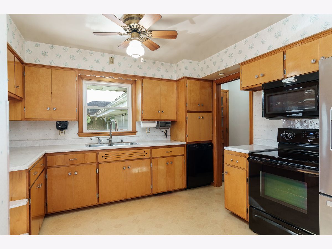
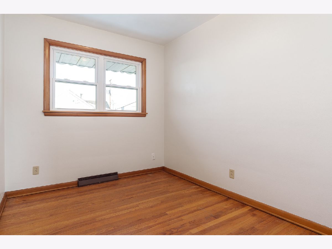
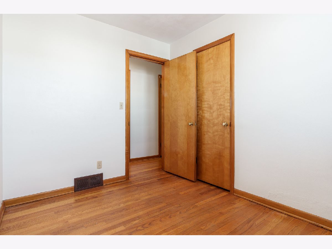
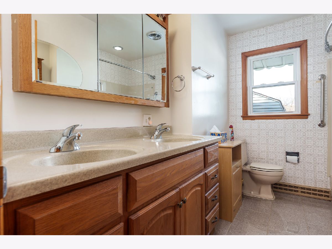
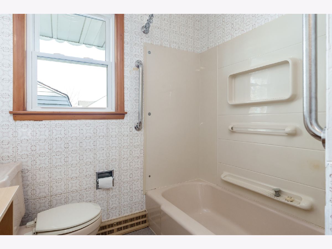
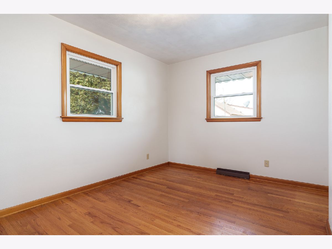
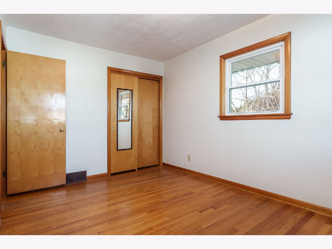
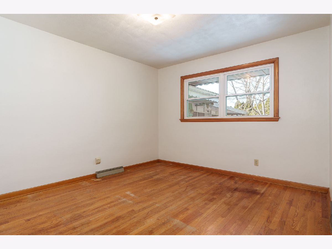
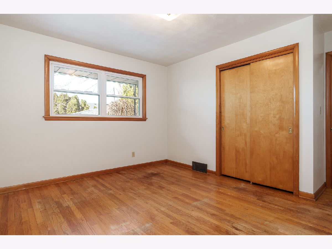
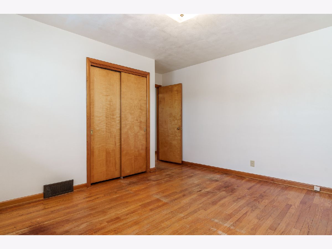
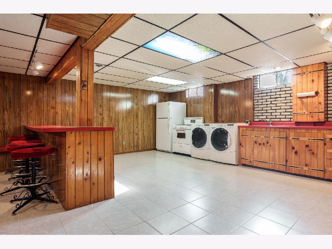
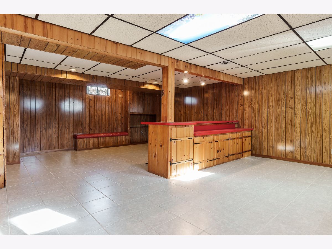
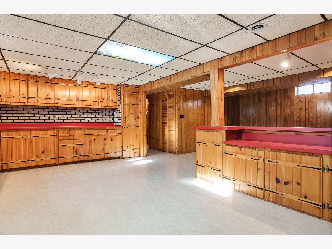
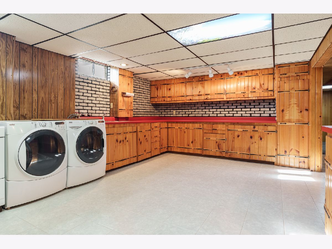
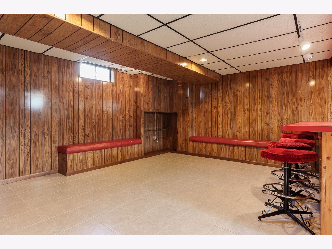
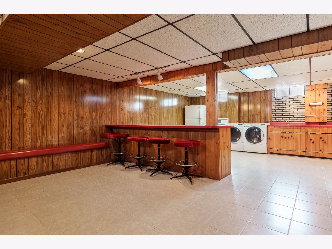
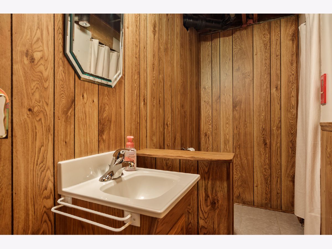
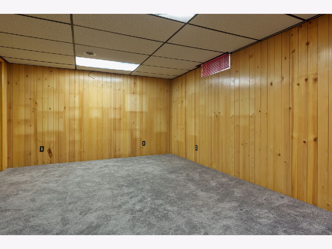
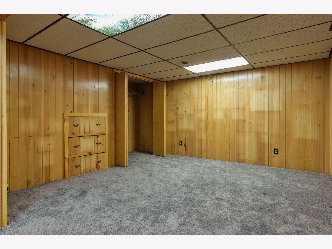
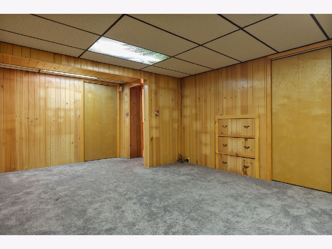
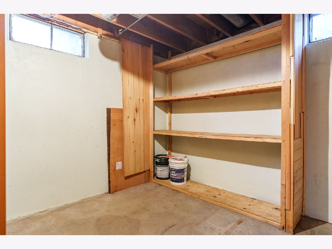
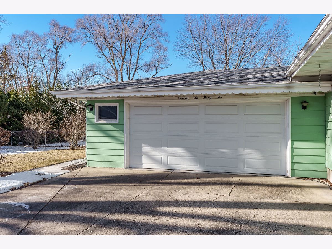
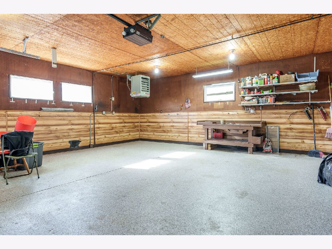
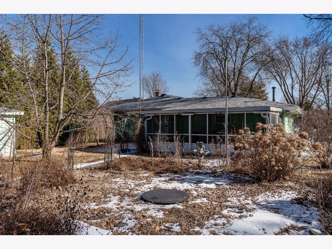
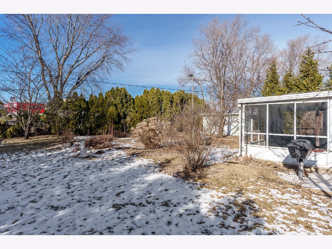
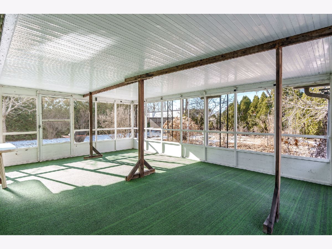
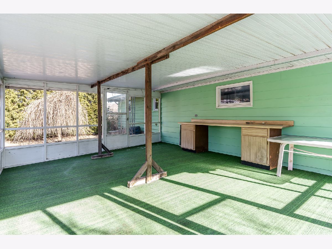
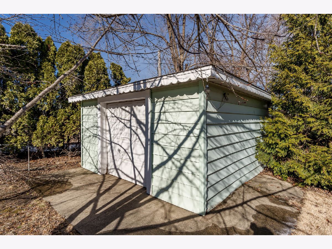
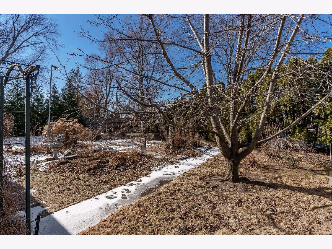
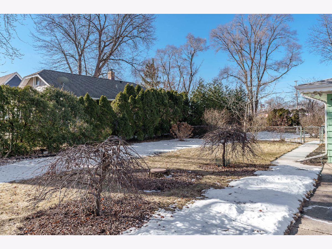
Room Specifics
Total Bedrooms: 3
Bedrooms Above Ground: 3
Bedrooms Below Ground: 0
Dimensions: —
Floor Type: —
Dimensions: —
Floor Type: —
Full Bathrooms: 2
Bathroom Amenities: —
Bathroom in Basement: 1
Rooms: —
Basement Description: Finished
Other Specifics
| 2 | |
| — | |
| — | |
| — | |
| — | |
| 105 X 150 | |
| — | |
| — | |
| — | |
| — | |
| Not in DB | |
| — | |
| — | |
| — | |
| — |
Tax History
| Year | Property Taxes |
|---|---|
| 2025 | $1,152 |
Contact Agent
Nearby Similar Homes
Nearby Sold Comparables
Contact Agent
Listing Provided By
Berkshire Hathaway HomeServices Crosby Starck Real

